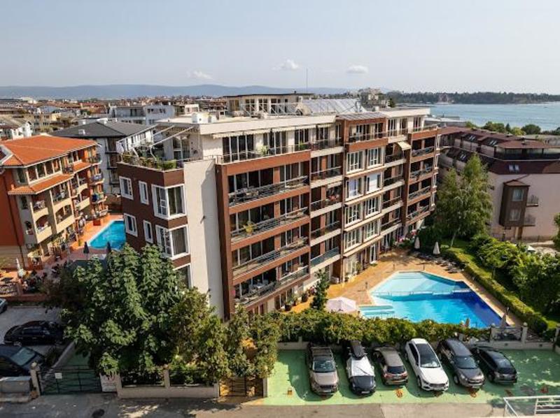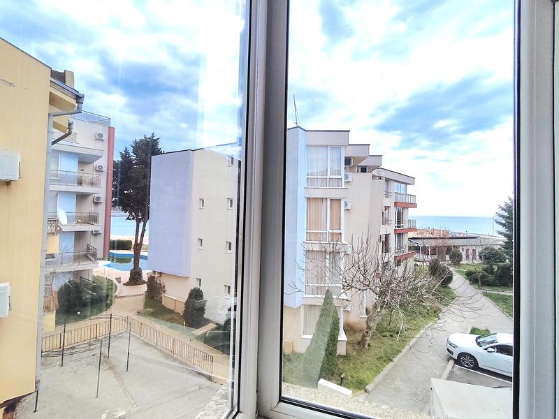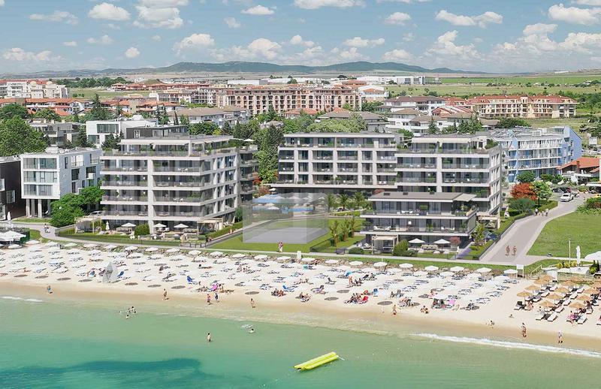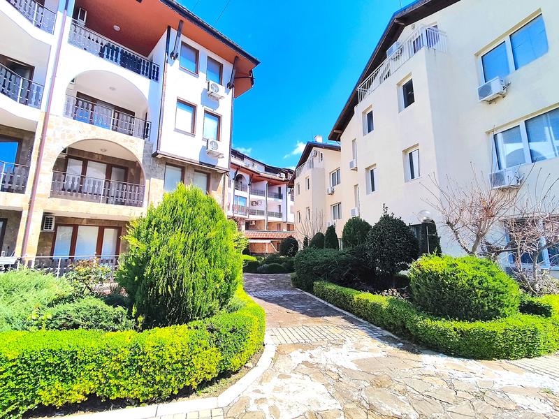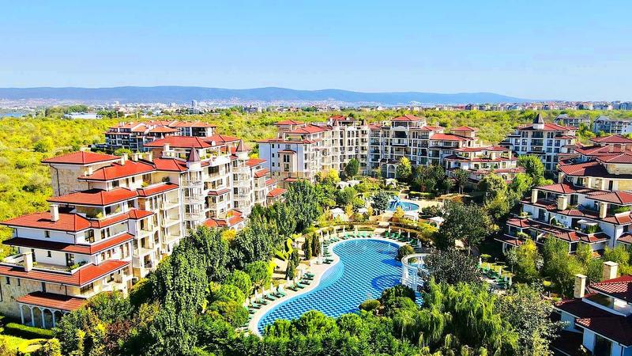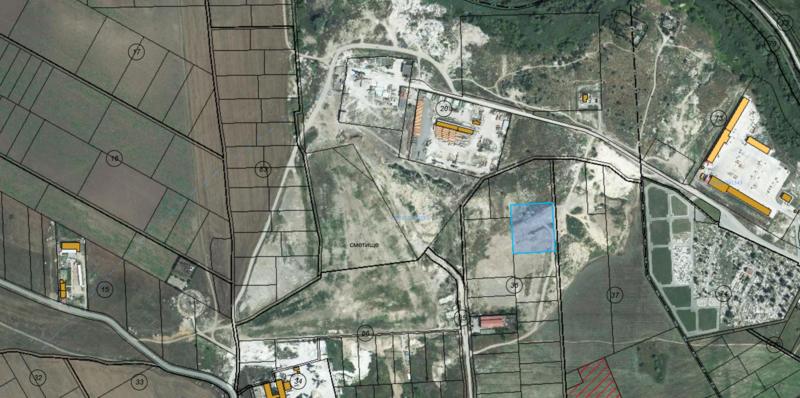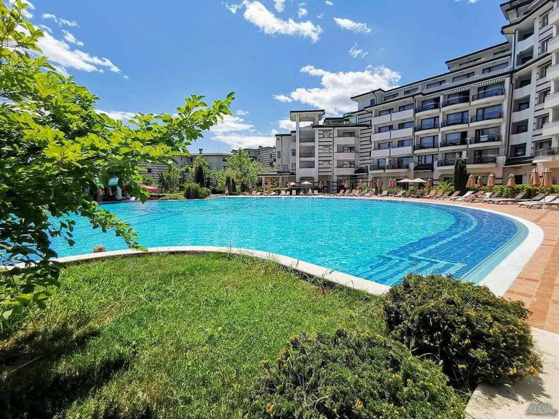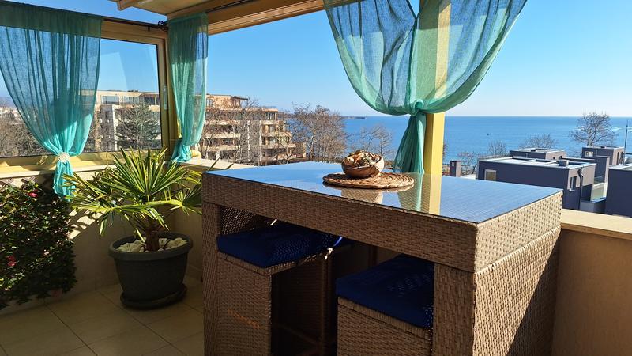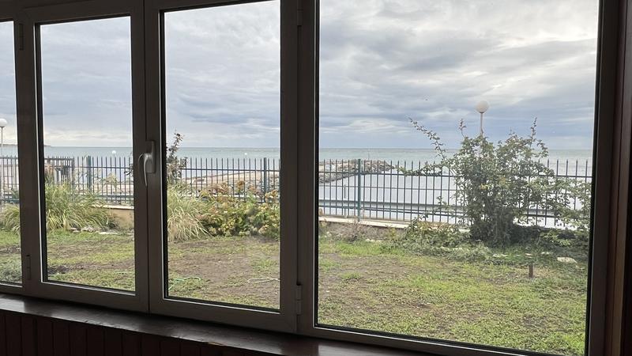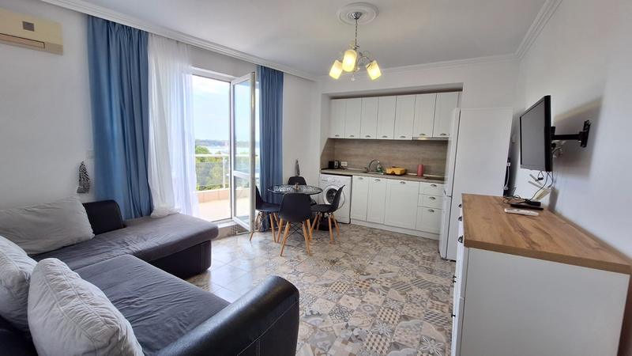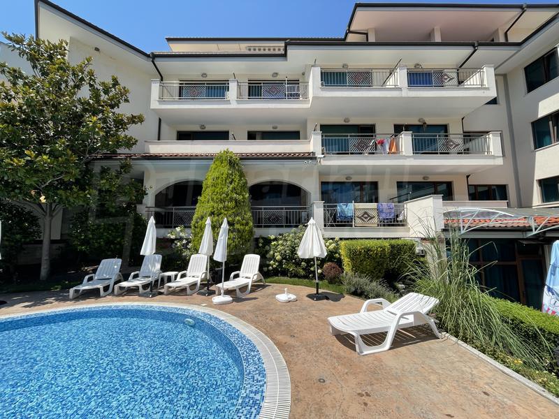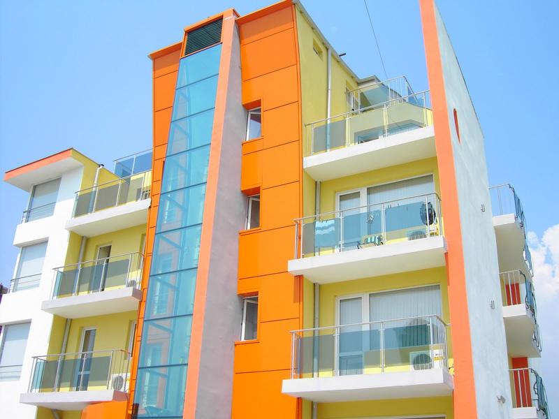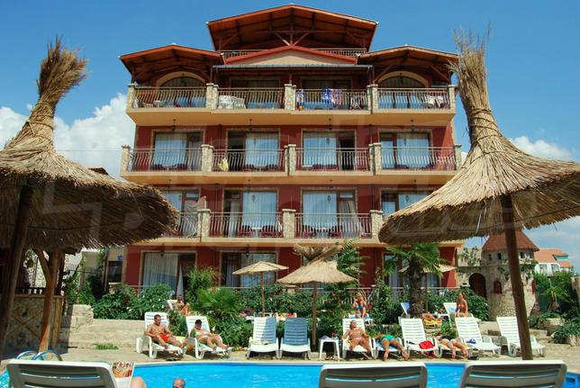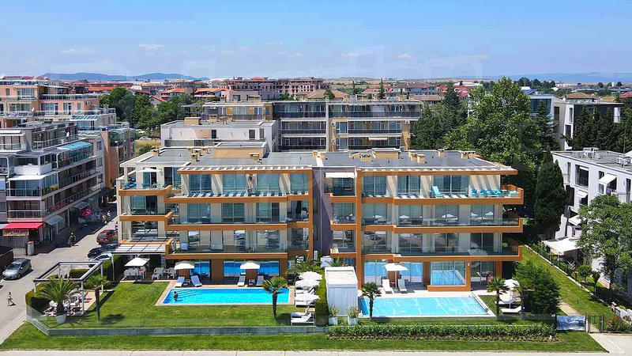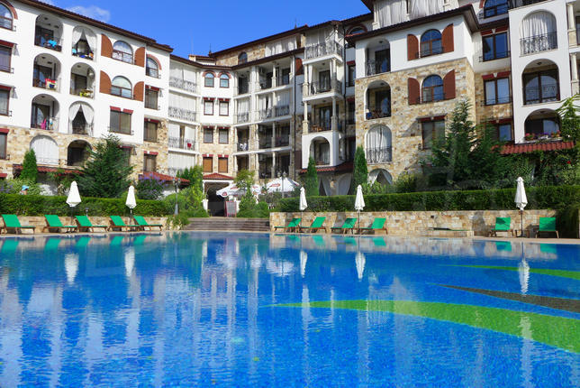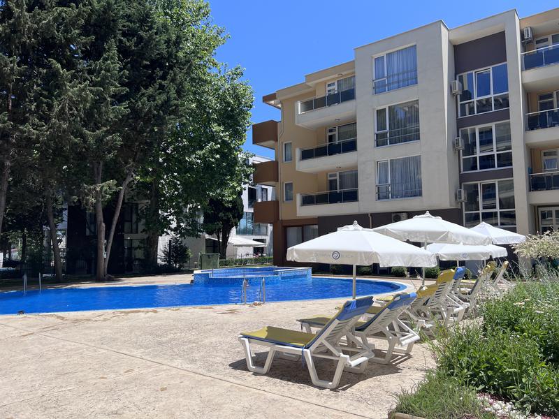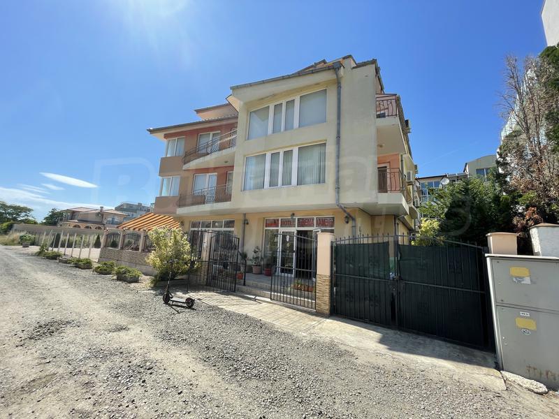Gated and already constructed development with stunning sea views. Entirely completed
and luxuriously finished! No commission!
In a front line position and conveniently close (only 20m) to the widest sandy beach in the resort, Dream Holiday is an exclusive complex set in the lovely settlement of Ravda. Ideally located for those who yearn for the slower-pace lifestyle, yet still with first-class amenities, the development is within easy reach of Sunny Beach (approx 6 km), with its comprehensive choice of leisure and entertainment facilities and just 4 km south from the romantic old town of Nessebar. With its heady Mediterranean ambience, Ravda offers it's visitors an exciting, invigorating but totally relaxed holiday experience.
The apartments are ready to be occupied for SUMMER 2006!
Already constructed, Dream Holiday Complex is a gated, L-shaped six-storey development with three entrances and asouth facing garden. It features an entirely completed & fully finished mix of 1-, 2- and 3-bed apartments with FREE fitted kitchen including: composite worktops, cupboard units and appliances (inc: microwave, fridge, hobs and extractor). The complex also boasts an adult swimming pool with children's area, landscaped green areas, a restaurant, café and pool-bar.
Dream Holiday on-site services:
- Reception
- 24 hours security all year round
- Secure car parking area
Dream Holiday on-site amenities:
- Lobby bar, Restaurant & Shop
- Swimming pool & Children's pool area
Information about the builder &
3D images of the building
Ravda is a small, family resort, whose stunning stretch of coastline links with Sunny Beach and the holiday villages of Elenite and Sveti Vlas to the north and Nesebar and Aheloy to the south. Sitting snugly in the centre of this beautiful area and right alongside the ancient settlement of Nesebar, Ravda lies just 16km from Burgas airport which ensures fast and easy access.
One of the most attractive features of Ravda is its recreational amenities - sunbathing on the beautiful sandy beaches .. diving in the crystal clear waters .. windsurfing in the light summer breezes .. sailing along the rugged coastline.
From early morning to starlit evening, every day will offer a special experience.
During the night, Ravda offers a wide range of restaurants, bars, night-clubs and discos. And if this is not enough, it's just a short taxi run to the nearby resorts of Nessebar and Sunny Beach for a more exciting and cosmopolitan night life.
With the mature, stable market in Bulgaria and forthcoming entry to the EU, Ravda has its eye firmly on the future. The continuing expansion of the whole area and the local development plan includes: a host of new apartment blocks and small hotels linking Ravda with its bigger sister resort, Nessebar, together with a number of major developments including the new Aqua Park and at least two (possibly four) 18-hole golf courses within easy reach
Welcome, join the club!
DEVELOPMENT & APARTMENT SPECIFICATIONS
Walls:
• All external walls - monolith masonry with calcium-silicate blocks YTONG - 25 sm. outside with
layer 4 sm thermo-insulation - stir dorm, Styrofoam, fibrin or similar.
• All internal walls between apartments - monolith masonry with calcium
• All other internal walls - Rigips, Knauf system 10 em. wide. standard type, with 50 mm. mineral
wadding insulation layer, 32 db noise proof.
• Outside walls coats - stone finishingd silicate stuccoes with different colors.
• Inside walls coats - painted with latex /Terranova or equivalent/, the bathroom and the wc walls
are faience tiled.
Ceilings:
• All ceilings in the apartments are ground coated and painted with latex /levi's, Terranova or
equivalent.
• Suspended ceilings in the restaurant and coffee-bar area are Rigips or Knauf system.
Floors:
• Granite-grease tiling - Italian or Spanish, for all the premises. Frost-resisting granite-grease for
external use is to be used for all terraces.
• Limestone tiles - for the entrances and staircases.
Doors:
• Apartment doors - MDF - laminated, with stoppers, locking mechanism and handle.
• To the stairways and to the technical premises - aluminum, smoke resistant.
Windows:
• 5-camera PVC joinery. Double-glazing.
WC Equipment:
• Wash-basins, flushing cisterns, lavatory pans, mono block, mixing tap - Ideal Standard or
equivalent.
Ceilings:
• On all balconies and terraces - luxuriously made metal railings and balustrades.
• On all stairways - luxuriously made railings.
Roof:
• Traditionally tiled roof with heat, steam and water insulation.
Elevators:
• Passenger elevators - in accordance with ISO-4190-1, hydraulic with luxurious interior.
Exterior environment & vertical planning:
• Alleys - made from mold-pressed concrete and ceramic tiles. Decorative greenery with flowers,
tree and bush arrangements under a special plan.
MAINTENANCE OF THE BUILDING & ITS COMMUNAL AREAS (compulsory)
The maintenance of the building and the communal areas will be provided by the developer. The annual maintenance fee for year 2007 is 5.5 Euros/sq.m (without VAT) and will cover the following:
• General maintenance of the common parts: electricity of the corridors; stairs and lobbies;
• Maintenance of the swimming pools
• Maintenance of the garden; the alley lights and sound etc.
• Standard repairs occurring from normal use
• 24-hour security guard and reception desk
FURNISH
Furnishing packages will be offered by the developer. You can find samples here
PROPERTY MANAGEMENT & LETTING
Property management and letting will be offered by a leading property management company in partnership with some of the world’s major tour operators, which will advertise and promote the apartments to as many holiday makers as possible. The company will take care of the overall maintenance of the building, including its security guarding, as well as check-in and out, chamber maid service, laundry, payment of any consumables for the sites, etc.
The property management company will forward to the clients all incomes twice a season – until 31st July 2006 and until 31st October 2006 together with a detailed report. All payments are calculated according to occupancy on price per unit per night bases. For the services, the company will charge commission of 20% of the gross rental income.
The insurance of the property, its categorization according to Bulgarian law, as well as all tax liabilities are the owners own responsibility. The owner should cover all expenses related to the use of the property – electricity, water, telephone and other consumables.
RESERVATION
Any apartment in Dream Holiday Complex can be reserved with a holding, non-refundable deposit of 1000 Euros valid for 14 calendar days.
PAYMENT PLAN
- 20 % first installment upon signing a Preliminary Contract (within 28 days after reservation)
- 20 % second installment a couple months after signing the Preliminary Contract
- 60 % third installment at signing the Title Deed (within one year)
Bulgarian Properties charge no commission for Dream Holiday Complex!
PRICES AND AVAILABILITY (constantly updated)
Prices are final, inclusive of VAT, with the full value declared in the Title deeds. On top of this price you will also need to pay the Notary fees, stamp duty and local tax (approx. 3- 3.5% of the purchase price).
Every owner of property in Bulgaria pays an annual real estate tax and local communal tax the amount of which depends on the size of the property.
GROUND FLOOR Architectural Plan
Entrance B
Apartment No B03, 2 bedroom, open-plan kitchen with dining area, living room, bathroom/wc, an entrance, total size 152.84 sq.m (actual size + common parts), price 128 094 Euros
Apartment No B04, 1 bedroom, open-plan kitchen with dining area, living room, bathroom/wc, an entrance, total size 83.47 sq.m (actual size + common parts), price 69 822 Euros
Entrance C
Reception area
Lobby Bar
Restaurant
FIRST RESIDENTIAL FLOOR Architectural Plan
Entrance A
Apartment No A11, 1 bedroom, open-plan kitchen with dining area, living room, bathroom/wc, an entrance, a terrace total size 73.52 sq.m (actual size + common parts), price 63 977 EurosReserved
Apartment No A17, 2 bedroom, open-plan kitchen with dining area, living room, 2 bathroom/wc, an entrance, a terrace, total size 104.90 sq.m (actual size + common parts), price 98 078 EurosReserved
Entrance B
Apartment No B12, 1 bedroom, open-plan kitchen with dining area, living room, bathroom/wc, an entrance, a terrace, total size 67.24 sq.m (actual size + common parts), price 56 988 EurosReserved
Apartment No B17, 2 bedroom, open-plan kitchen with dining area, living room, 2 bathroom/wc, an entrance, 2 terraces, total size 100.45 sq.m (actual size + common parts), price 84 945 EurosReserved
Entrance C
Apartment No C11, 1 bedroom, open-plan kitchen with dining area, living room, bathroom/wc, an entrance, a terrace, total size 75.97 sq.m (actual size + common parts), price 64 515 EurosReserved
Apartment No C13, 2 bedroom, open-plan kitchen with dining area, living room, 2 bathroom/wc, an entrance, 2 terraces, total size 110.39 sq.m (actual size + common parts), price 93 547 EurosReserved
Apartment No C14, 1 bedroom, open-plan kitchen with dining area, living room, bathroom/wc, an entrance, a terrace, total size 78.96 sq.m (actual size + common parts), price 71 812 EurosSold
Apartment No C14a, studio, bedroom, bathroom/wc, an entrance, a terrace, total size 38.24 sq.m (actual size + common parts), price 35 756 EurosReserved
Apartment No C15, 1 bedroom, open-plan kitchen with dining area, living room, bathroom/wc, an entrance, 2 terraces, total size 91.47 sq.m (actual size + common parts), price 85 527 EurosReserved
Apartment No C15a, studio, bedroom, bathroom/wc, an entrance, a terrace, total size 39.74 sq.m (actual size + common parts), price 37 159 EurosReserved
SECOND RESIDENTIAL FLOOR Architectural Plan
Entrance B
Apartment No B21, studio, bedroom, bathroom/wc, an entrance, a terrace, total size 37.07 sq.m (actual size + common parts), price 33 715EurosReserved
Apartment No B22, 1 bedroom, open-plan kitchen with dining area, living room, bathroom/wc, an entrance, a terrace, total size 67.34 sq.m (actual size + common parts), price 58 601 Euros RESERVED am
Apartment No B27, 2 bedroom, open-plan kitchen with dining area, living room, 2 bathroom/wc, an entrance, 2 terraces, total size 100.45 sq.m (actual size + common parts), price 84 945 EurosReserved
THIRD RESIDENTIAL FLOOR Architectural Plan
Entrance A
Apartment No A37, 2 bedroom, open-plan kitchen with dining area, living room, 2 bathroom/wc, an entrance, 2 terraces, total size 104.90 sq.m (actual size + common parts), price 101 539 EurosReserved
Entrance B
Apartment No B31, studio, bedroom, bathroom/wc, an entrance, a terrace, total size 37.07 sq.m (actual size + common parts), price 34 905 EurosSold
Apartment No B32, 1 bedroom, open-plan kitchen with dining area, living room, bathroom/wc, an entrance, a terrace, total size 67.24 sq.m (actual size + common parts), price 59 000 EurosReserved
Apartment No B35, studio, bedroom, bathroom/wc, an entrance, a terrace, total size 37.36 sq.m (actual size + common parts), price 35 178 EurosSold
Apartment No B37, 2 bedroom, open-plan kitchen with dining area, living room, 2 bathroom/wc, an entrance, 2 terraces, total size 100.45 sq.m (actual size + common parts), price 97 232 EurosReserved
Entrance C
Apartment No C31, 1 bedroom, open-plan kitchen with dining area, living room, bathroom/wc, an entrance, a terrace, total size 74.70 sq.m (actual size + common parts), price 72 310 EurosReserved
Apartment No C33, 2 bedroom, open-plan kitchen with dining area, living room, 2 bathroom/wc, an entrance, 2 terraces, total size 109.75 sq.m (actual size + common parts), price 96 292 EurosReserved
Apartment No C34, 2 bedroom, open-plan kitchen with dining area, living room, 2 bathroom/wc, an entrance, a terrace, total size 110.41 sq.m (actual size + common parts), price 103 962 EurosSold
Apartment No C35, 1 bedroom, open-plan kitchen with dining area, living room, bathroom/wc, an entrance, a terrace, total size 79.28 sq.m (actual size + common parts), price 74 647 Euros Reserved
Apartment No C35a, studio, bedroom, bathroom/wc, an entrance, total size 30.75 sq.m (actual size + common parts), price 29 768 EurosReserved
FIFTH RESIDENTIAL FLOOR (with sloping ceilings) Architectural Plan
Apartment No C52, 2 bedroom, open-plan kitchen with dining area, living room, 2 bathroom/wc, an entrance, 3 terraces, total size 122.79 sq.m (actual size + common parts), price 118 247 EurosSold
Apartment No C54, 1 bedroom, open-plan kitchen with dining area, living room, bathroom/wc, an entrance, a terrace, total size 76.45 sq.m (actual size + common parts), price 73 621 EurosSold



