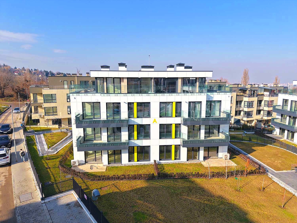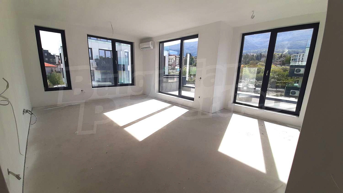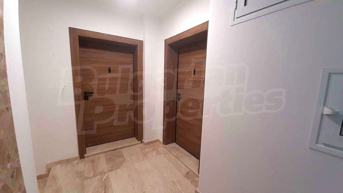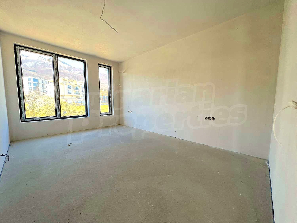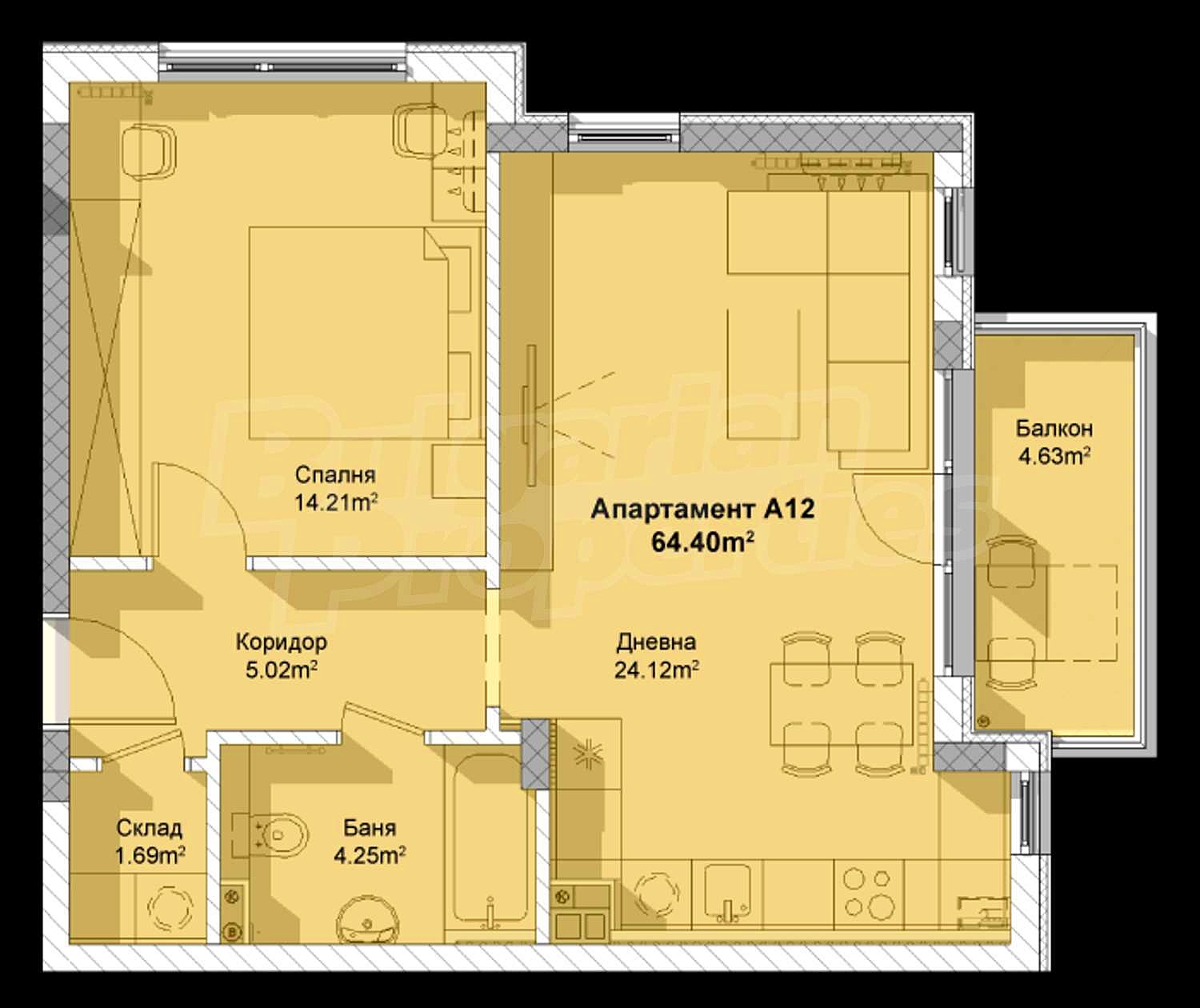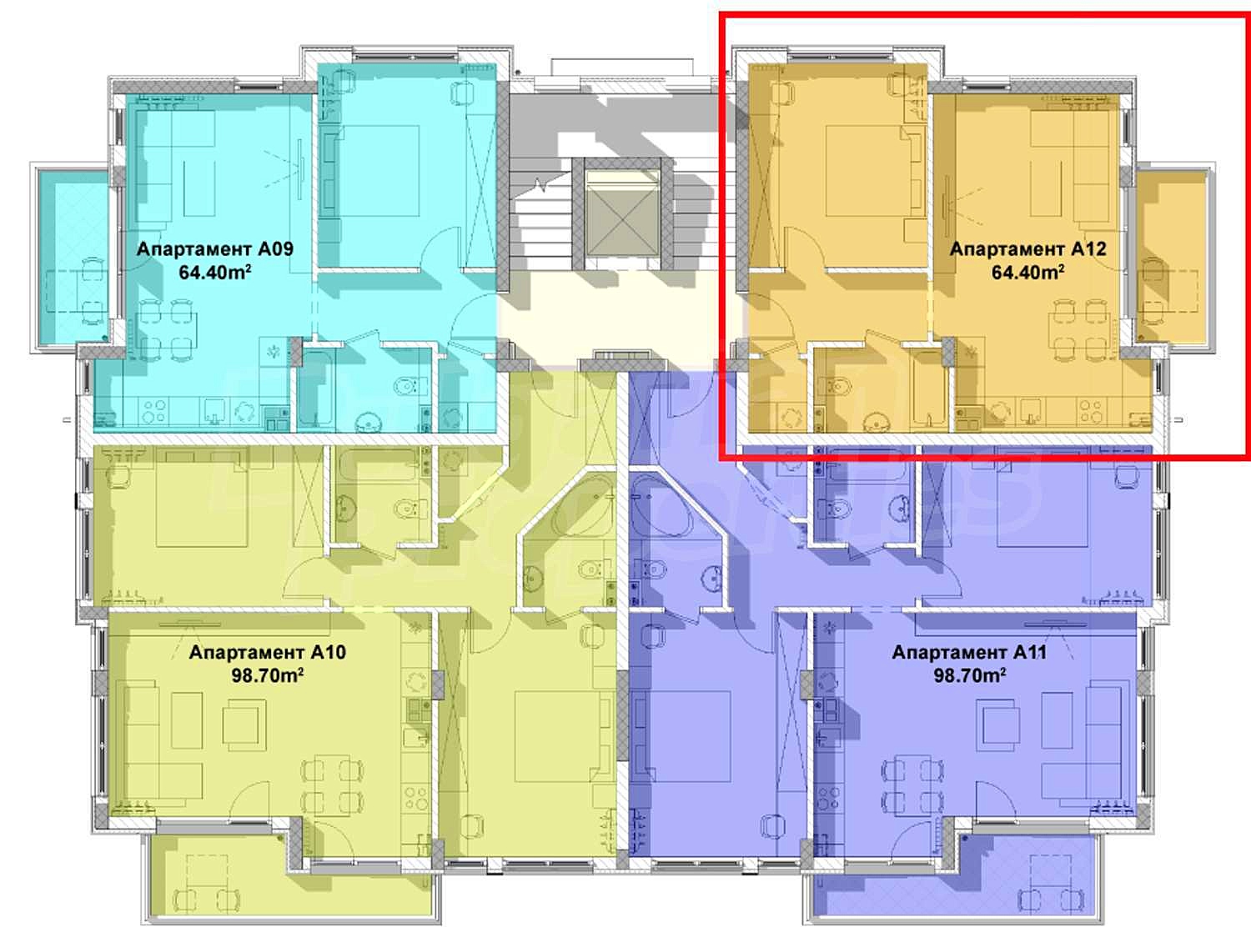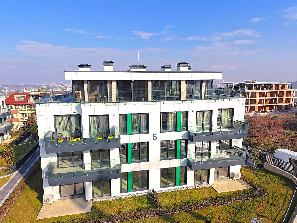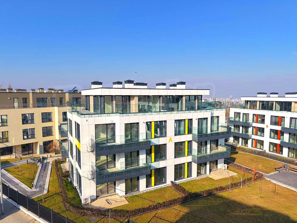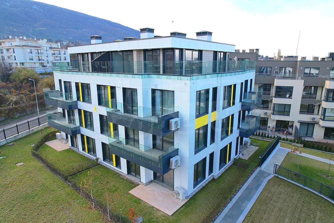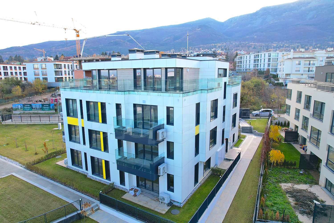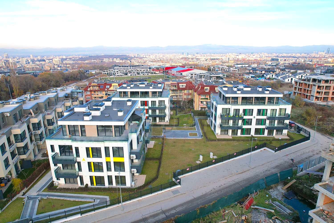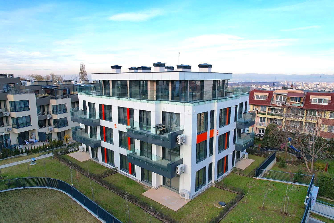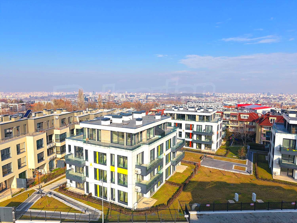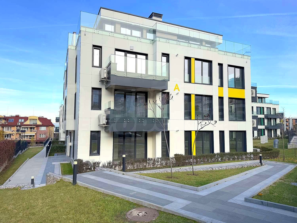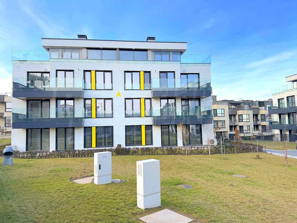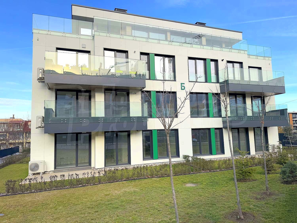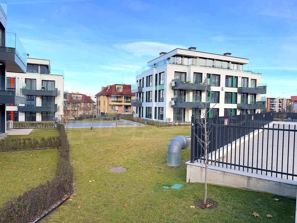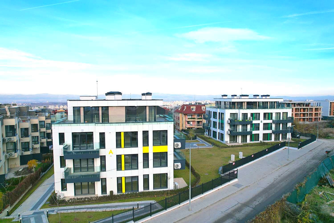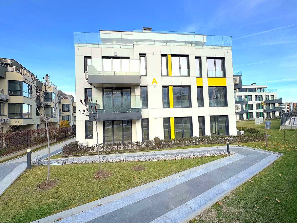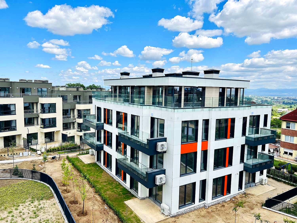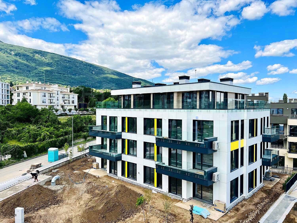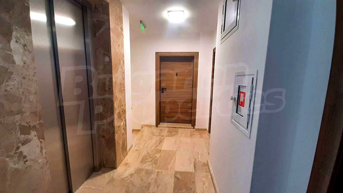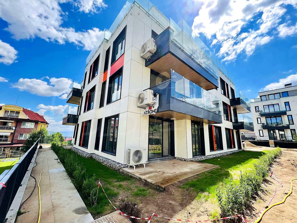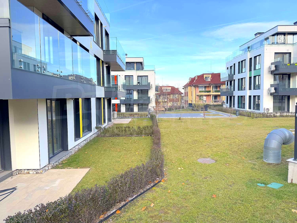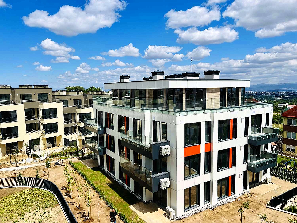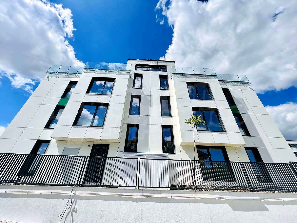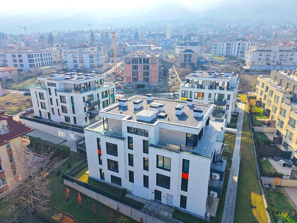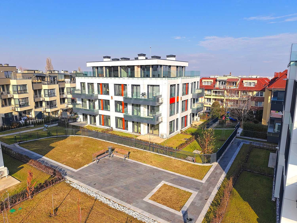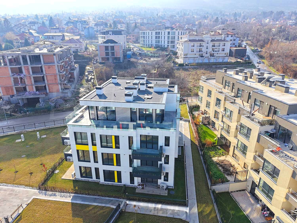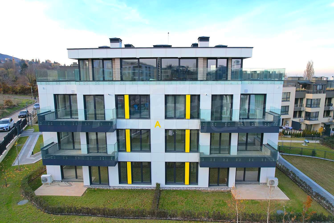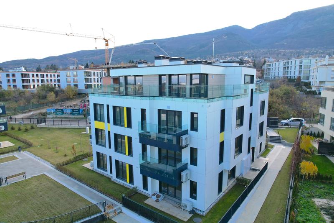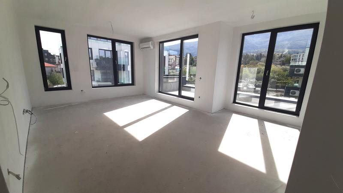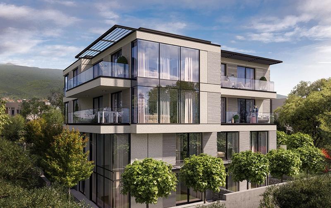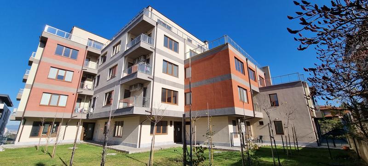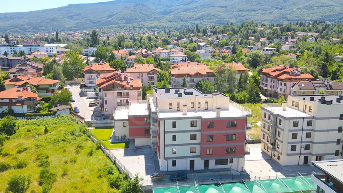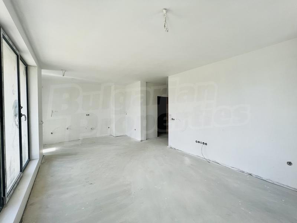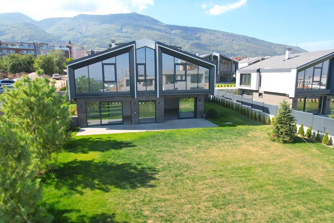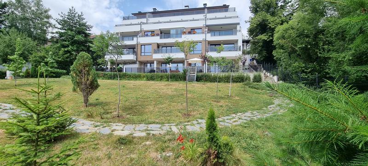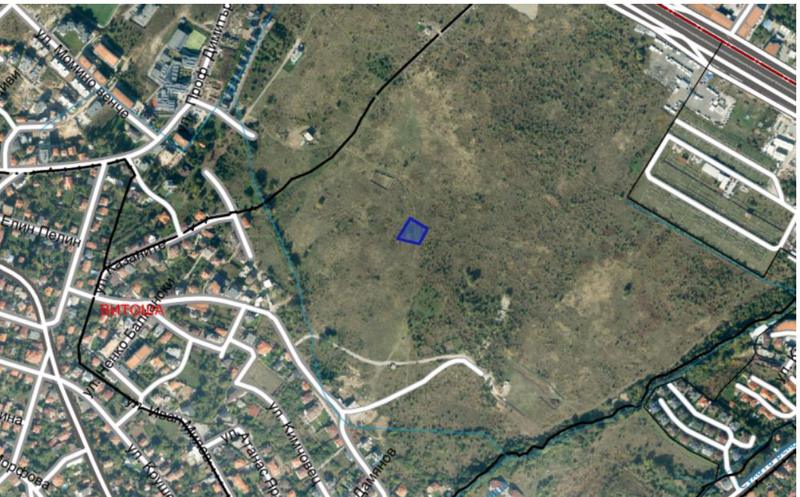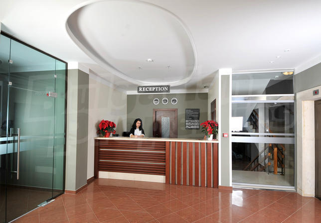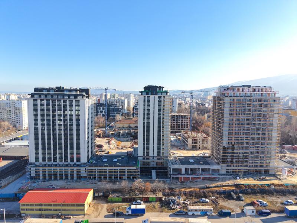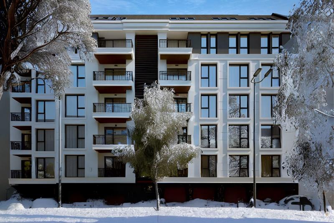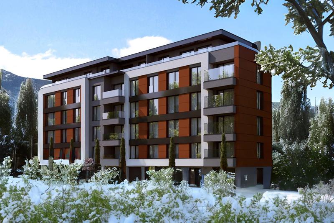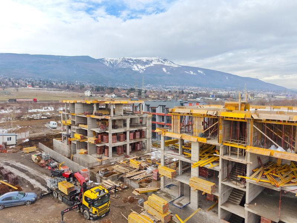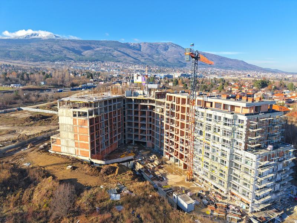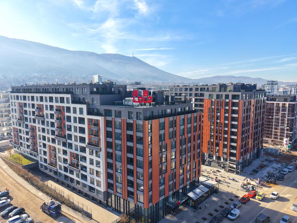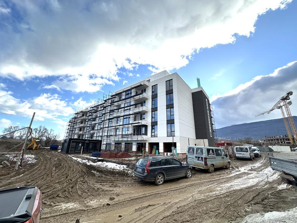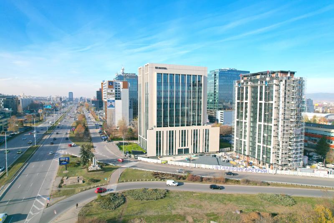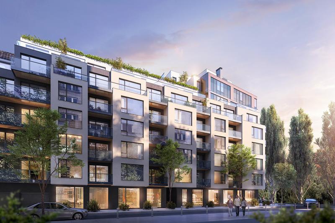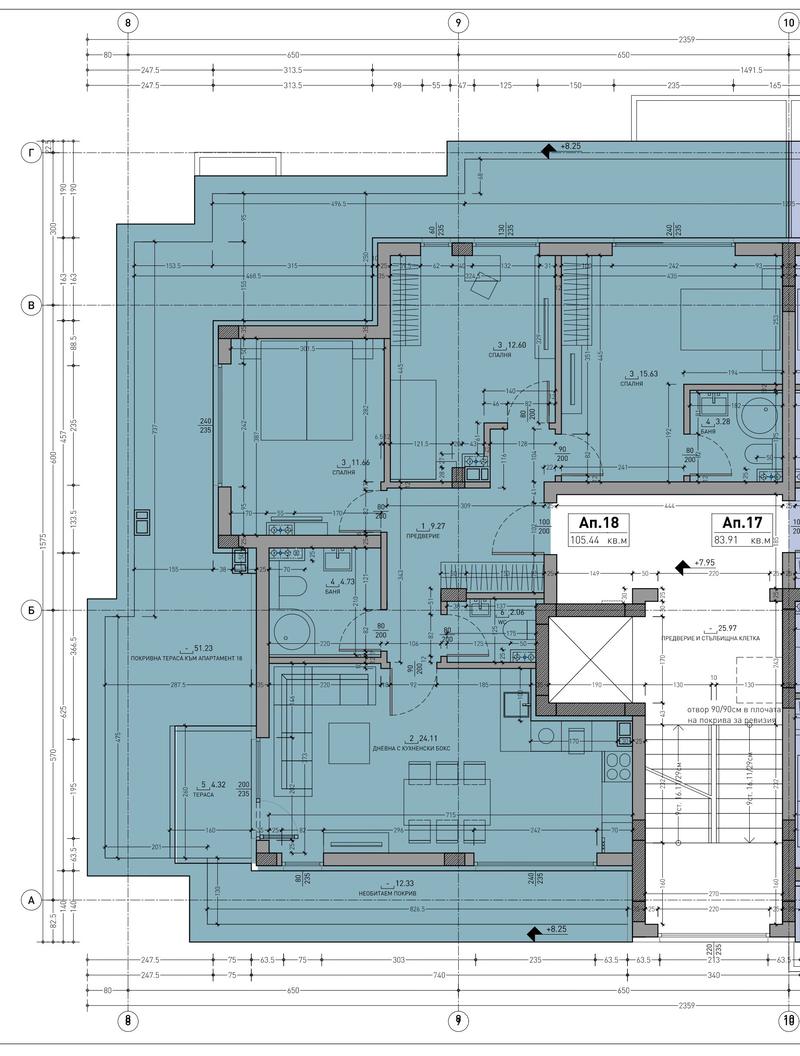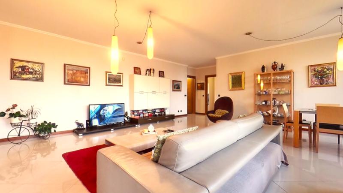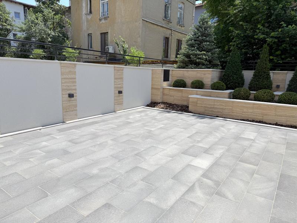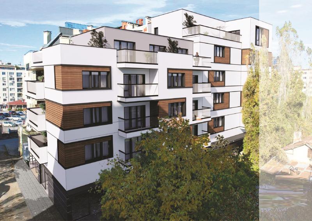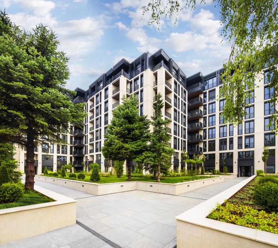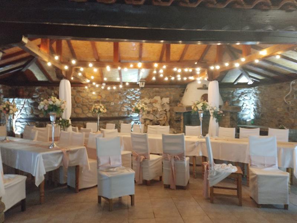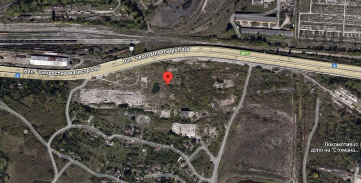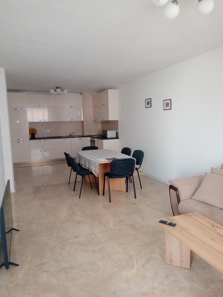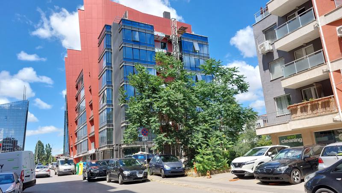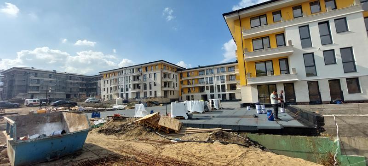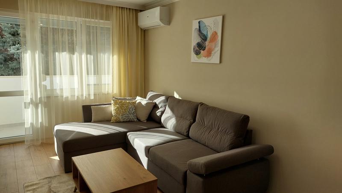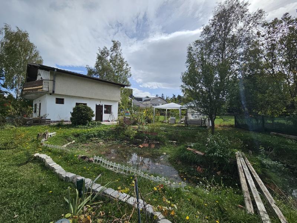Gated type complex with a courtyard optimally located between the buildings, richly landscaped common space with recreation areas for future residents. The complex consists of three four-storey buildings with a total of 42 apartments - studios, one- and two-bedroom apartments with an area of 44 sq. m. to 112 sq. m. It is located close to parks, schools, restaurants, supermarkets, pharmacies, bus stops, shopping malls, two children's gardens and the Sofia ring road is only a few minutes away. All this makes the complex a great place for a fulfilling life. The freshness, greenery and tranquility are the main advantages of this area, and the proximity of Vitosha adds additional color and picturesqueness. The buildings in this neighborhood are modern and impressive, as the construction is mostly new and in line with the latest architectural trends.
For purchase is offered one-bedroom apartment located on the third floor with an area of 73.71 m2 (net area 64.4 m2 plus common areas 9.31 m2). The property consists of:
- corridor
- living room with kitchenette
- bedroom
- bathroom with toilet
- balcony
- storage room
Each apartment is designed with the idea of inviting light and warmth into your home. The living rooms are sunny with wide faces, providing a feeling of spaciousness. The properties offer magnificent panoramic views of the Vitosha Mountains. All materials used in the construction of the buildings have been carefully selected with the sole purpose of achieving comfort, warmth and efficiency.
Only high-end materials are used in the construction, which meet all requirements and are important not only for the beautiful appearance, but will also ensure lower costs, cost-effectiveness and long life of the buildings.
- 7 chamber "Reahau" windows, triple glazing, all windows open and tilt.
- Facade - ventilated HPL (white, orange, green, yellow and wood colour) and etalbold (grey). Glass railings on terraces with black handle. Insulation on walls is glass wool. The brickwork is with 25 cm and 12 cm "Wienerberg" bricks.
- Each building has a separate water treatment facility.
- The heating is underfloor on separate circuits (rooms can be heated separately).
- There are "Kaisai" air conditioners installed, on a multisplit system (one common, outdoor unit, which is exported on stands on each small terrace). There are indoor units in each bedroom and kitchen/living room. There are supply and return pipes running between the gas boiler location and the water heater location (this allows the water for the apartment to be heated by gas from the boiler and electricity from the water heater).
- The elevators are "Schindler" and reach to the underground garages.
- There is a shared cleaner's room on the ground floor.
- Ramp heating.
- All exterior lighting will run automatically with a light sensor and that in the basements and common areas with a motion sensor. The buildings have facade lighting (two lamps per facade).
- There is a barrier at the top of the car ramp, then there are two roller doors installed (to building "B" and to the shunter).
- Video intercom system.
- The doors are "Solid" unlocked by fingerprint, chip or key. They have a built-in battery. They have a lock button on the inside.
- Flooring on the terraces - decking (double floor).
- Detail 4 storey terraces and roof (roof is flat) - concrete, primer, vapour barrier, 10-20 cm fibre, mesh, concrete for slope, primer, 1st layer bitumen insulation, 2nd layer bitumen insulation with topping.
- A drainage system has been made around each building.
- At all locations below ground level, waterproof concrete with crystals was used, then bituminous waterproofing was applied. There is also bituminous waterproofing under the foundations of the buildings.
- The flooring in the garages is polished concrete.
- The apartments are sold plastered, stuccoed, cantilevered, without switches and sockets, without gas boiler and water heater.
Additionally, an underground parking space can be purchased at a price of 30,000 euros, a parking space in the yard - 15,000 euros.
Excellent location close to:
- Sofia Ring Mall - 12 minutes by car
- Bus stop (lines 64, 93, 98) - 3 minutes walk
- Supermarket - 4 minutes walk
- Pharmacy - 5 minutes walk
- Veterinary surgery - 8 minutes walk
- Gym - 9 minutes walk
The area is very popular for living as it is very quiet and peaceful, yet very communicative. The Dragalevtsi neighborhood has many important features considered important when choosing a place to live. Easily accessible location and the ability to quickly reach all central places through the boulevard "Cherni Vrah" and "Ring Road".
View of the property
We can arrange a viewing of the property at a time convenient for you. For this purpose, contact the broker responsible for the offer and tell him when you would like to have a viewing.
Reservation of the property
The property can be reserved and taken off the market with payment of a deposit, after which viewings with other buyers will cease and the preparation of the documents for a preliminary and final contract will begin. Please contact the responsible broker for this property for details of the purchase procedure and payment arrangements.
For sale
Luxury
Invalid offer
One-bedroom apartment in a gated complex in Dragalevtsi district
Sofia, DragalevtsiApartment in a peaceful complex of three buildings at the foot of Vitosha
Property features
Type of property
1-bedroom apartment
Ref. No.
Sfa 86095
Area
73.71 m2 (net area: 64.4 m2 plus common parts: 9.31 m2)
Bedrooms
1
Condition
Bulgarian standard
Floor
3 of 4
Lift
Yes
Furnishing
Unfurnished
Heating system
Air-conditioners / Gas heating system
Type of building
Brick-built, New building
Garden
no
Year of construction
2022
Building completed
yes
Location
Sofia, DragalevtsiLocal amenities
- Bus stop "UL. LAGADINA" - 499 m (7 min.) - Bus No: 68, 98
- Kindergarten "DG 160 „Dragalevtsi“" - 469 m (6 min.)
- Kindergarten "ChDG NEMO" - 821 m (10 min.)
- School "Britanika Park Skuul" - 240 m (3 min.)
- School "ChSOU Sv. Georgi" - 736 m (9 min.)
- Hospital "MTs Sv. Bogoroditsa - Vazvestitelka" - 705 m (9 min.)
- Hospital "Hospis Bloks I Dragalevtsi Vilidzh" - 753 m (10 min.)
- Medical center "D-r Miroslav Spasov" - 653 m (8 min.)
- Food market - 577 m (7 min.)
- Supermarket "black Pepper" - 1.1 km (14 min.)
- Supermarket "lidl" - 1.1 km (14 min.)
- Pet shop "Zoo Grup - BG" - 1.2 km (15 min.)
- Bank "Parva Investitsionna Banka" - 476 m (6 min.)
- Pharmacy "Medeya" - 863 m (11 min.)
- Postal service "PTTS Sofiya 15-1415" - 890 m (11 min.)
- Postal service "speedy" - 939 m (12 min.)
- Dry cleaner's - 909 m (11 min.)
- Beauty salon "butterfly Beauty And Spa" - 993 m (12 min.)
- Vet "Grizha Za Tyah" - 937 m (12 min.)
- Restaurant "alex Fish" - 645 m (8 min.)
- Restaurant "la Bottega Monte" - 906 m (11 min.)
- Cafe "Elmis" - 620 m (8 min.)
- Children's playground - 526 m (7 min.)
- Fitness centre "la Palestra" - 1.1 km (14 min.)
- Swimming pool - 490 m (6 min.)
- Tennis court - 559 m (7 min.)
- Park - 720 m (9 min.)
- Car park - 224 m (3 min.)
- Petrol station "eko" - 758 m (10 min.)
- Car wash - 907 m (11 min.)
- Car service "Avtoserviz Diana" - 635 m (8 min.)
- Church - 378 m (5 min.)
PUBLIC TRANSPORT
EDUCATIONAL INSTITUTIONS
MEDICAL INSTITUTIONS
SHOPPING
SERVICES
RESTAURANTS & BARS
SPORTS & LEASURE
NATURE & SIGHTSEEING
CAR SERVICES
PUBLIC BUILDINGS & INSTITUTIONS
REQUEST DETAILS
This offer is not valid
Please contact us and we will find other properties that match your requirements.
This offer is not valid
Please contact us and we will find other properties that match your requirements.
FOR MORE INFORMATION
Property ref: Sfa 86095
When calling, please quote the property reference number.

