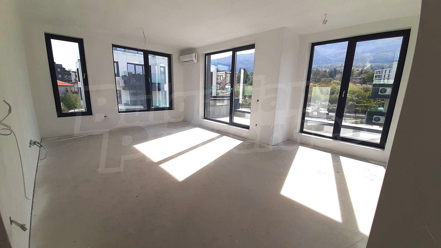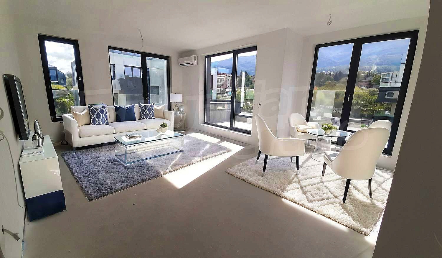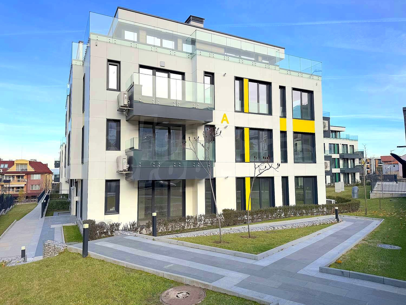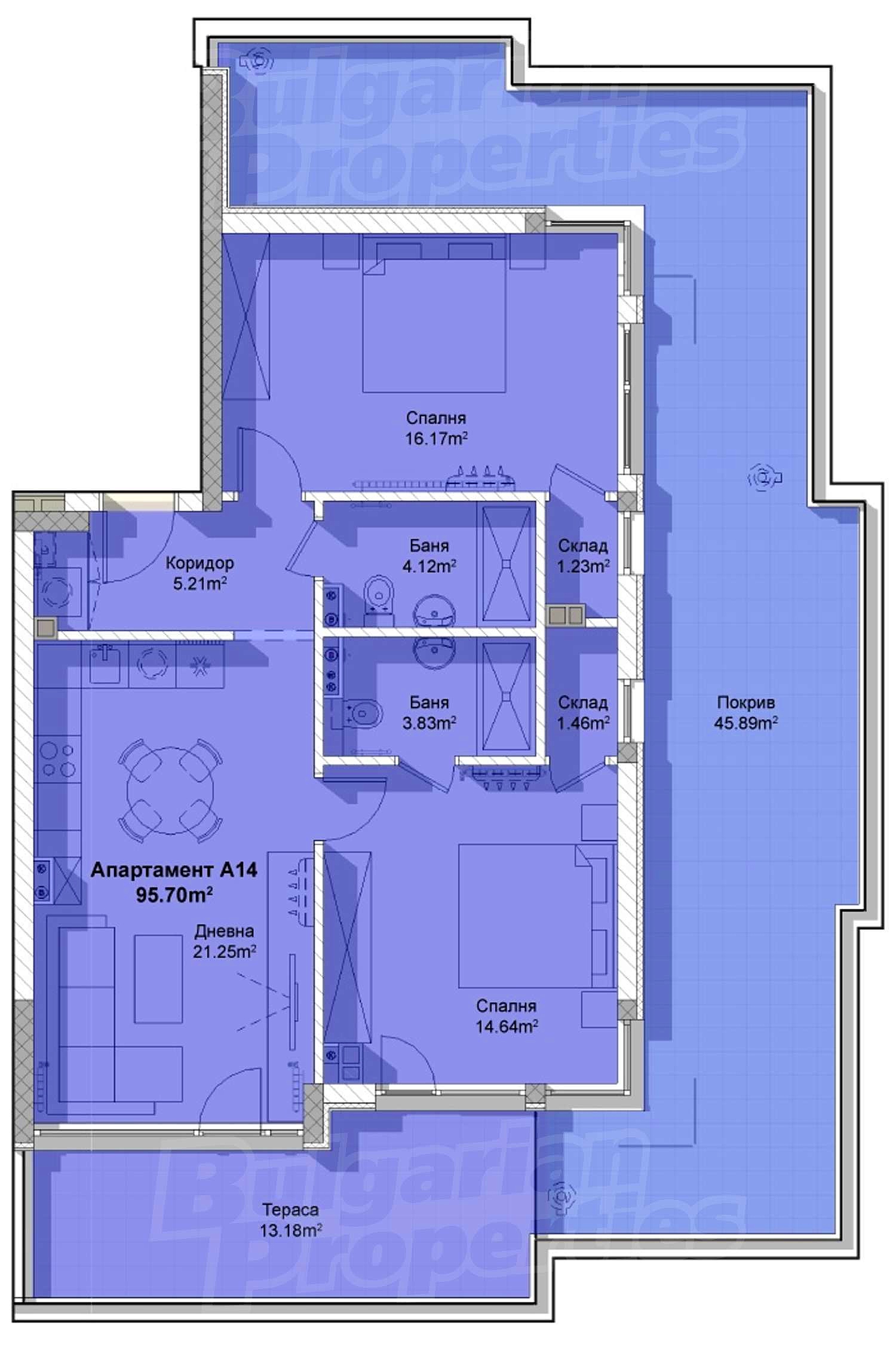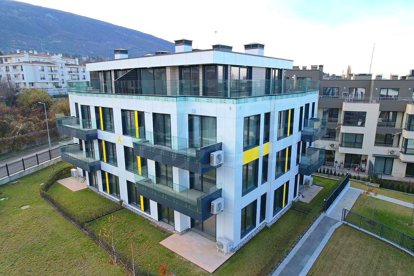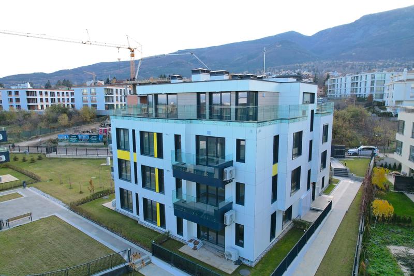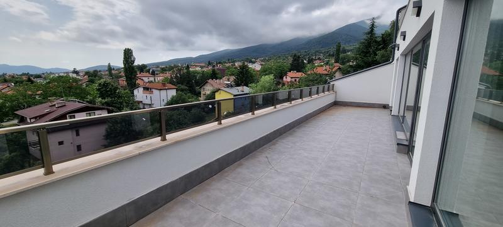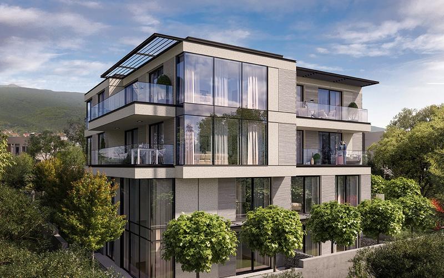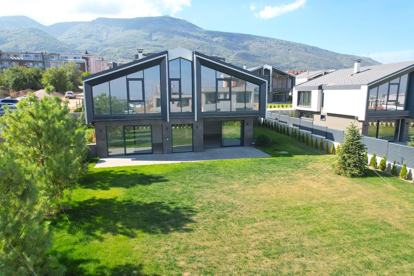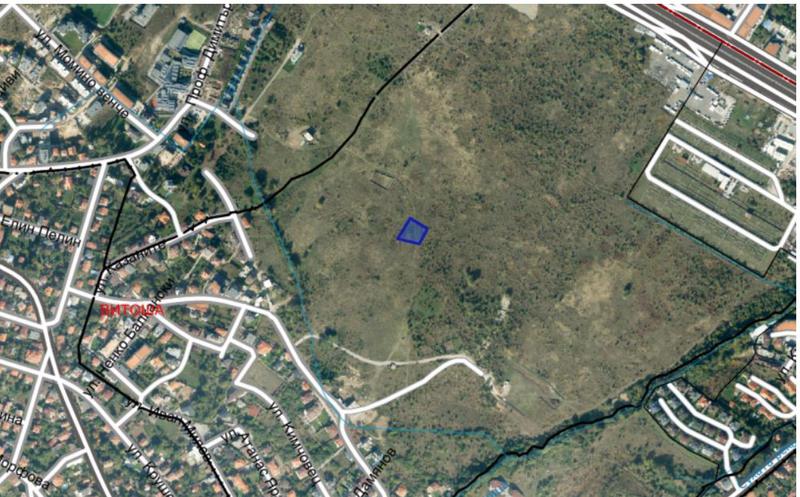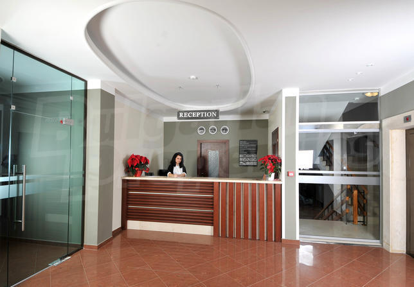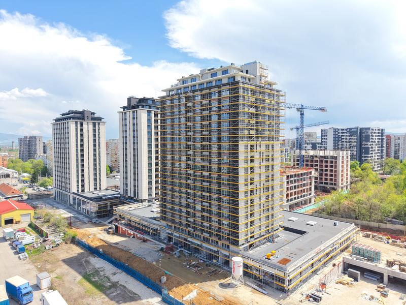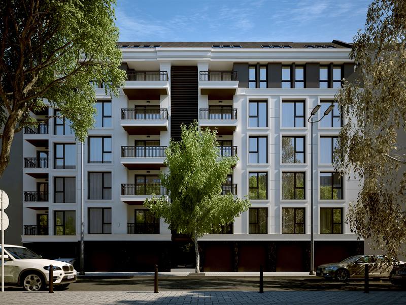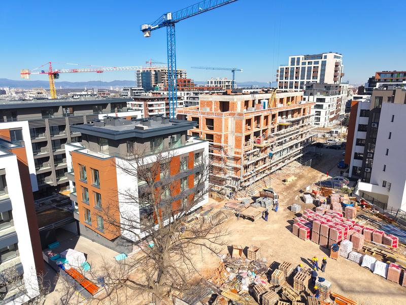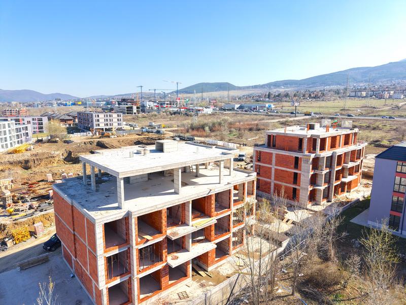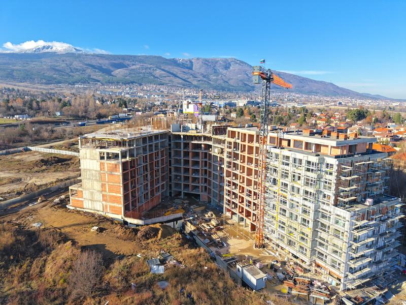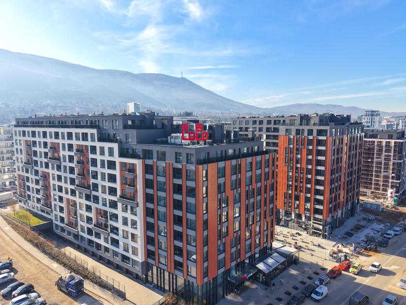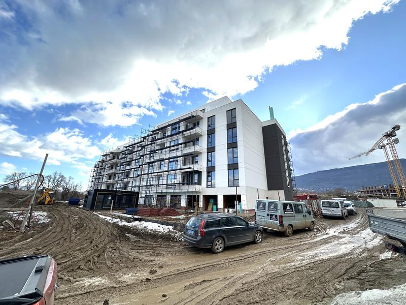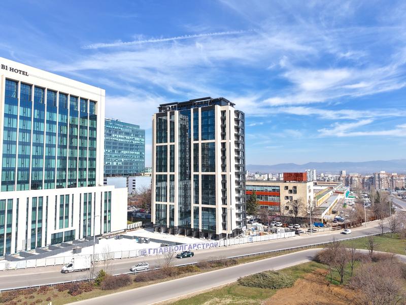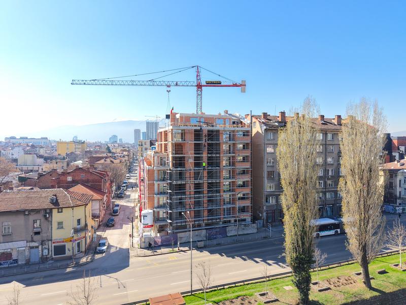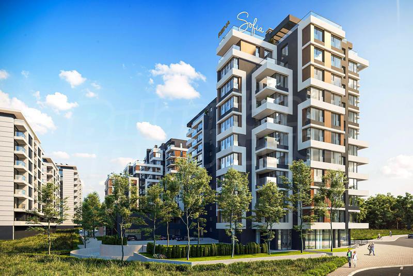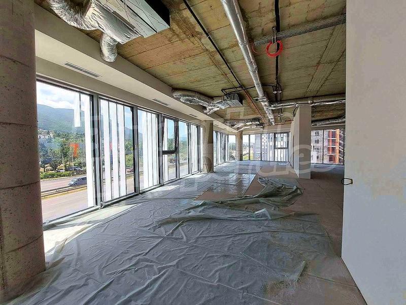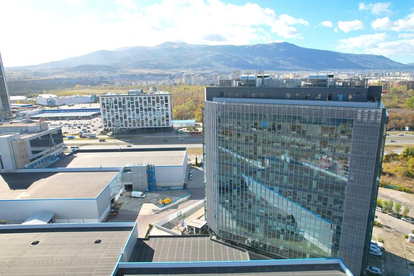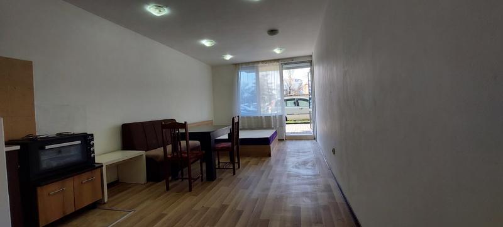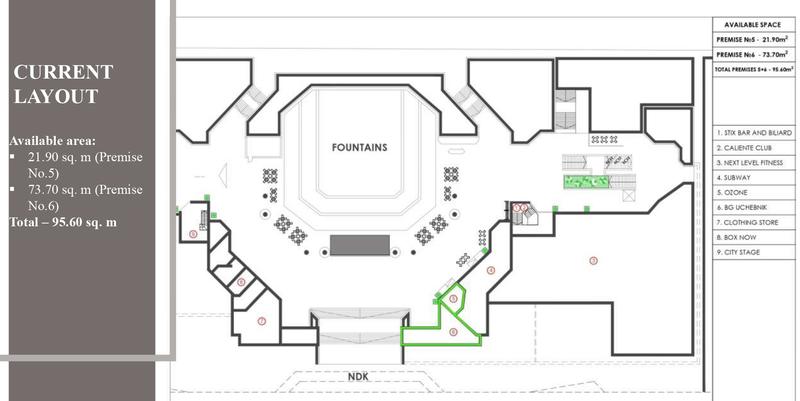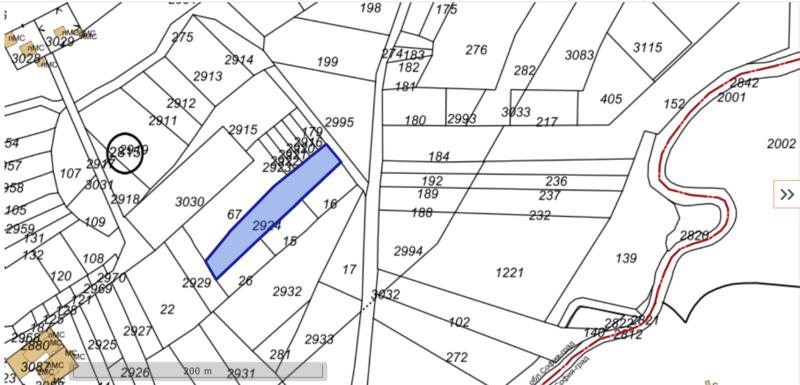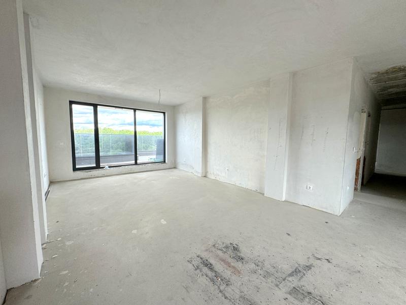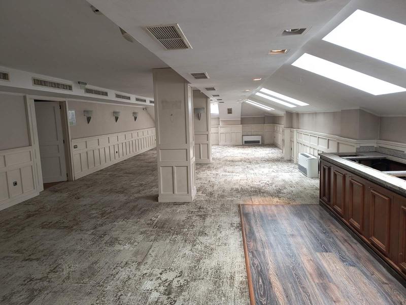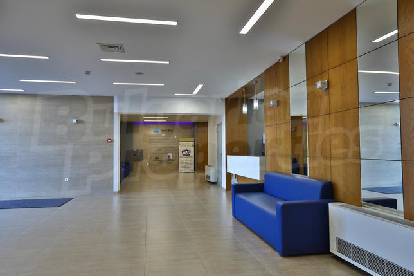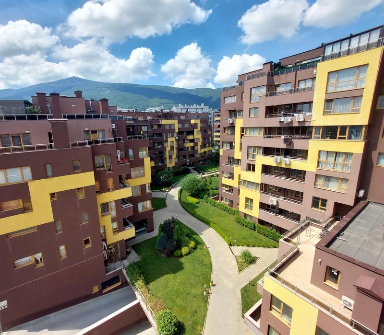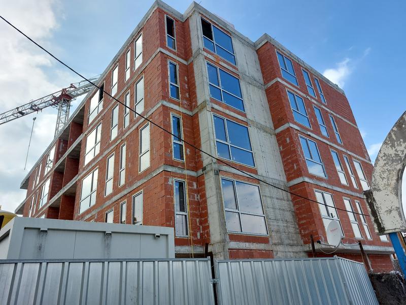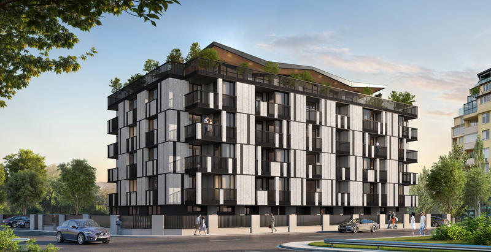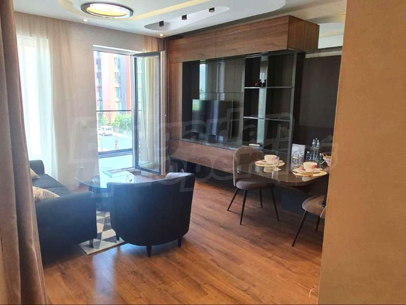Excellent two-bedroom apartment with spacious, bright and comfortable living environment in Dragalevtsi, at the foot of Vitosha mountain, in a quiet and peaceful area with quick access to the center and the Ring Road, close to parks, schools, restaurants, supermarkets, pharmacies, bus stops, malls, two kindergartens and other city amenities. The apartment is set on the fourth top floor of a gated complex with Act 16, featuring a courtyard optimally located between the buildings, a richly landscaped common spaces with recreation areas for future residents. The complex consists of three four-storey buildings with a total of 42 apartments - studios, one-bedroom and two-bedroom apartments ranging in size from 44 sq. m. to 112 sq. m.
The described apartment has a total area of 109.54 sq.m., net area - 95.7 sq.m. and consists of:
• Living room with kitchenette
• 2 bedrooms
• 2 bathrooms with toilets
• 2 storage premises
• Terrace
• Hallway
Only high-class materials are used in the construction, which meet all the requirements and are important not only for the beautiful appearance, but also will guarantee lower costs, profitability and long life of the buildings.
• 7-chamber "Reahau" windows, triple glazing, all windows open and crack.
• Facade - ventilated HPL (white, orange, green, yellow and wood color) and etalbold (grey). Glass railings on terraces with black handrails. The insulation on the walls is glass wool. The masonry is with 25 cm and 12 cm "Vinerberg" bricks.
• Each building has a separate treatment facility.
• Heating is underfloor in separate circuits (rooms can be heated separately).
• There are "Kaisai" air conditioners installed, using a multisplit system.
• The elevators are "Schindler" and reach the underground garages.
• There is a common cleaner's room on the ground floor.
• Ramp heating.
• All exterior lighting will be turned on automatically with a light sensor, and in the basement and common areas with a motion sensor. The buildings have facade lighting (two lamps per facade).
• At the beginning of the car ramp there is a barrier, after which two roller doors are installed (to building "B" and to the shunting).
• Video intercom system.
• Doors are on "Solid" unlock with fingerprint, chip or key. They have a built-in battery. They have a lock button on the inside.
• Flooring of the terraces - decking (double floor).
• Detail of 4 floors of terraces and roof (the roof is flat) - concrete, primer, vapor barrier, 10-20 cm fiber, mesh, concrete for slope, primer, 1st layer of bituminous insulation, 2nd layer of bituminous insulation with sprinkle.
• A drainage system is made around each building.
• In all places below ground level, waterproof concrete with crystals was used, after which bituminous waterproofing was glued. There is also bitumen waterproofing under the foundation of the buildings.
• The flooring in the garages is polished concrete.
• The apartments are sold with plaster, screed, consoles, without keys and sockets, without gas boiler and water heater.
Additionally you can buy underground or outdoor parking space.
The apartment combines modern living with convenient location, making it an excellent choice for people looking for a comfortable home in the capital.
View of the property
We can arrange a viewing of the property at a time convenient to you. To do this, contact the estate agent responsible for the offer and tell them when you would like to view.
Reservation of the property
The property can be reserved and taken off the market with payment of a deposit, after which viewings with other buyers will cease and the preparation of the documents for a preliminary and final contract will begin. Please contact the responsible broker for this property for details of the purchase procedure and payment arrangements.
For sale
Luxury
Modern 2-bedroom apartment with prestigious location in Dragalevtsi
Sofia, DragalevtsiSpacious and bright apartment with panoramic views in luxury complex with recreation area and children's playground
Property features
Type of property
2-bedroom apartment
Ref. No.
Sfa 86096
Area
109.54 m2 (net area: 95.7 m2 plus common parts: 13.84 m2)
Bedrooms
2
Condition
Bulgarian standard
Floor
4 of 4
Lift
Yes
Furnishing
Unfurnished
Heating system
Air-conditioners / Gas heating system
Type of building
Brick-built, New building
Garden
no
Year of construction
2022
Building completed
yes
Location
Sofia, DragalevtsiLocal amenities
- Bus stop "UL. LAGADINA" - 499 m (7 min.) - Bus No: 98, 68
- Kindergarten "DG 160 „Dragalevtsi“" - 469 m (6 min.)
- Kindergarten "ChDG NEMO" - 821 m (10 min.)
- School "Britanika Park Skuul" - 240 m (3 min.)
- School "ChSOU Sv. Georgi" - 736 m (9 min.)
- Hospital "MTs Sv. Bogoroditsa - Vazvestitelka" - 705 m (9 min.)
- Hospital "Hospis Bloks I Dragalevtsi Vilidzh" - 753 m (10 min.)
- Medical center "D-r Miroslav Spasov" - 653 m (8 min.)
- Food market - 577 m (7 min.)
- Supermarket "black Pepper" - 1.1 km (14 min.)
- Supermarket "lidl" - 1.1 km (14 min.)
- Pet shop "Zoo Grup - BG" - 1.2 km (15 min.)
- Bank "fibank" - 476 m (6 min.)
- Pharmacy "Medeya" - 863 m (11 min.)
- Postal service "PTTS Sofiya 15-1415" - 890 m (11 min.)
- Postal service "speedy" - 939 m (12 min.)
- Dry cleaner's - 909 m (11 min.)
- Beauty salon "butterfly Beauty And Spa" - 993 m (12 min.)
- Vet "Grizha Za Tyah" - 937 m (12 min.)
- Restaurant "alex Fish" - 645 m (8 min.)
- Restaurant "la Bottega Monte" - 906 m (11 min.)
- Cafe "Elmis" - 620 m (8 min.)
- Children's playground - 526 m (7 min.)
- Fitness centre "la Palestra" - 1.1 km (14 min.)
- Swimming pool - 490 m (6 min.)
- Tennis court - 559 m (7 min.)
- Park - 720 m (9 min.)
- Car park - 224 m (3 min.)
- Petrol station "eko" - 758 m (10 min.)
- Charging station "eldrive" - 1.1 km (13 min.)
- Car wash - 907 m (11 min.)
- Car service "Avtoserviz Diana" - 635 m (8 min.)
- Church - 378 m (5 min.)
PUBLIC TRANSPORT
EDUCATIONAL INSTITUTIONS
MEDICAL INSTITUTIONS
SHOPPING
SERVICES
RESTAURANTS & BARS
SPORTS & LEASURE
NATURE & SIGHTSEEING
CAR SERVICES
PUBLIC BUILDINGS & INSTITUTIONS
REQUEST DETAILS
€ 308 488
Area:
109.54 m2 (2 816 €/m2)



- €
- BGN
- $
- £
We accept credit, debit cards & PayPal
Online payments by virtual POS terminal
Online payments by virtual POS terminal
Agency commission due
FOR MORE INFORMATION
Property ref: Sfa 86096
When calling, please quote the property reference number.

