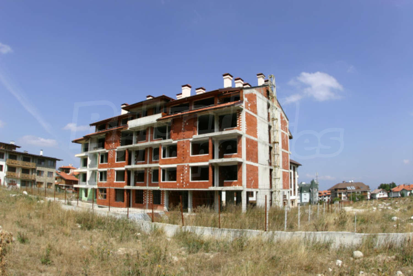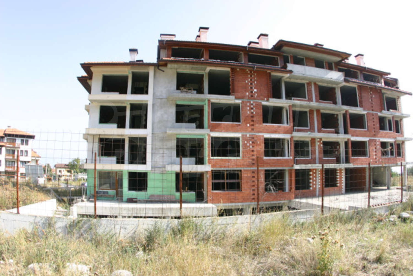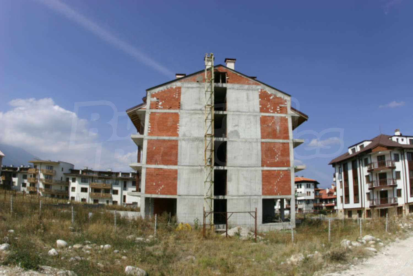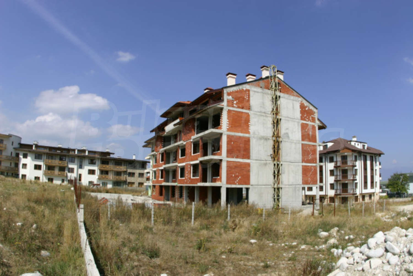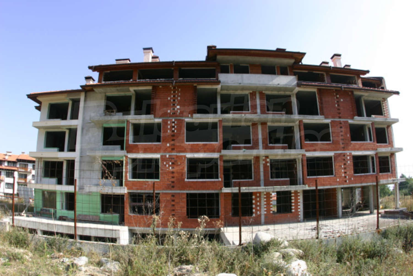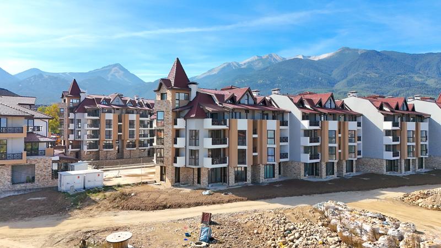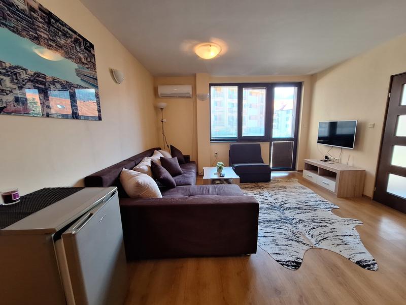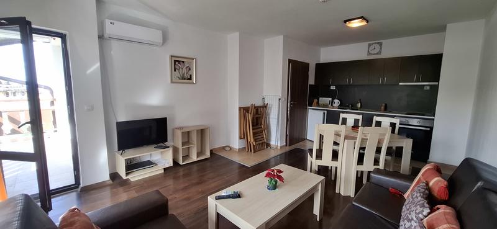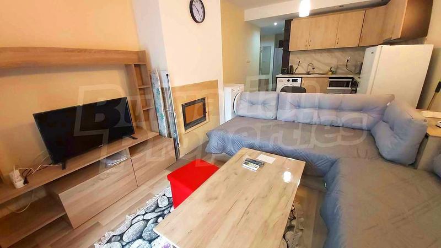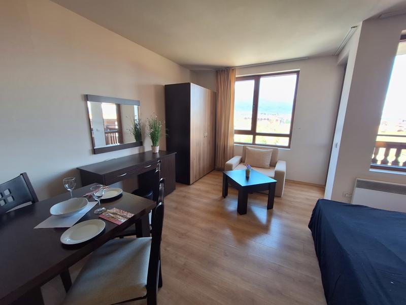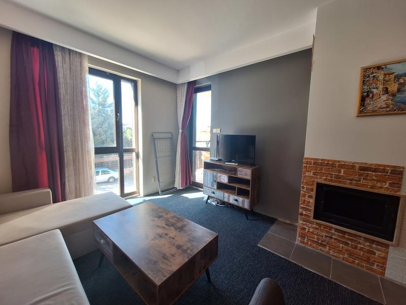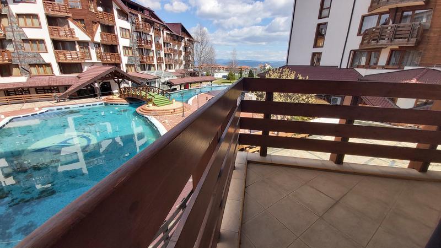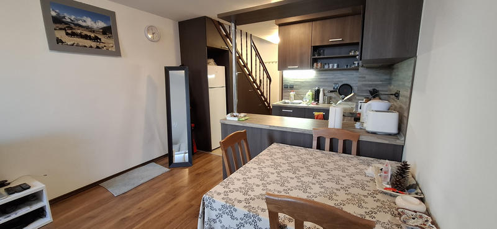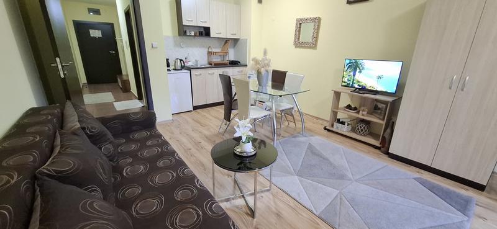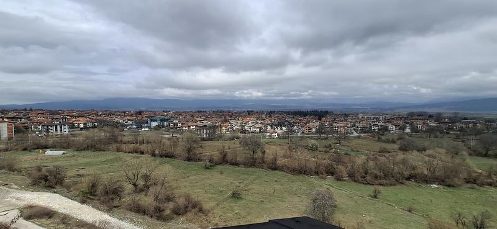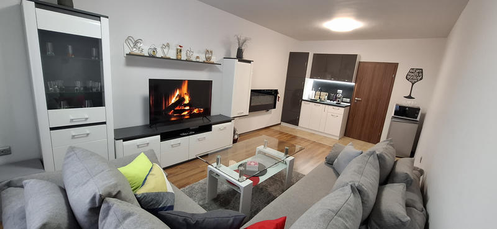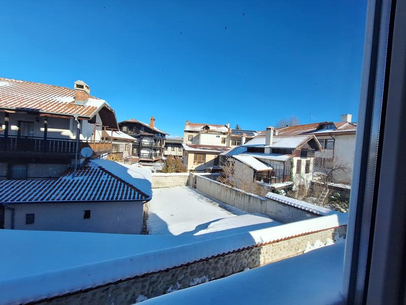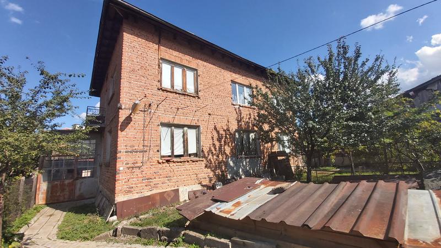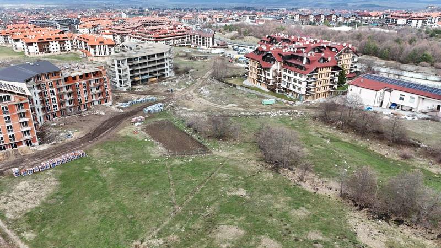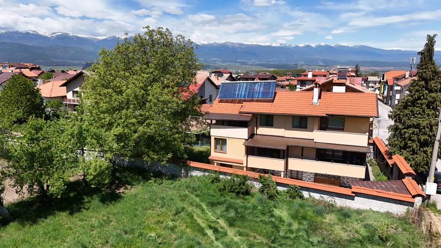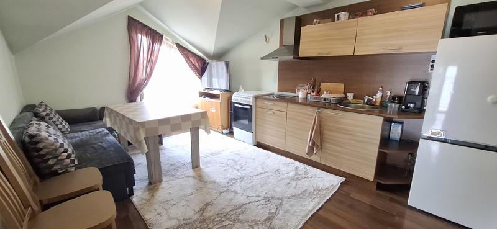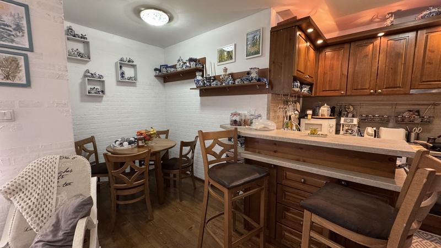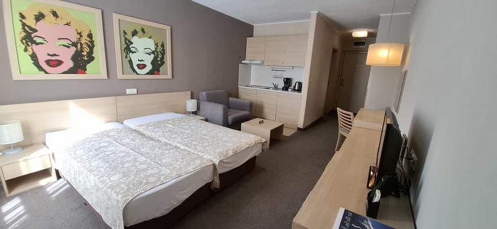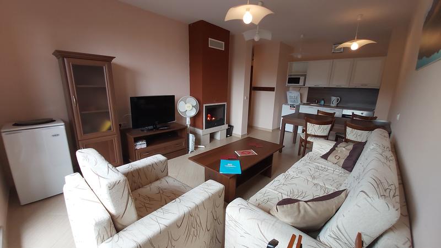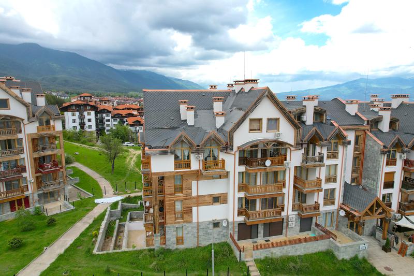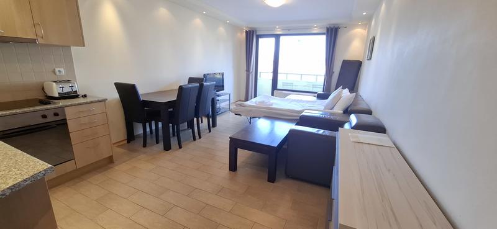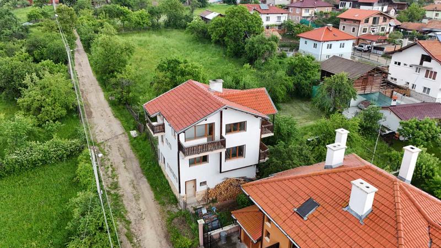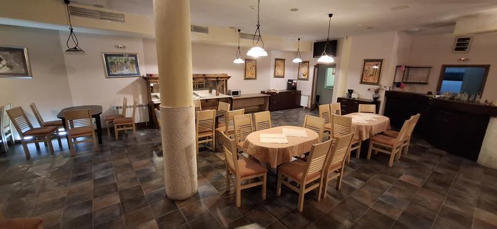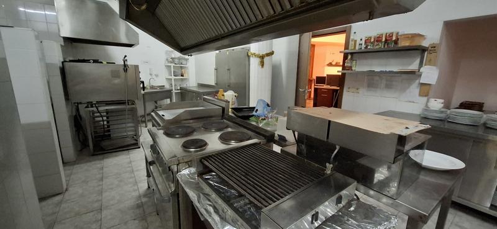We offer a building located at the T crossing of the streets Nayden Gerov (Bansko's ring road) and Solun, as the building is facing Nayden Gerov Str. The plot of land is with a total area of 1920 sq.m. and in accordance with a developed and functioning detailed development plan the plot has a full planning permission issued by the Municipality of Bansko and a permit for the construction of a power substation at the site.
Based on the abovementioned permission and on the drawn project documentation a building with a total built-up area of 3,556.8 sq.m. has been constructed on the site.
As it can be seen from the photos the building is at a shell stage as what is also finished are the internal partition walls and the standpipes of the sewage system and the ventilation of the bathrooms, kitchens and chimneys. The roof is also fully finished, as it is made of wooden supporting structure with attached beams, with Bramac roof tiles. There is also a fully built horizontal sewage system in the basement, together with a draining system for groundwater. The connections outside the building are also finished – a street water-main of about 50 m and a canal φ20 of about 80 m. In front of the building there is a network of pipes for the high-voltage cables for a future power substation as well as for low-voltage cables for the building.
The building consists of:
Basement for which there is a design for a SPA center with a swimming pool, two Jacuzzis, a sauna and a steam bath and a massage room. There is also room for a ski storeroom, a boiler-room and other service rooms and half of the basement is a bistro with a large kitchen and a salon. In front of the bistro and the swimming pool, with a lowering of a large part of the yard formed with support walls and green areas, there is planned to be a big summer garden for the bistro and the pool with a separate exit.
Ground floor – this level is reached from the pavement via six steps and to the left from the entrance of the building there is place for a reception with a visitor area; opposite the entrance is the lift and along a corridor behind it there is 1 studio, 6 one-bed apartments and 1 two-bed apartment.
The second, third and fourth floors are residential floors and on each of them there are 8 one-bed apartments and 1 two-bed apartment. On the fifth floor there are 8 one-bed apartments.
The total number of units in the building is 43. You will find plans of the floors and views of the façades in the Info Pack above the photos.
The price of the plot of land together with the building on it is 875,500 Euro, VAT excluded.
For the finishing of the building the owner has drawn up a detailed bill of quantities which shows that the sum necessary for the finishing of the project is 650,000 Euro, VAT excluded.
The finishing works include:
- Fully finished electrical wiring and water and sewage system
- Delivery and installation of a lift
- Construction of a ventilation system in the bistro and the SPA center together with an oil-holding tank and a boiler room servicing the SPA center and the common areas
- Equipment for a pool, two Jacuzzis, a sauna and a steam bath
- Delivery and fitting of five-chamber PVC joinery Trocal, mahogany in color, for the whole building
- Finishing of the apartments with fitted bathrooms, laminate flooring in the bedrooms and living rooms, tiled flooring in the corridors and kitchenettes, grounded and latex painted walls and ceilings, interior MDF doors with laminate cover, metal front doors, heating with electrical convector heaters, no furnishing.
- Fully finished common areas – staircase with limestone steps and landings tiled with limestone slabs, ornamental wooden railings, tiles in the corridors in front of the apartments and on the balconies, latex painted walls and ceilings, suspended ceiling in the SPA center and the bistro
- Facades in the typical Bansko style, heat insulation and plaster TERACO system, facing with gneiss on the plinth and architectural elements, wooden lining on the windows and architectural elements, ornamental wooden railings on the balconies
- Fully finished vertical planning – pavements, asphalted road in front of the building, parking lot laid with concrete parking elements and landscaped, landscaping and forestation of the green areas as per project.
For sale
Development at shell stage
BanskoResidential building with a SPA center and bistro
Property features
Type of property
Development project
Ref. No.
Gurovica
Area
3556.00 m2
Condition
Excellent
Floor
5
Garden
no
Location
BanskoLocal amenities
- Kindergarten - 777 m (10 min.)
- Kindergarten - 797 m (10 min.)
- School "NU "Otets Paisiy"" - 1.0 km (13 min.)
- Hospital "Poliklinika" - 895 m (11 min.)
- Hospital - 910 m (11 min.)
- Food market "Lyudmila" - 205 m (3 min.)
- Supermarket "Grosh" - 556 m (7 min.)
- Supermarket "happy Market" - 718 m (9 min.)
- Mall - 1.1 km (14 min.)
- Bank "Tsentralna Kooperativna Banka" - 772 m (10 min.)
- Bank "OBB" - 1.1 km (14 min.)
- ATM "UniKredit Bulbank" - 1.1 km (14 min.)
- Pharmacy "astra" - 792 m (10 min.)
- Postal service "econt" - 280 m (4 min.)
- Postal service "speedy" - 852 m (11 min.)
- Hair-dresser - 1.2 km (15 min.)
- Beauty salon - 606 m (8 min.)
- Restaurant "Bay Mile" - 395 m (5 min.)
- Restaurant - 508 m (7 min.)
- Cafe "Rayna" - 361 m (5 min.)
- Bar "dionis" - 719 m (9 min.)
- Night club "the Club" - 1.0 km (13 min.)
- Casino "pirin Palace" - 939 m (12 min.)
- Children's playground "Maystor Pekar "Banski Samuna"" - 601 m (8 min.)
- Fitness centre "fitbox" - 1.1 km (14 min.)
- Swimming pool - 826 m (10 min.)
- Tennis court - 664 m (8 min.)
- Museum "Istoriko-etnografski Kompleks "Radonova Kashta"" - 819 m (10 min.)
- Museum "Neofit Rilski" - 933 m (12 min.)
- Park - 859 m (11 min.)
- Garden - 863 m (11 min.)
- Car park - 254 m (4 min.)
- Car wash - 231 m (3 min.)
- Church - 759 m (10 min.)
PUBLIC TRANSPORT
EDUCATIONAL INSTITUTIONS
MEDICAL INSTITUTIONS
SHOPPING
SERVICES
RESTAURANTS & BARS
SPORTS & LEASURE
NATURE & SIGHTSEEING
CAR SERVICES
PUBLIC BUILDINGS & INSTITUTIONS
REQUEST DETAILS
€ 590 000
( without VAT)
Area:
3 556.00 m2 (166 €/m2)



- €
- BGN
- $
- £
We accept credit, debit cards & PayPal
Online payments by virtual POS terminal
Online payments by virtual POS terminal
Agency commission due
FOR MORE INFORMATION
Property ref: Gurovica
When calling, please quote the property reference number.

