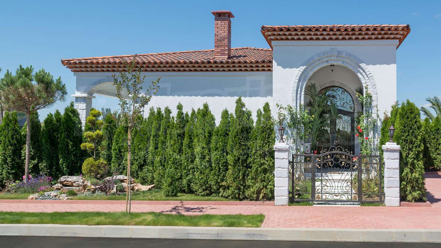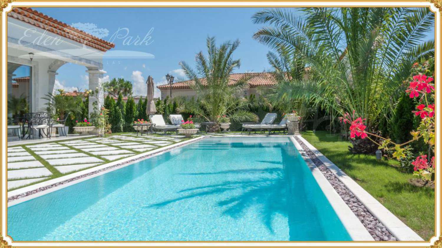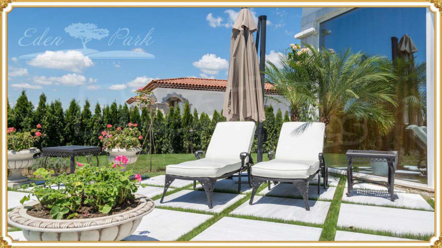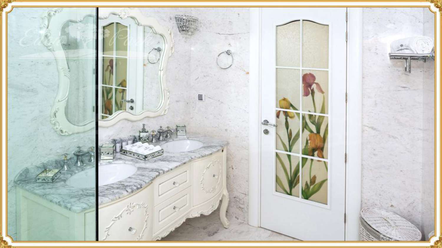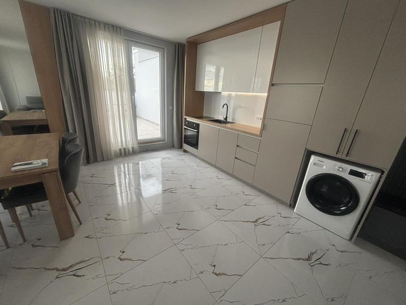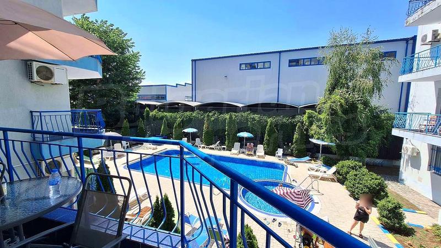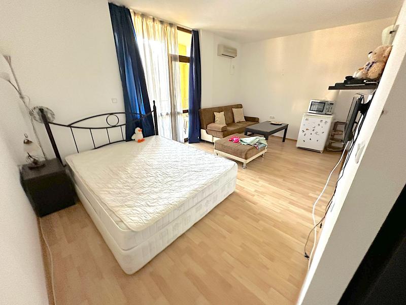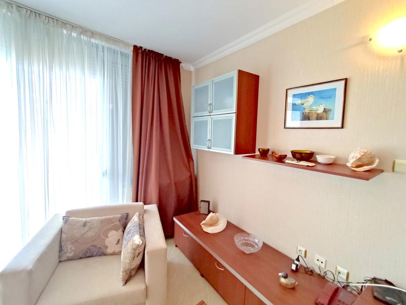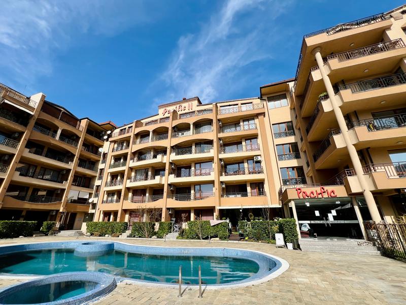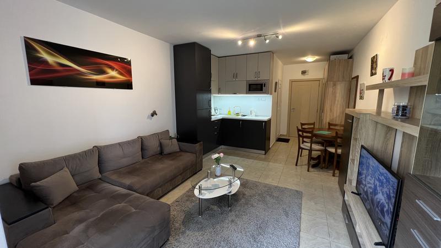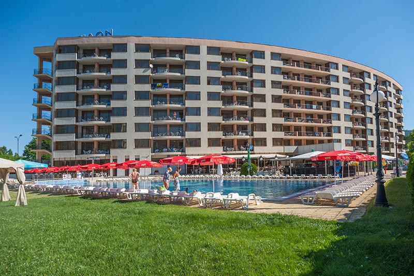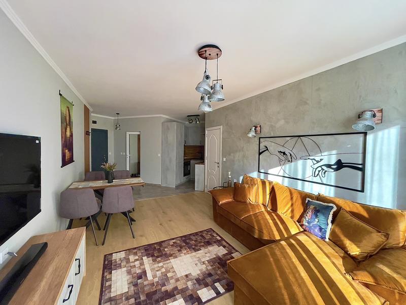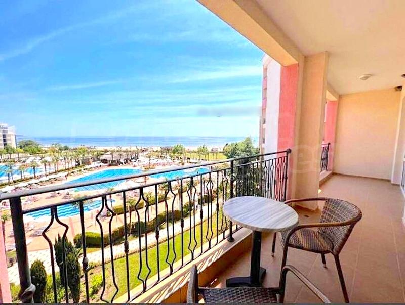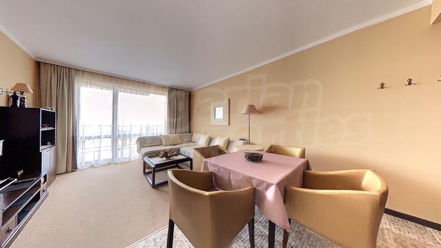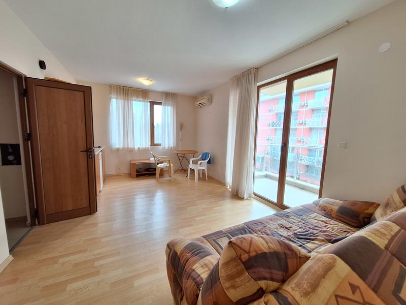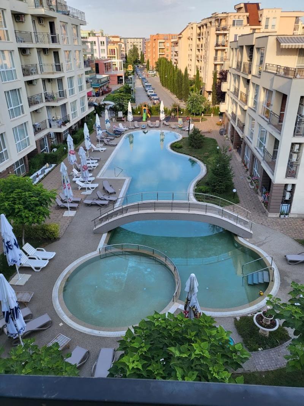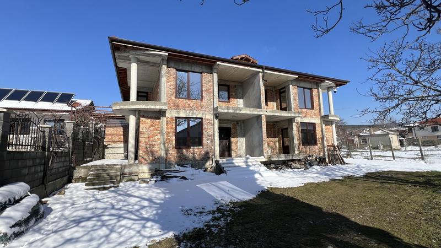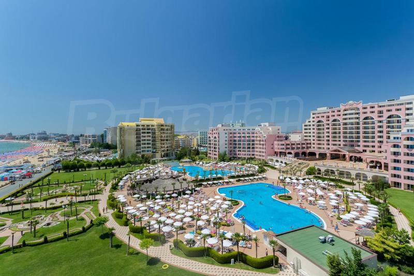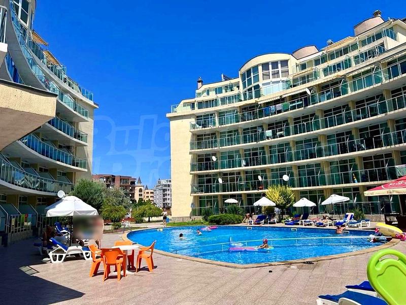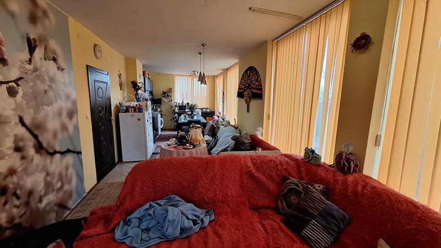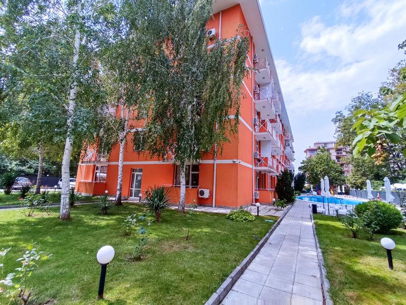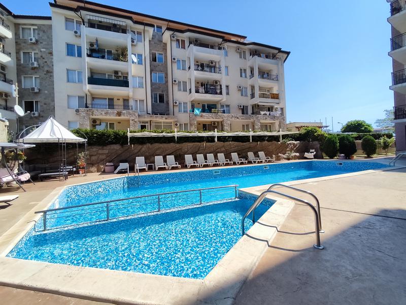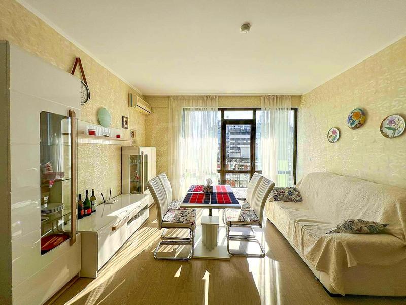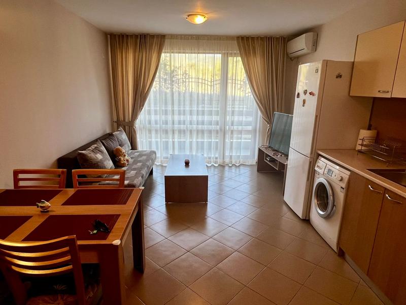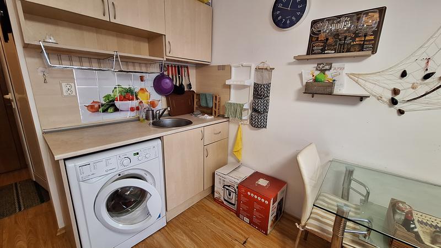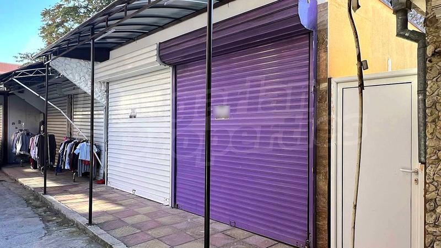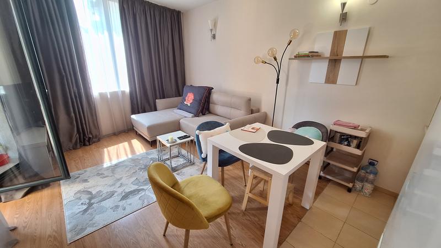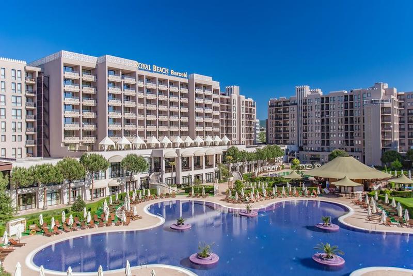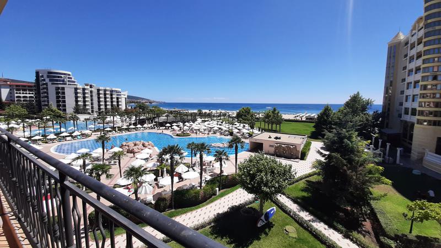Villa Dolce Vita is a beautiful house of the unique Eden Park Complex located in the most popular Bulgarian seaside resort, Sunny Beach. Villa Dolce Vita classical Mediterranean architecture: simple, with elegant elements and clean lines. Its authentic details add to the picturesque look and identity of the house. With its cheerfulness, this house can make the life really pleasurable.
Through the impressive entrance of the house you enter an exceptionally spacious living room. The living space and the kitchen are in an open space ensemble with areas for dining, relaxation, and entertainment, with a large fireplace. To the south of the living room is a veranda to which one gets through large French windows. The veranda is roofed, which makes it a cosy place to rest. The house has two double bedrooms with a common bathroom.
The house has very luxurious and elegant furnishings, and custom-made furniture. The interior is made up of very fine natural materials, marble and wood. The living room and the parents’ bedrooms overlook the backyard garden and the pool. The large swimming pool lies in the centre of the garden, and is tiled with marble. The garden is spacious with lush exotic trees and flowers with space for deckchairs around the pool.
Property area: 156 sq.m - 160 sq.m.
Bedrooms: 2
Pool (sq.m.): 42
Plot: 660 m - 862 m
Parking space
Price: 463 050 Euros
Possible deferred payment without interest for a period of up to 6 years. The offer is valid until March 2015.
The Dolche Vita Houses in the complex are 6 in number in the first phase of the project. One of them is fully completed, the rest are almost ready.
The complex where the villa is positioned is aiming to become a 5-star plus destination with many different extras. It comprises of luxurious villas located in a park environment, only 2 km away from the sand dunes of the most popular Bulgarian seaside resort, Sunny Beach. It was designed as a gated community complex with a holistic architectural concept recreating a picturesque fragment of the Mediterranean coastline, with the intention to turn it into a fabulous place to live which would be appealing even to the most demanding customers. This modern village will occupy an area of 400,000 sq.m and it will include 300 single-family houses.
A multifunctional public area will be developed with specific focus on recreation and relaxation. There are plans for step-by-step construction of a gourmet restaurant, a commercial area, a daily children’s centre, a sushi pavilion, an open-air lagoon pool with the impressive size of 3 000 sq.m, and with various water attractions, a water bar and booths. The area of the pool will be divided into a relaxation area with its own children’s pool and beach, VIP beach pavilions and a party zone. The idea about the entire perimeter of the complex was conceived as an exotic park environment bedecked with unique Mediterranean plants.
The effective functioning of the complex on a year-round basis provides one-of-a-kind relaxation and entertainment centre is guaranteed by the plans for construction of an exotic SPA centre, an indoor pool and a winter garden where the guests of the complex may relax and recharge, and get inspired even in the harshest days of winter.
The complex features a sports zone including: a gym, halls for spinning, aerobics, yoga and stretching, 5 open-air tennis courts, and well-lit football and basketball fields which can be used in the fresh hours of the evening. There is also an indoor tennis court and a children’s sports field. The tennis courts will have a functioning club where you can find the best trainers of Bulgaria. The public recreation zone will occupy an area of 40 000 sq.m.
For sale
Luxury
Villa Dolche Vita
Sunny BeachVilla Dolche Vita: a beautiful house in a modern garden complex
Property features
Ref. No.
Park A02 - 36975
Area
158.30 m2
Bedrooms
2
Condition
Excellent
Floor
1
Furnishing
Fully furnished
Heating system
Air-conditioners
Type of building
Reinforced concrete structure, Brick-built, New building
Garden
860.50 m2
Year of construction
2014
Air-conditioning system
Inverter air-conditioner
Location
Nessebar, Sunny BeachLocal amenities
- Kindergarten "DG Temenuga" - 3.1 km
- Kindergarten "TsDG Mecho Puh" - 3.2 km
- School - 2.9 km
- School "OU “ Hristo Botev “" - 3.2 km
- College - 3.4 km
- Hospital "Spetsializirana Bolnitsa Za Rehabilitatsiya Mari" - 3.0 km
- Hospital - 3.2 km
- Medical center - 3.2 km
- Food market - 2.8 km
- Supermarket "lidl" - 2.3 km
- Supermarket "Zhanet" - 2.4 km
- Marketplace - 3.2 km
- Pet shop - 3.2 km
- Mall "Zhanet" - 4.2 km
- Bank - 3.1 km
- Bank "Tsentralna Kooperativna Banka" - 3.2 km
- ATM - 3.1 km
- ATM "Tsentralna Kooperativna Banka" - 3.2 km
- Pharmacy "sopharmacy" - 2.3 km
- Postal service - 2.8 km
- Postal service "Slanchev Bryag - Skladova Baza" - 3.1 km
- Hair-dresser "beauty Salon Denis'" - 3.1 km
- Beauty salon - 2.4 km
- Restaurant "Bulgara" - 2.6 km
- Restaurant - 2.8 km
- Cafe "Avtoserviz, Kafe" - 2.8 km
- Bar "dionis" - 2.6 km
- Night club - 3.6 km
- Casino "neron" - 4.3 km
- Children's playground - 3.1 km
- Fitness centre "your New Body" - 3.1 km
- Swimming pool - 1.7 km
- Sports pitch - 3.9 km
- Tennis court - 2.5 km
- Theatre - 2.4 km
- Theatre - 5.6 km
- Museum "Muzey Starinen Nesebar" - 5.2 km
- Museum "Arheologicheski Muzey" - 5.4 km
- Spa centre - 9.4 km
- Golf course - 4.5 km
- Park - 2.9 km
- Garden - 4.7 km
- Car park - 1.8 km
- Petrol station "shell" - 2.3 km
- Charging station "fines Charging" - 2.2 km
- Car wash "Blyasak" - 2.4 km
- Car service "autoservice" - 2.8 km
- Court house - 4.4 km
- Library "Chitalishte „Yana Laskova“" - 5.8 km
- Church "Tsarkva „Hristos Vsedarzhitel“" - 5.6 km
- Monastery "Sveti Andrey Parvozvaniy" - 8.6 km
PUBLIC TRANSPORT
EDUCATIONAL INSTITUTIONS
MEDICAL INSTITUTIONS
SHOPPING
SERVICES
RESTAURANTS & BARS
SPORTS & LEASURE
NATURE & SIGHTSEEING
CAR SERVICES
PUBLIC BUILDINGS & INSTITUTIONS
REQUEST DETAILS
€ 580 000
Area:
158.30 m2 Garden: 861 m2



- €
- BGN
- $
- £
We accept credit, debit cards & PayPal
Online payments by virtual POS terminal
Online payments by virtual POS terminal
No commission due
FOR MORE INFORMATION
Property ref: Park A02 - 36975
When calling, please quote the property reference number.


