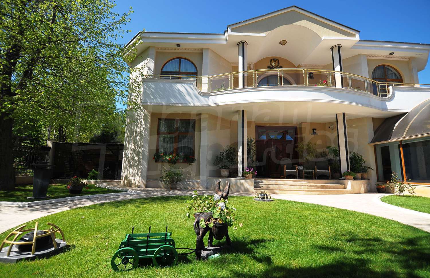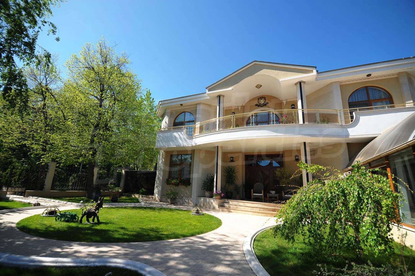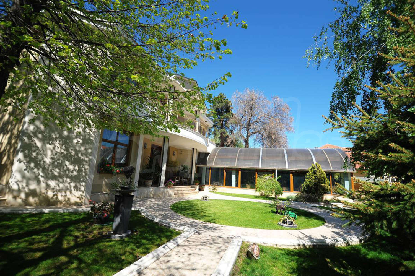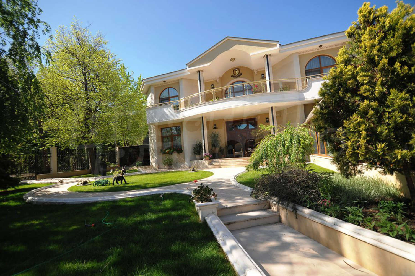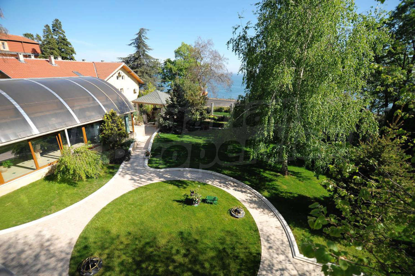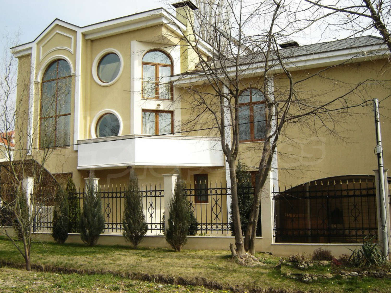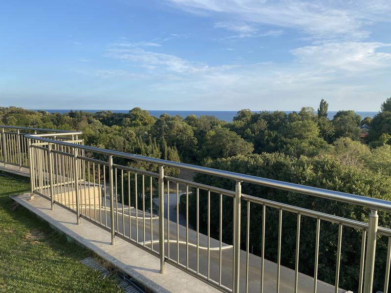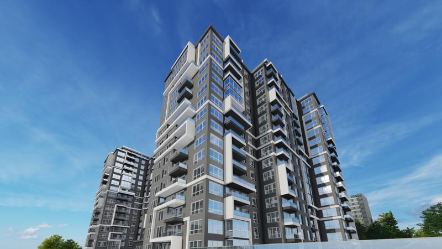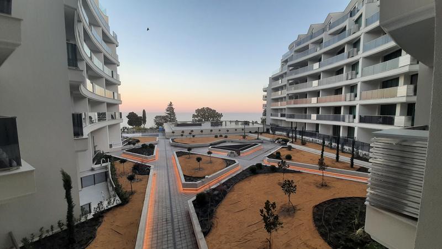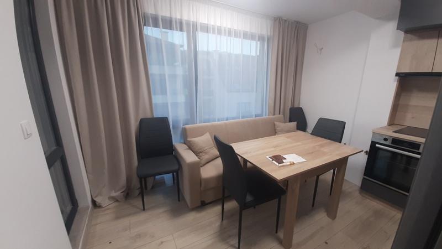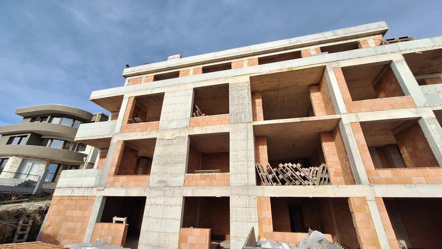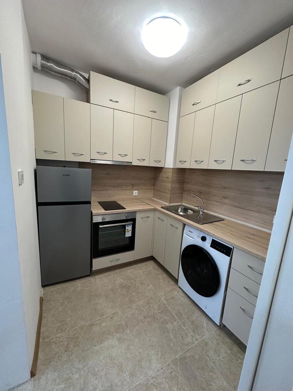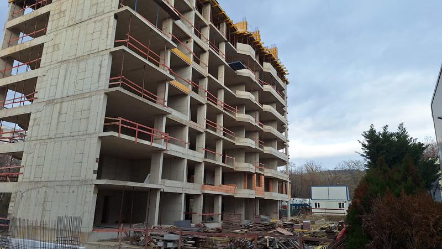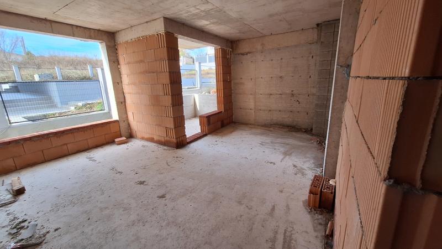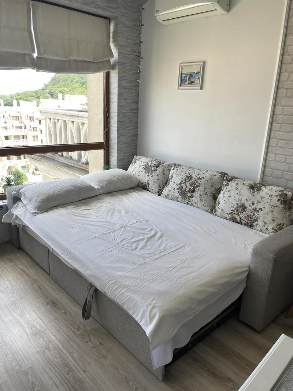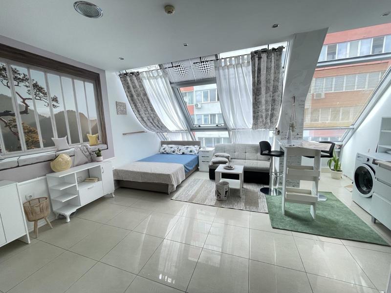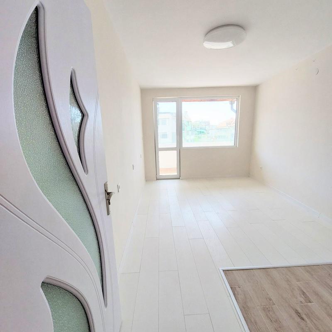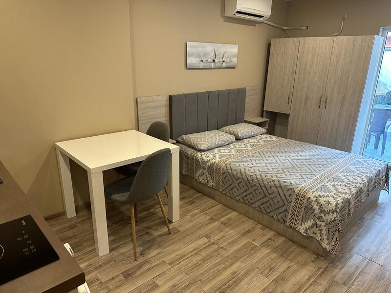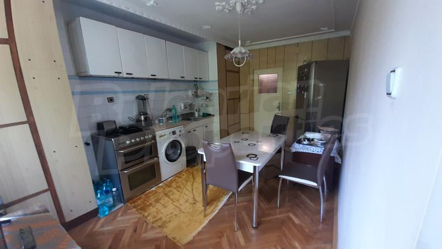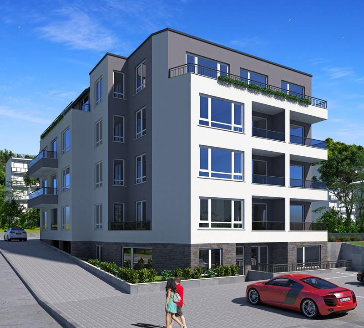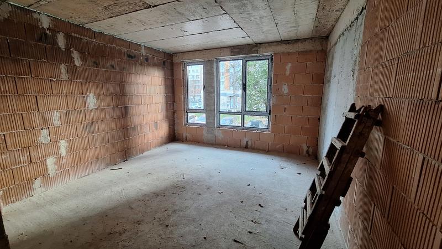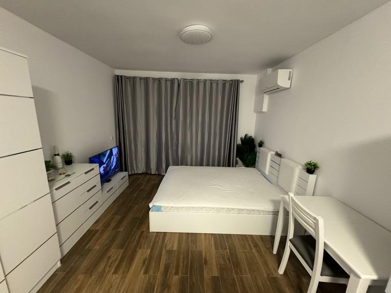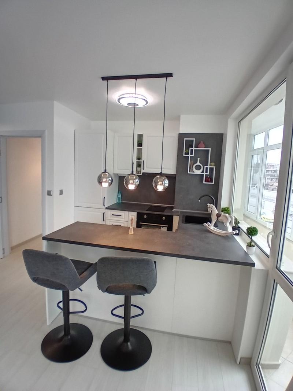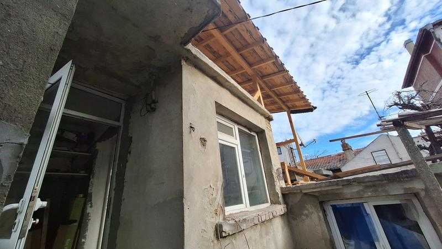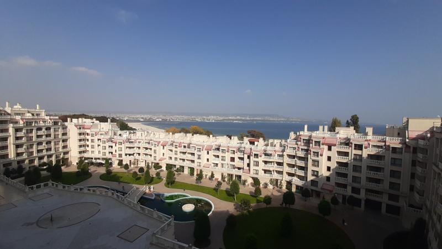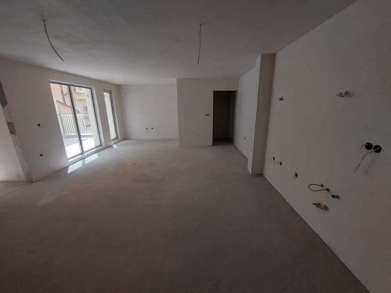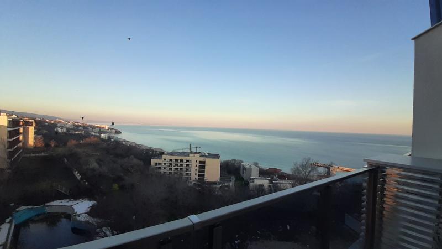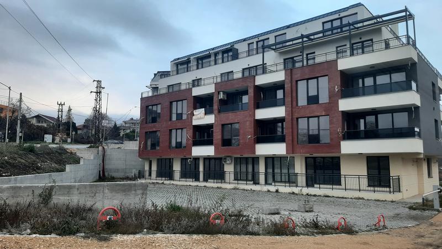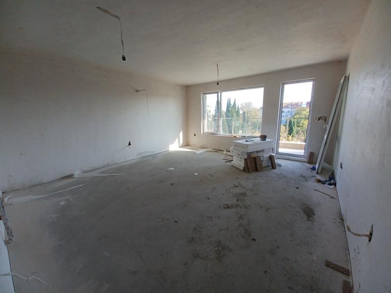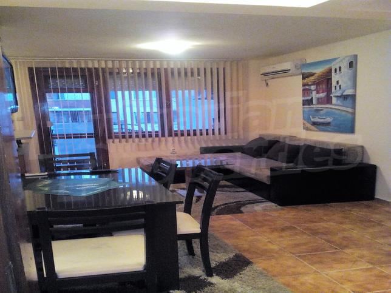We are pleased to introduce this exclusive house with premium location in the heart of Varna Sea Garden.
The Sea Garden was built in the sea capital of Bulgaria at the end of the 19th century under the direct guidance of the famous Czech park-architect Anton Novak, who also designed the Shonbrun and Belvedere parks in Vienna. Gradually the Sea Garden had been expanded and Varna had also developed as a resort and balneological center. In 1912-1913 the alleys were supplied with several water-fountains and lightening. The Sea Garden is not only the most beautiful place in Varna, but also an ecologically clean area due to the absence of any industrial or transportation activities within its boundaries. It has achieved status of a national park, which led to a complete ban on the construction and use of motor vehicles of persons who do not live in it on legal grounds.
The house is built on a plot with size 1346 sqm, surrounded by designer wrought iron fence set in concrete construction, which has been lined with marble.
The private garden is beautifully arranged and has its own source of fresh water for irrigation, barbecue and gazebo.
The property is within walking distance from the city center, close to sport fields, shops and restaurants.
There is a project to convert the front marine coastline to an elite entertainment placeter, including the establishment of yachtport.
The built-up area of the house is 1016 square meters. It consists of four bedrooms and five bathrooms (possible change of layout to six-eight), office- library on two levels with access to a lovely terrace, spacious room with a fireplace, a billiards room with professional table , lobbies and galleries, an indoor pool with conservatory, wine cellar, kitchen and garage for two cars. In architectural planning and execution materials with the highest quality have been used: marble, granite, natural parquet and others. Most of the lamps are hand-made of bronze, and the rest are Swarovski.
Spa area is adjacent to the house. It consists of a heated pool with size 8/4 and a depth of 2 to 4 m, Finnish sauna from Nola 7 and bathroom with shower and sink. The roof of the spa area is made of polycarbonate, has a HVAC system and underfloor heating.
In the basement, next to the garage, there are 3 separate storage rooms.
The house has an autonomous power supply from 380 KWT. Combined heating and air conditioning, diesel boiler and solar panels. Video surveilance and electronic security system.There is a separate line and Internet-63 MgBt. Phone system for switching to 5 numbers with the possibility of extension to 20.
The house was put into operation in 2004, and renovated in May-July 2014. It has been used as a residential home and it is possible to be converted into a diplomatic club, business residence or elite club.
The payment plan is negotiable.There is an option of spread payment by installments.
Luxury lifestyle, peaceful and quiet environment, panoramic views of the sea, which can not be disturbuted- these are the three main advantages of this exclusive property.
Viewings
We are ready to organize a viewing of this property at a time convenient for you. Please contact the responsible estate agent and inform them when you would like to have viewings arranged. We can also help you with flight tickets and hotel booking, as well as with travel insurance.
Property reservation
You can reserve this property with a non-refundable deposit of 5% from the purchasing price, payable by credit card or by bank transfer to our company bank account. After receiving the deposit the property will be marked as reserved, no further viewings will be carried out with other potential buyers, and we will start the preparation of the necessary documents for completion of the deal. Please contact the responsible estate agent for more information about the purchase procedure and the payment methods.
After sale services
We are a reputable company with many years of experience in the real estate business. Thus, we will be with you not only during the purchase process, but also after the deal is completed, providing you with a wide range of additional services tailored to your requirements and needs, so that you can fully enjoy your property in Bulgaria. The after sale services we offer include property insurance, construction and repair works, furnishing, accounting and legal assistance, renewal of contracts for electricity, water, telephone and many more.
-20%
Invalid offer
SOLD
House "Diplomatic Club" in the Sea Garden
Varna, m-t SaltanatExclusive sea view property with indoor swimming pool
Property features
Ref. No.
VAR-SIS 175
Area
1016.00 m2
Bedrooms
4
Condition
Excellent
Floor
2
Furnishing
Fully furnished
Heating system
Fireplace / Air-conditioners / Local heating / Underfloor heating / Solar panels
Type of building
High ceilings (over 2.85 m), Brick-built, New building
Garden
1346 m2
Air-conditioning system
Air-conditioning system
Location
Varna, m-t SaltanatLocal amenities
- Bus stop "KARIN DOM" - 334 m (5 min.) - Bus No: 39
- Kindergarten - 935 m (12 min.)
- School "PGHT" - 761 m (10 min.)
- School "iv EG Zholio Kyuri" - 791 m (10 min.)
- Food market - 702 m (9 min.)
- Supermarket "parkmart" - 373 m (5 min.)
- Supermarket - 767 m (10 min.)
- Bank "DSK" - 1.0 km (13 min.)
- Pharmacy - 1.1 km (13 min.)
- Postal service - 835 m (11 min.)
- Postal service "econt" - 1.0 km (13 min.)
- Restaurant "hawai" - 330 m (4 min.)
- Restaurant - 392 m (5 min.)
- Cafe - 1.2 km (15 min.)
- Bar - 986 m (12 min.)
- Swimming pool - 756 m (10 min.)
- Tennis court - 413 m (5 min.)
- Park - 694 m (9 min.)
- Car park - 130 m (2 min.)
- Petrol station "shell Balgariya EAD" - 416 m (6 min.)
PUBLIC TRANSPORT
EDUCATIONAL INSTITUTIONS
SHOPPING
SERVICES
RESTAURANTS & BARS
SPORTS & LEASURE
NATURE & SIGHTSEEING
CAR SERVICES
REQUEST DETAILS
This offer is not valid
Please contact us and we will find other properties that match your requirements.
This offer is not valid
Please contact us and we will find other properties that match your requirements.
FOR MORE INFORMATION
Property ref: VAR-SIS 175
When calling, please quote the property reference number.

