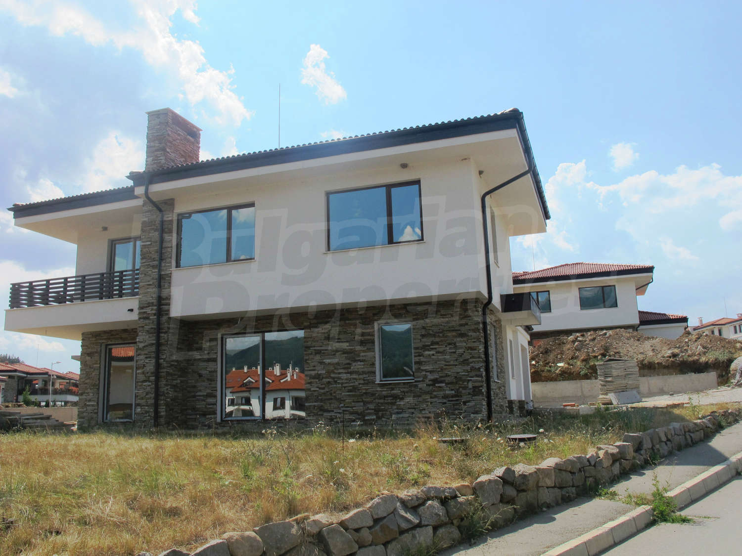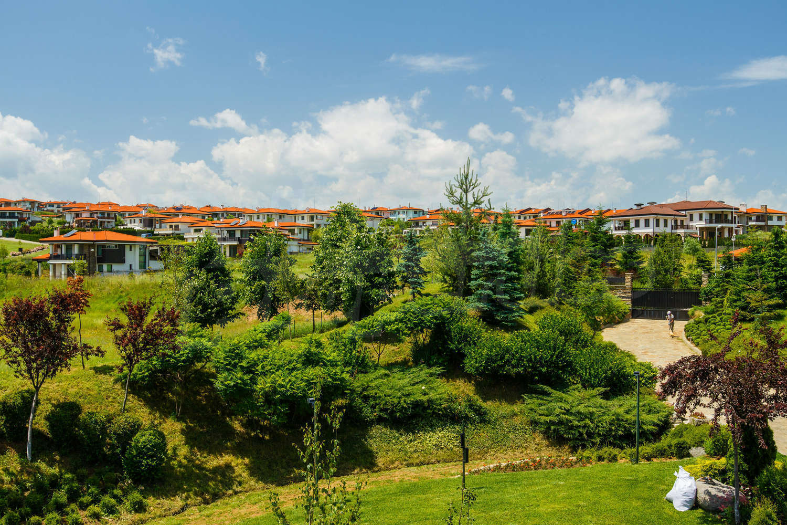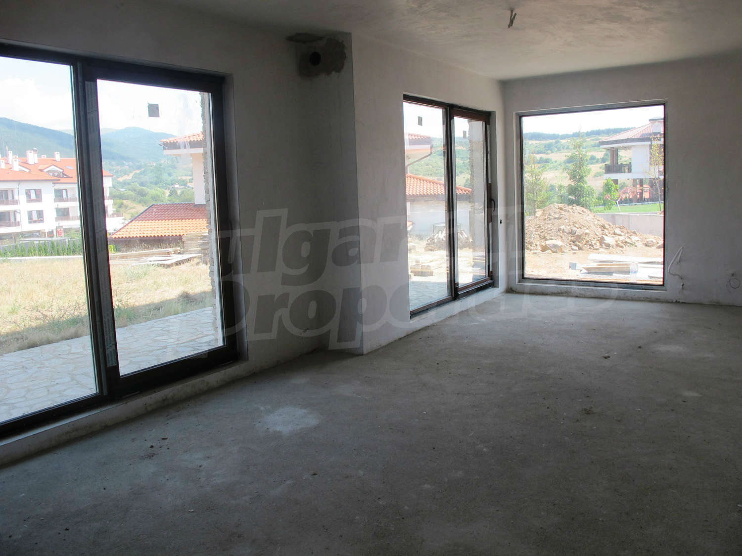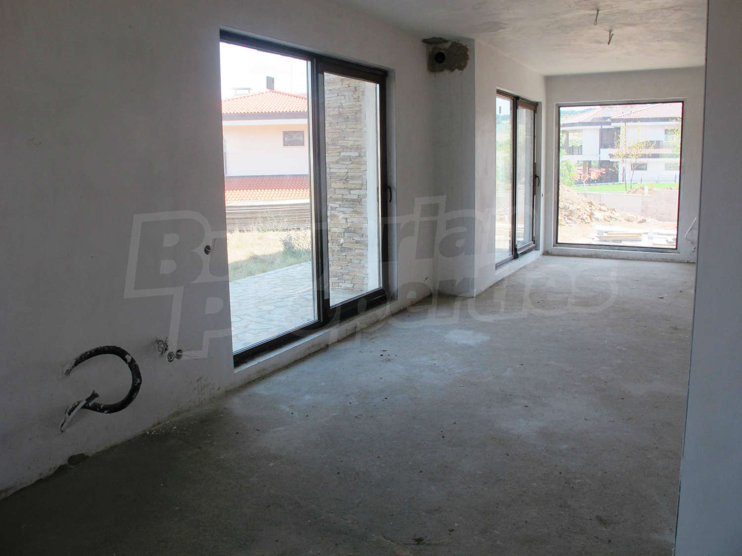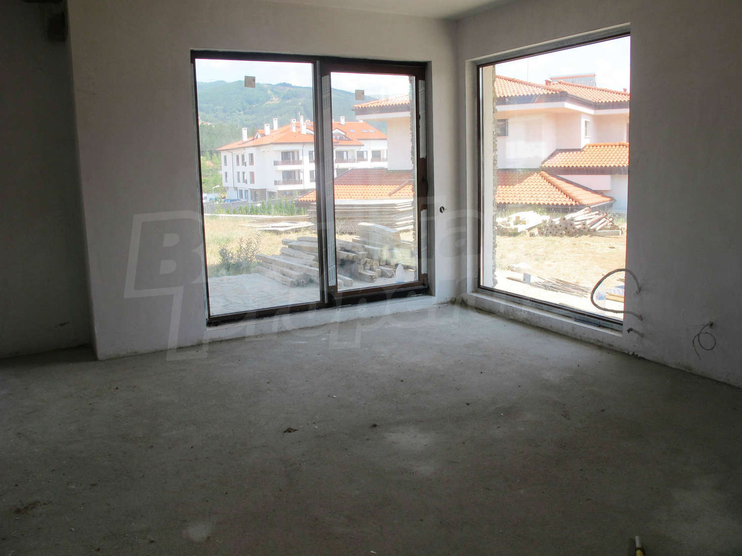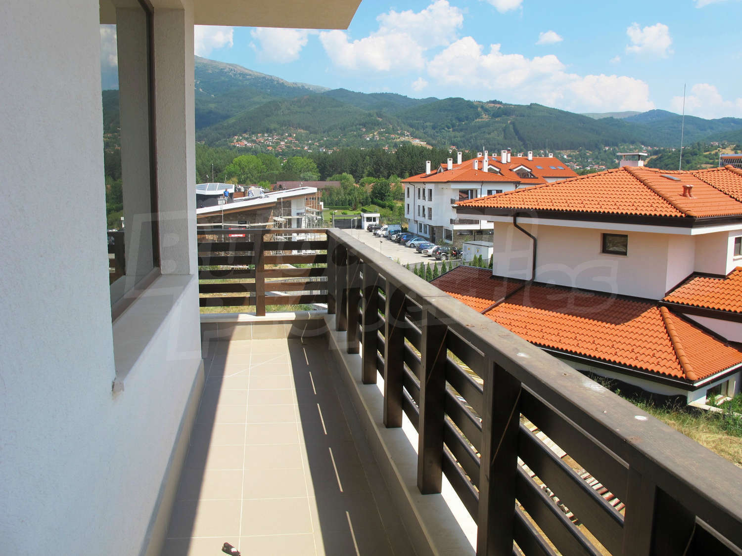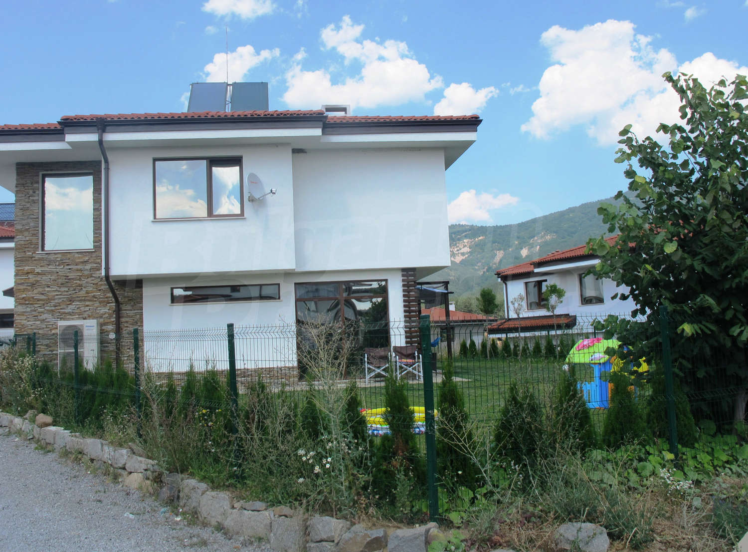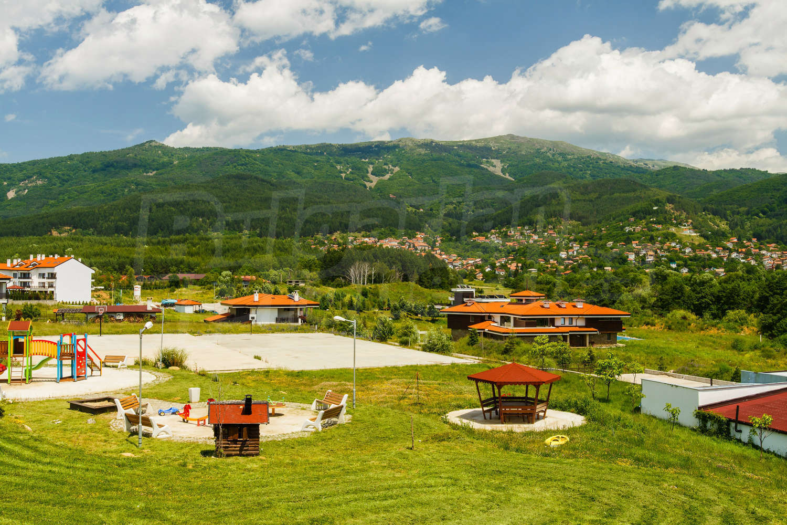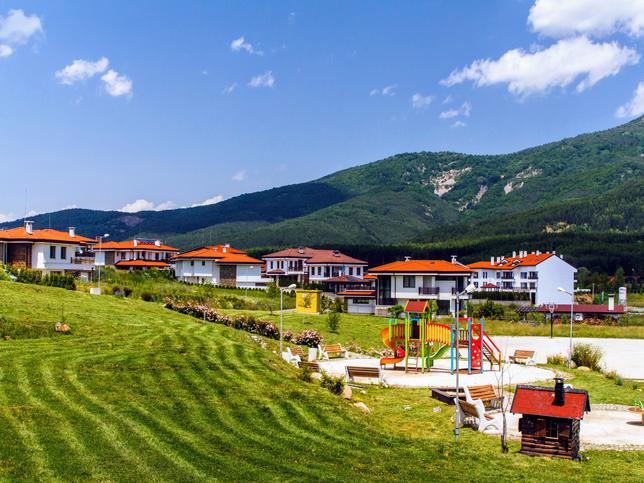Family house with three bedrooms, located in the luxurious and reputable gated complex "Delta Hill". The location is unique, as it represents a great combination of panoramic views, fresh air, tranquility and easy access to the capital through "Lyulin" highway. Delta Hill Sunny Residence Park is the only residential project building near the southern slopes of Vitosha Nature Park. The development is located on an area of 400 acres. The project envisages the construction of 306 houses with a variety of standard models and individual projects offered by the buyer.
Delta Hill will offer its residents all modern conveniences. The residents of the complex may have newly built shops, kindergarten, offices, several sport grounds, luxury restaurant, bar, car wash, auto service. The village has 24 hour security and maintenance of the complex. The complex has its own modern newly constructed infrastructure including underground electricity network, water treatment plant, sewage and optical cabling for internet.
The proposed property consists of very spacious rooms with disposition towards north / west / east. The distribution of the rooms are functional and extremely comfortable.
Yard (610 m) nice yard with proper form
First level (87 sq.m + 50 sq.m terrace):
lobby area
large living room and kitchen (50 sq.m) -spacious and sunny room with eastern and southern disposition with two exits to the porch
kitchen (about 10 sq.m)
lavatory (about 3 sq.m) - sanitary room which can be used as a bathroom
closet (about 3 sq.m) - storage room
closet (3 sq.m)
garage (20 sq.m) - spacious garage for one car with automatic garage door with remote control
large veranda along the entire first level and in some places (the living room and the dining room) it is quite wide, which creates an ideal opportunity for setting a relaxation area, an additional dining area or a small garden.
Second level (85.04 sq.m) - reached by comfortable and functional stairs:
lobby area (about 8 sq.m)
bedroom (20 sq.m) - spacious room with views in two directions and perfect master bedroom views towards Vitosha Mountain and the surrounding area. It features a very large bathroom (10 sq.m). This bedroom leads to a nice balcony with a view.
second bedroom (15 sq.m) - sunny room facing south.
third bedroom (17 sq.m) - spacious room facing south.
laundry room (about 3 sq.m) - functional room which could be used as an additional bathroom or toilet
bathroom/wc (10 sq.m) - situated next to the first bedroom. A spacious room with a possibility for a bath (Jacuzzi) or shower
bathroom/wc (about 7 sq.m) - located near the second bedroom
terrace (10 sq.m) on the northeastern corner terrace with amazing views towards Vitosha Mountain
The house is a rare property, featuring a modern exterior design, high quality construction, space and excellent functionality. It is available plastered, which provides an excellent opportunity of the new owners to choose the interior design. Available will be the following finishes:
Facade - modern, stylishly shaped and built of various materials, combined with:
integrated thermal insulation system "BAUMIT"
plaster "BAUMIT"
special stone from Vratsa - this cladding material is characterized by the aesthetic beauty (painted in warm, creamy shades and different patterns and motifs), a different view depending on the angle and distance from which it is observed. Vratsa stone is extremely durable on the effects of time and is virtually impervious to rain, frost and ice.
Roof:
four levels roof of wooden structure. Covered with red tiles "BRAMAC".
Wall and floor coverings:
external walls - bricks "Wienerberger" 25 cm
internal walls - bricks "Wienerberger" thick 12.5 cm
mineral plastering - 2 mm
Joinery:
French type windows "Salamander", with triple-glazed windows with K-glass
Doors:
garage door: Reno Matic Decograin EPU40
entrance door: Reno DOOR Company "HORMANN"
The property provides excellent conditions for investment in the interior, entirely tailored to the needs and style preferences of the future owners.
The house provides an attractive investment opportunity. The location is unique, as the region provides a direct connection to the wonderful natural environment, while at the same time offering the necessary conditions for living, facilities and easy communication with the capital.
Viewings
We are ready to organize a viewing of this property at a time convenient for you. Please contact the responsible estate agent and inform them when you would like to have viewings arranged. We can also help you with flight tickets and hotel booking, as well as with travel insurance.
Property reservation
You can reserve this property with a non-refundable deposit of 2,000 Euro, payable by credit card or by bank transfer to our company bank account. After receiving the deposit the property will be marked as reserved, no further viewings will be carried out with other potential buyers, and we will start the preparation of the necessary documents for completion of the deal. Please contact the responsible estate agent for more information about the purchase procedure and the payment methods.
After sale services
We are a reputable company with many years of experience in the real estate business. Thus, we will be with you not only during the purchase process, but also after the deal is completed, providing you with a wide range of additional services tailored to your requirements and needs, so that you can fully enjoy your property in Bulgaria. The after sale services we offer include property insurance, construction and repair works, furnishing, accounting and legal assistance, renewal of contracts for electricity, water, telephone and many more.
For sale
-7%
Invalid offer
Spacious house in Delta Hill Complex
KladnitsaTwo-storey house in an elite residential complex
Property features
Type of property
House
Ref. No.
Sve 44347
Area
210.34 m2
Bedrooms
3
Condition
partially finished/repaired
Floor
1-2
Furnishing
Unfurnished
Heating system
Electrical heating system
Type of building
Brick-built, New building
Garden
610 m2
Year of construction
2014
Location
Sofia, KladnitsaLocal amenities
- Restaurant "v8" - 499 m (7 min.)
- Swimming pool - 435 m (6 min.)
- Fishing "Gόola" - 756 m (10 min.)
- Car park - 466 m (6 min.)
RESTAURANTS & BARS
SPORTS & LEASURE
CAR SERVICES
REQUEST DETAILS
This offer is not valid
Please contact us and we will find other properties that match your requirements.
This offer is not valid
Please contact us and we will find other properties that match your requirements.
FOR MORE INFORMATION
Property ref: Sve 44347
When calling, please quote the property reference number.

