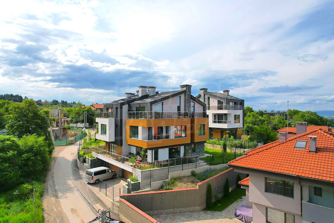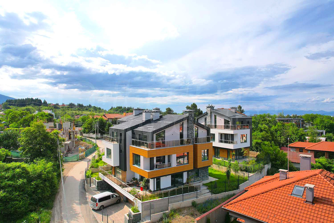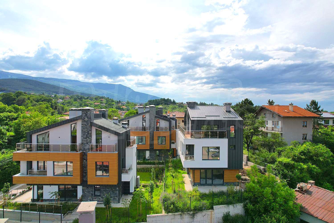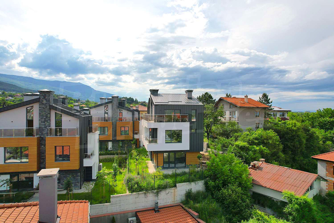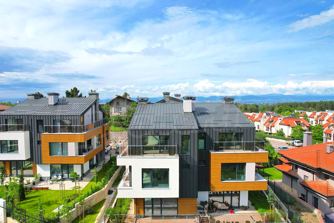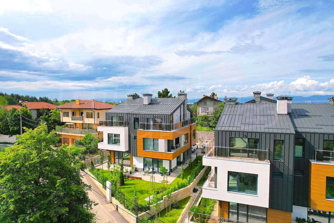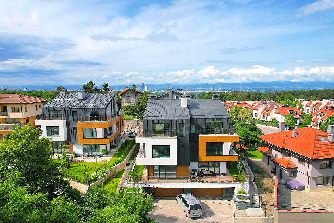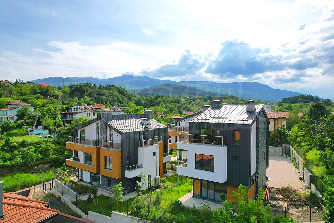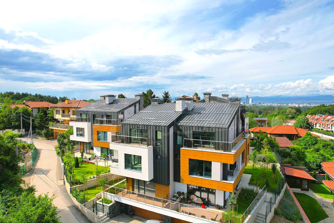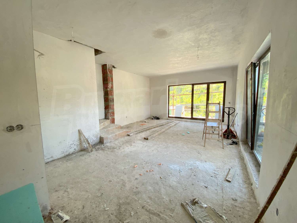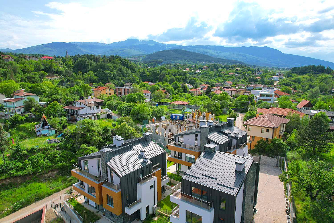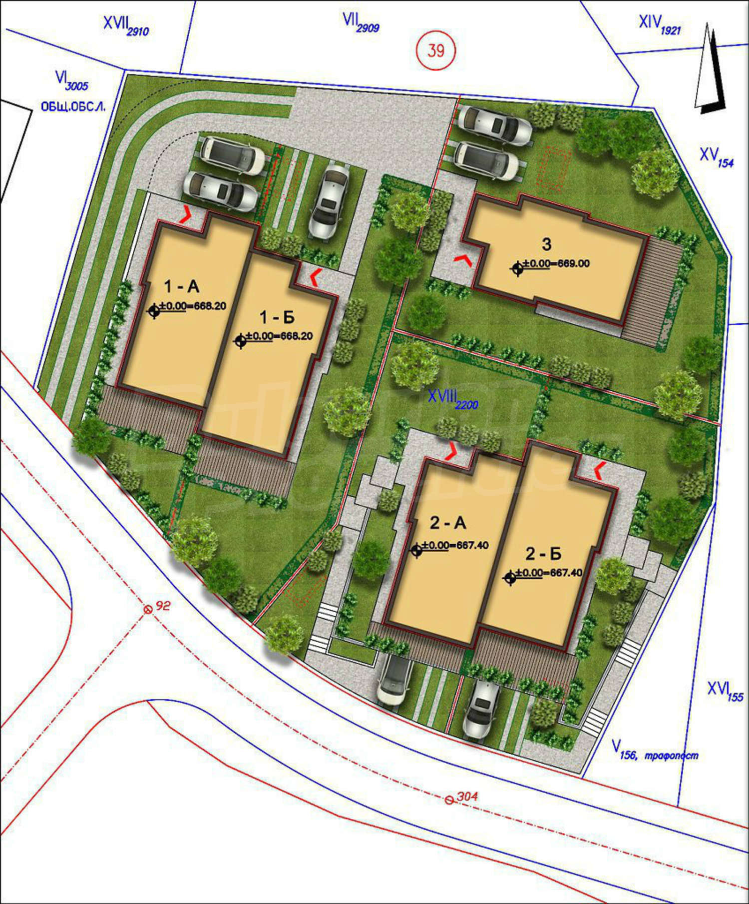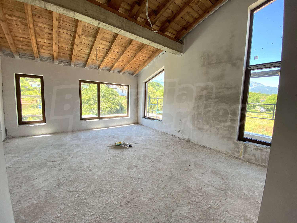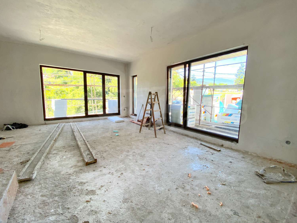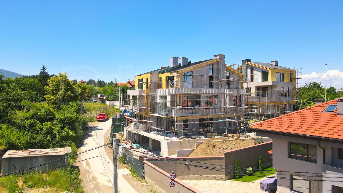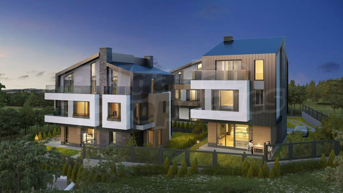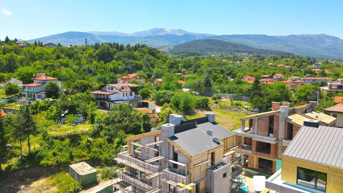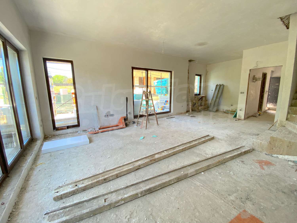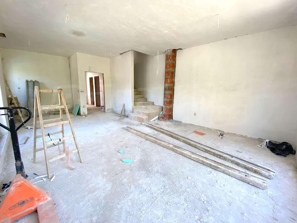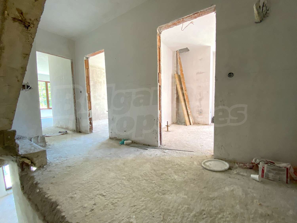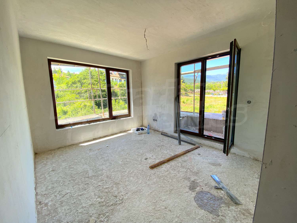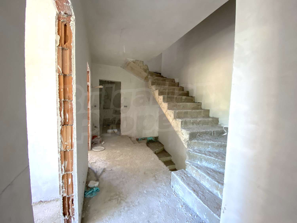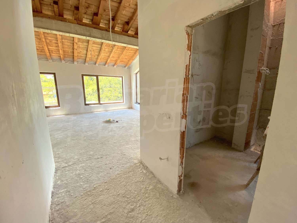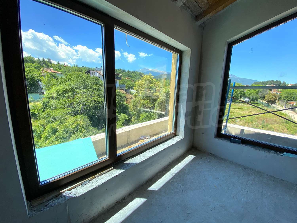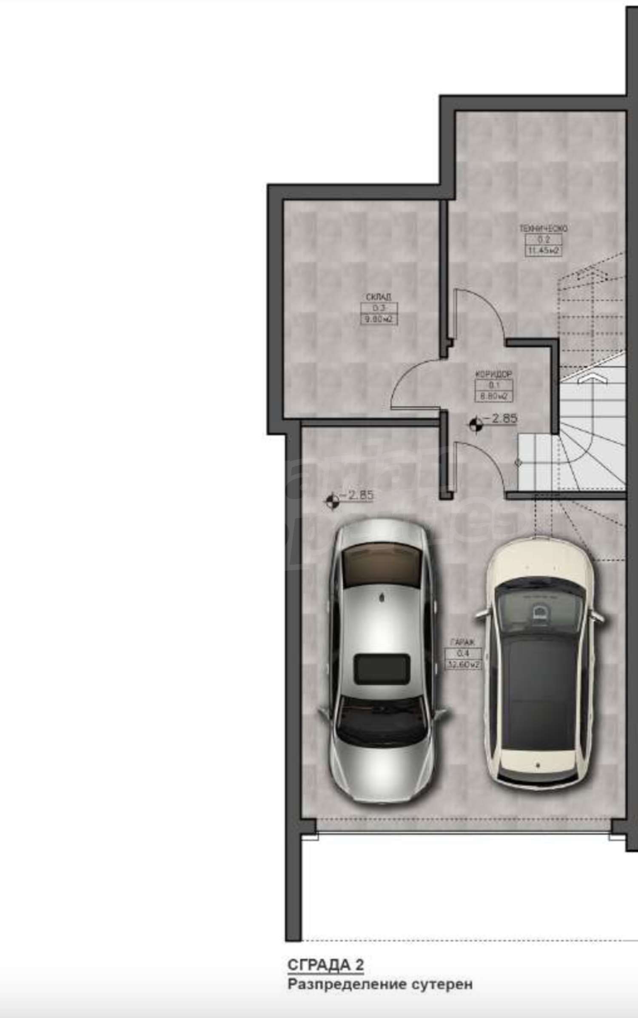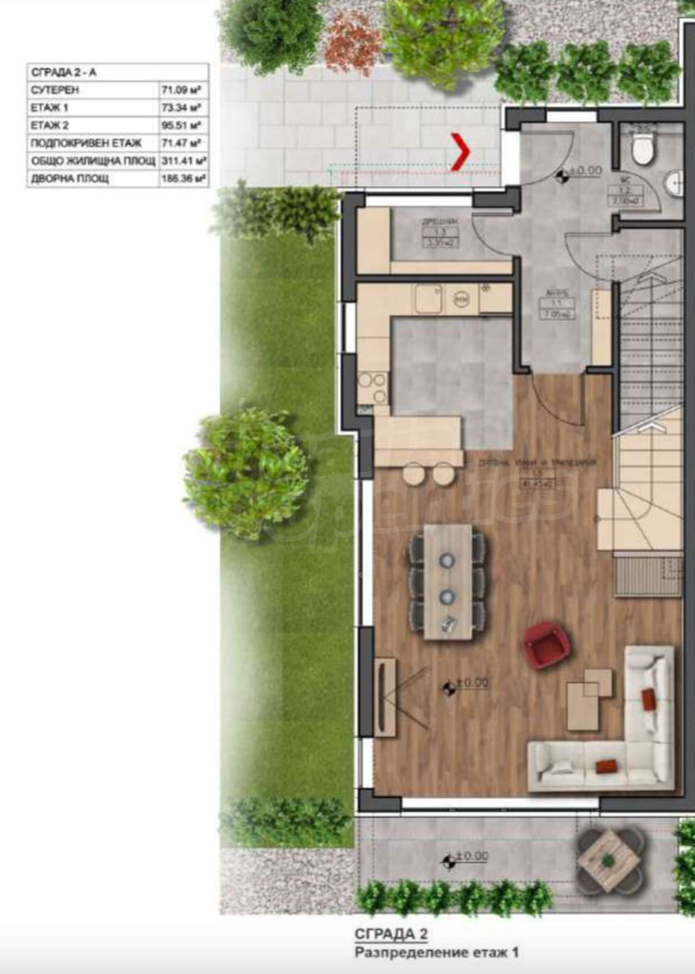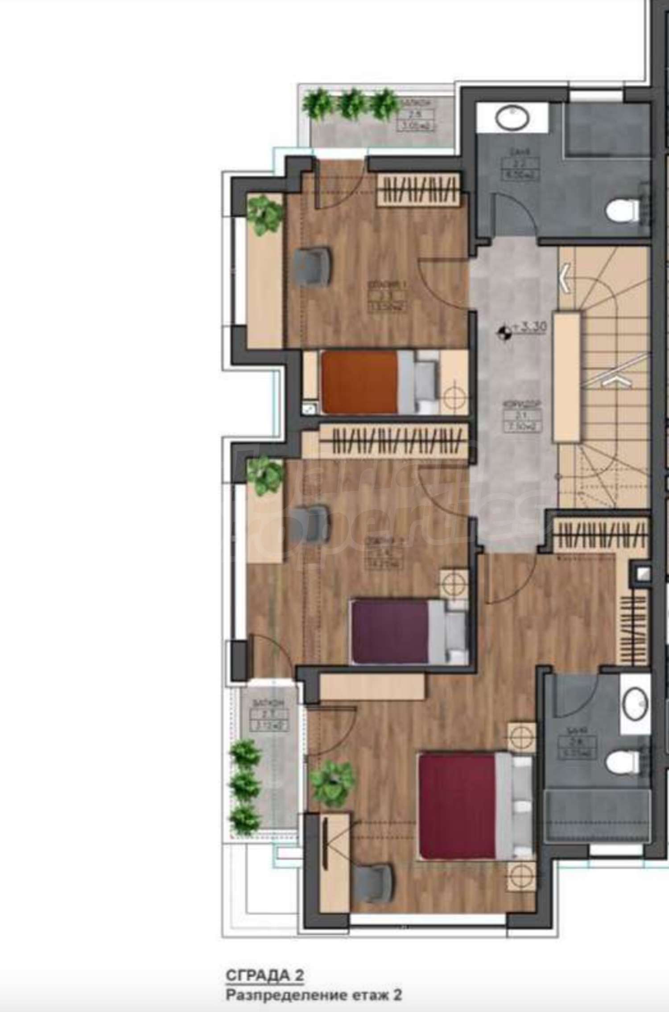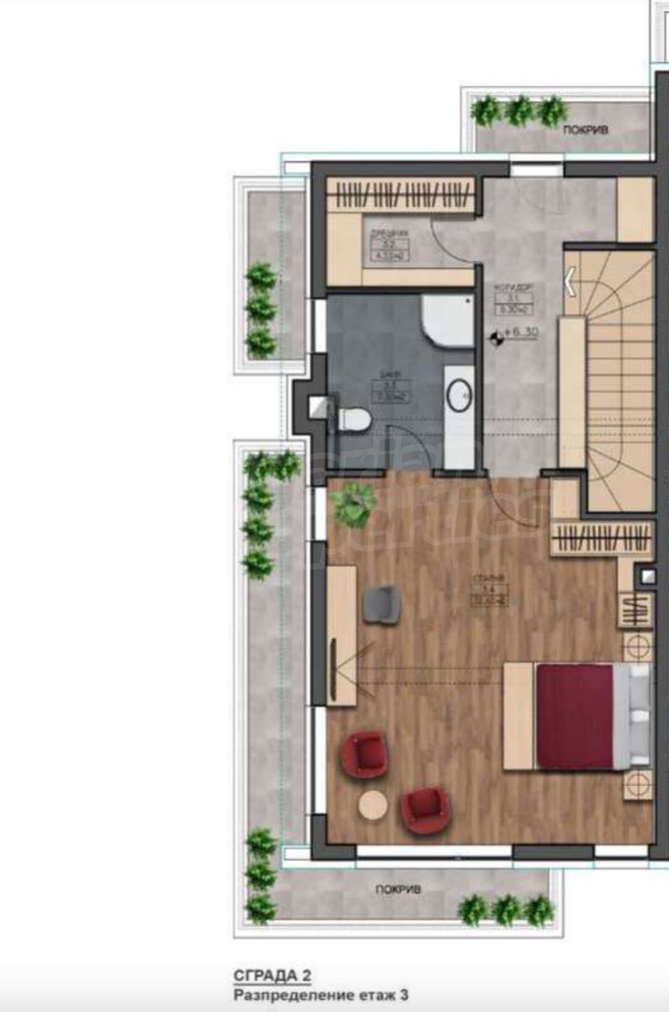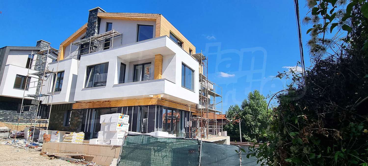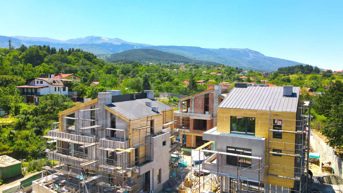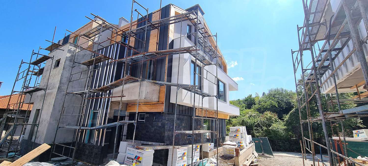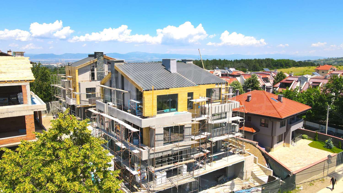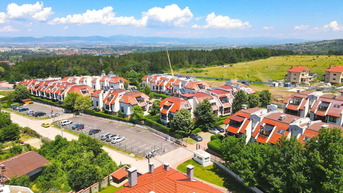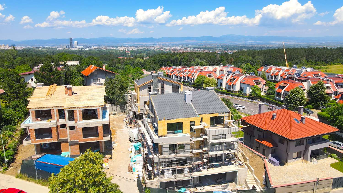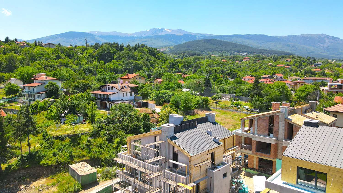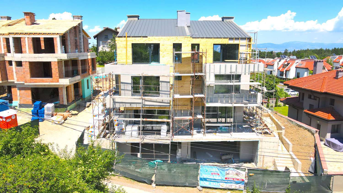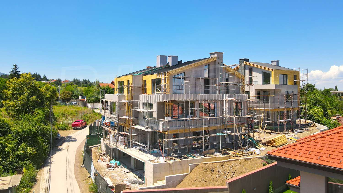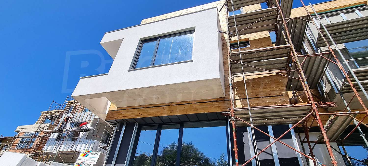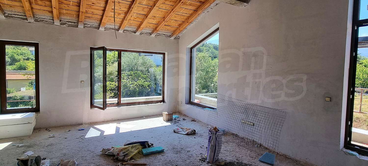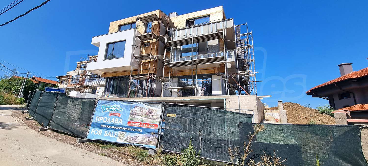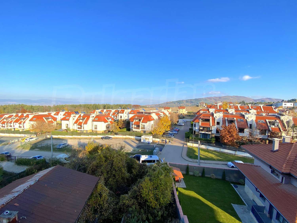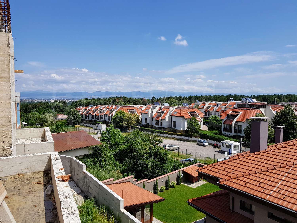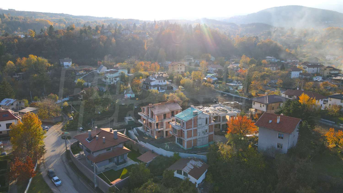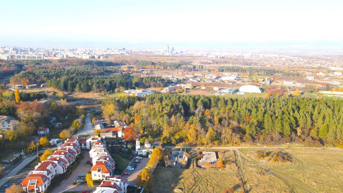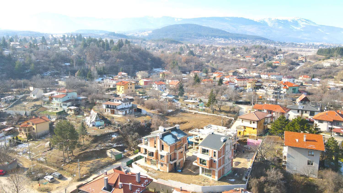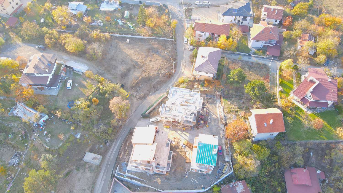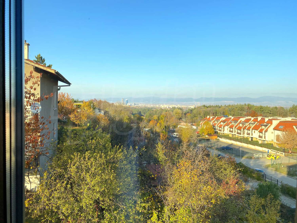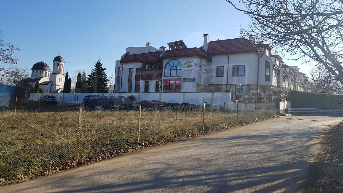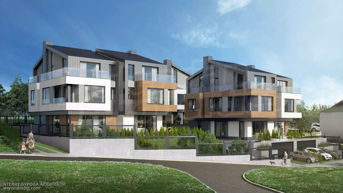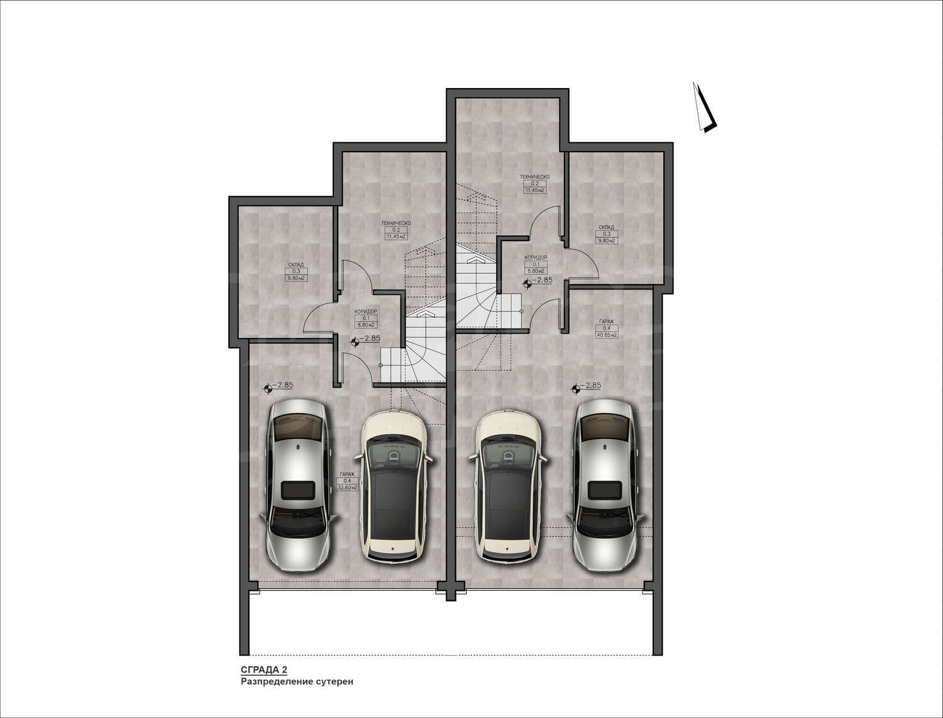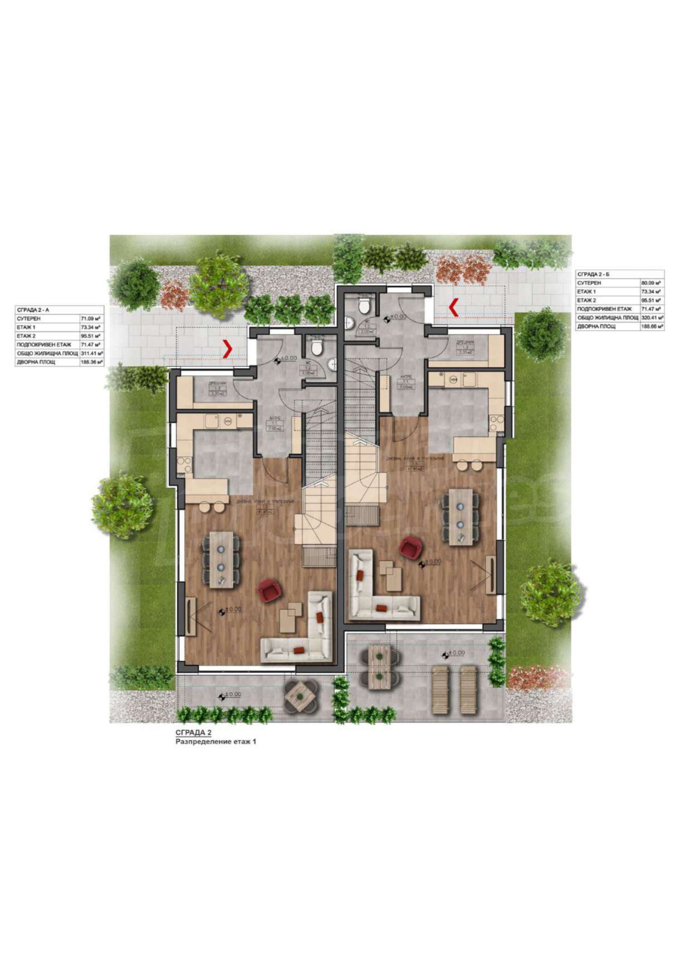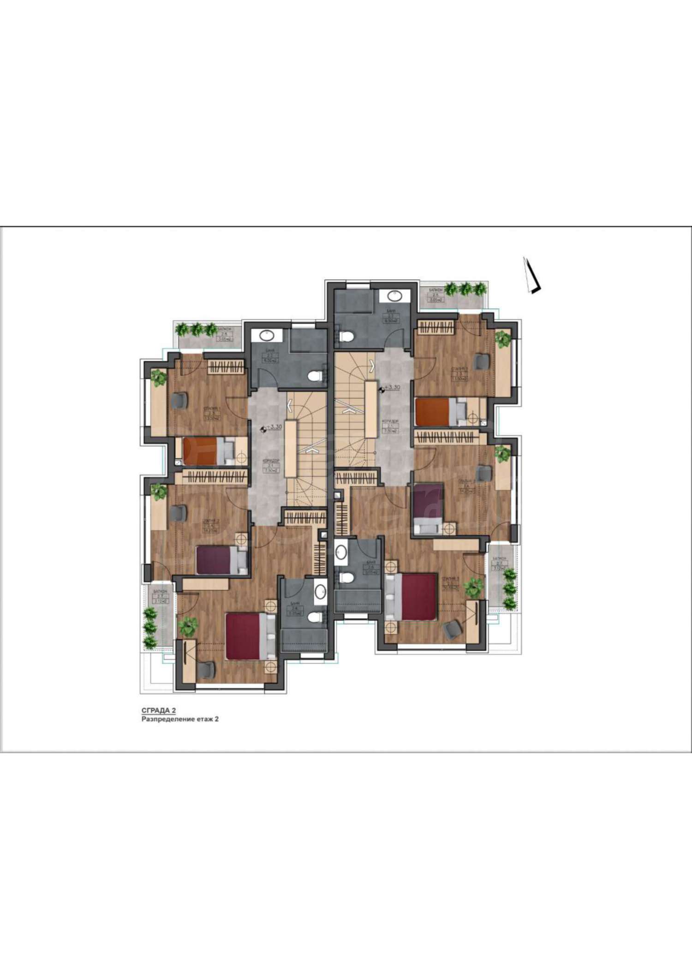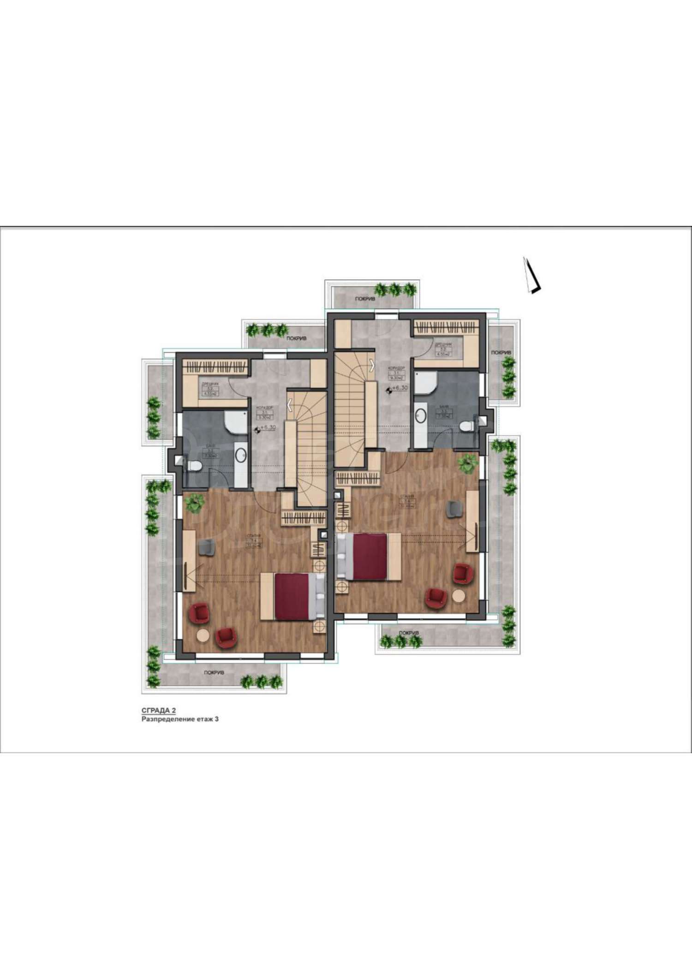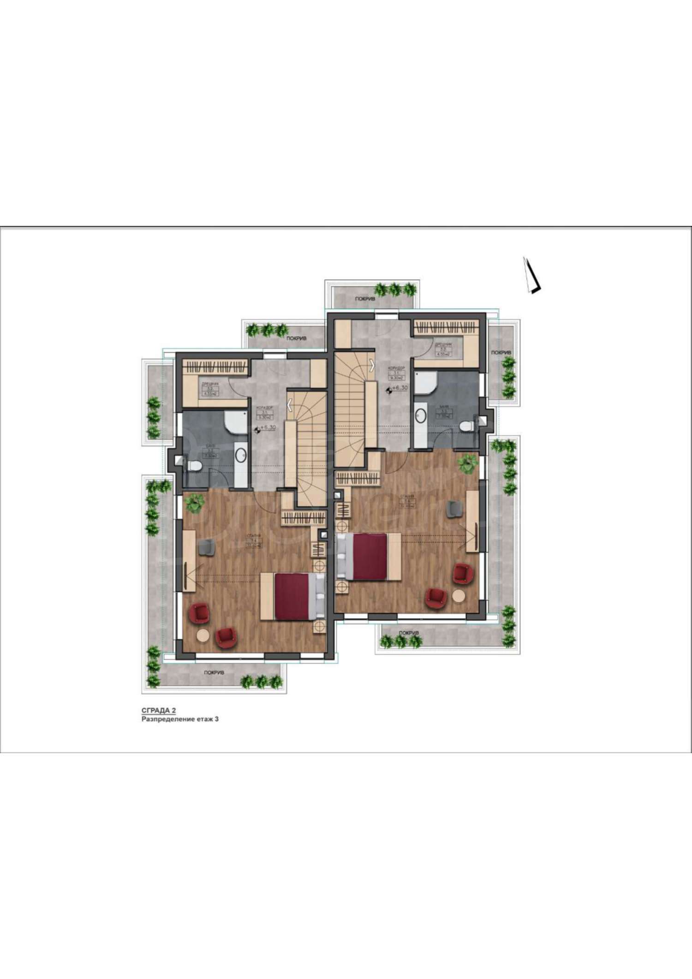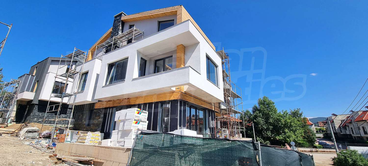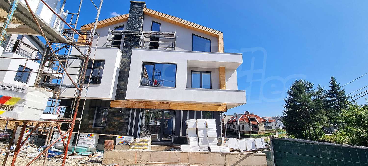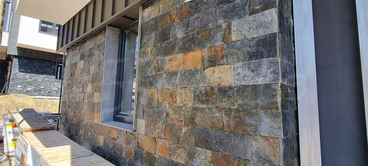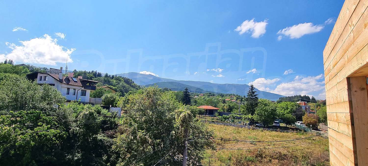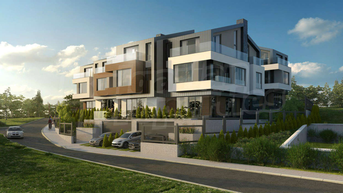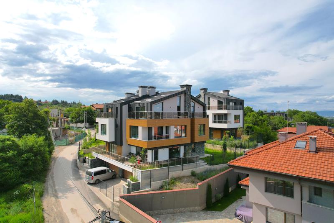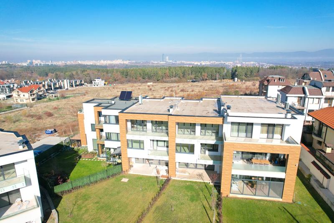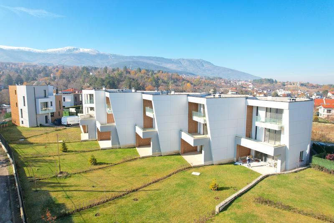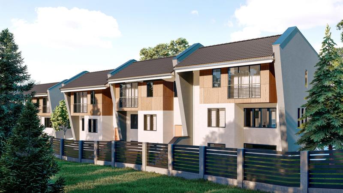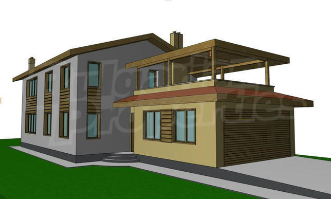We offer you an excellent opportunity to buy a family home in the gated complex "Sunny Houses" located just next to the American College in Sofia. The area provides excellent living conditions and quiet and peaceful atmosphere combined with a well-developed connections with the key points in the city.
The name of the complex shows one of its distinctive features - the houses are very sunny throughout the day, as the plot is south facing and although close to Vitosha, the slopes of the mountain do not hide the sun in the early afternoon.
The houses have a modern and functional architecture, with nice panorama and private, landscaped patios separated by a hedge. The construction materials are of the highest quality, such as "Weinerberger" bricks, German high-grade PVC double glazed windows with a thickness of 44 mm, Schlebach roof slats and more. Depending on the stage of the purchase, the client can choose the finishing works and materials himself - the earlier, the greater the possibilities for personalizing your future home.
The complex consists of five houses of which 1 is detached and the other 4 are semi-detached.
The prices on the site are with VAT and are valid before receiving Act 14, with payment scheme 1.
Over the last two years, the area has been gaining popularity, due to the fast-growing infrastructure in the area. There are mostly modern private houses and gated complexes with single-family houses like complex "Byala Chervka" and others.
House 1A - West
Total Area: 240.32 sq.m.
The house has a separate entrance from the east and two parking spaces in the northern part of the property. It is three-storey, with the third floor being under roof.
First floor with an area of 73.34 sq.m (elevation 0.00m.) - entrance hall, living room with dining area and kitchen in one space, as well as toilet, closet and technical room. In the living room, as an interior accent is the staircase to the upper two floors.
Second floor with an area of 95.51 sq.m (elevation 3.30m.) - three bedrooms, one with en-suite bathroom. For the other two there is a separate bathroom with toilet. All three have balconies.
The third floor has an area of 71.47 sq.m (elevation 6.30m.). It is attic and there is a spacious bedroom with bathroom and closet.
Houses 1B east
Total Area: 240.32 sq.m.
The house has a separate entrance from the west and two parking spaces in the north of the property. It is three-storeyed, with the third floor under roof.
First floor with an area of 73.34 sq.m (elevation 0.00m.) - entrance hall, living room with dining area and kitchen in one space, as well as toilet, closet and technical room. In the living room, as an interior accent is the staircase to the upper two floors.
Second floor with an area of 95.51 sq.m (elevation 3.30m.) - three bedrooms, one with en-suite bathroom. For the other two there is a separate bathroom with toilet. All three have balconies.
The third floor has an area of 71.47 sq.m (elevation 6.30m.). It is attic and there is a spacious bedroom with bathroom and closet.
House 2 B East
Total area: 331.45 sq.m.
The house has a separate entrance from the east and a separate double garage, with direct access from the street. It has three floors with a basement, with the third floor under roof.
In the basement of 91.13 sq.m (elevation -2.85m.) There are garages for two cars, a warehouse and a technical room.
First floor with an area of 73.34 sq.m (elevation 0.00m.) - entrance hall, living room with dining area and kitchen in one space, bathroom and closet, closet. In the living room, as an interior accent is the staircase to the upper two floors.
Second floor with an area of 95.51 sq.m (elevation 3.30m.) - three bedrooms, one with en-suite bathroom. For the other two there is a separate bathroom with toilet. All three have balconies.
The third floor has an area of 71.47 sq.m (elevation 6.30m.). It is attic and there is a spacious bedroom with bathroom and closet.
House 2 A west
Total area: 320.88 sq.m.
The house has a separate entrance from the west and a separate double garage, with direct access from the street. It has three floors with a basement, with the third floor under roof.
In the basement of 80.56 sq.m (elevation -2.85 m.) there are garages for two cars, a warehouse and a technical room.
First floor with an area of 73.34 sq.m (elevation 0.00m.) - entrance hall, living room with dining area and kitchen in one space, bathroom and closet. In the living room, as an interior accent is the staircase to the upper two floors.
Second floor with an area of 95.51 sq.m (elevation 3.30m.) - three bedrooms, one with en-suite bathroom. For the other two there is a separate bathroom with toilet. All three have balconies.
The third floor has an area of 71.47 sq.m (elevation 6.30m.). It is attic and there is a spacious bedroom with bathroom and closet.
House 3
Built-up Area: 229.05 sq. m.
House 3 is intended as a single-family residential building located in the highest part of the property. It is three-storeyed, with the third floor under roof.
First floor with an area of 70.11 sq.m (elevation 0.00m.) - entrance hall, living room with dining area and kitchen in the same space, as well as bathroom, closet and technical room. In the living room, as an interior accent is the staircase to the upper two floors.
Second floor of 90.66 sq.m (elevation 3.30m.) - three bedrooms, one with en-suite bathroom. For the other two there is a separate bathroom with toilet. All three have balconies.
Third floor with an area of 68.28 sq.m (elevation 6.30m.). It is attic and there is a spacious bedroom with bathroom and closet.
Why buy a property in the complex
1. Detached house amidst natural surroundings with spectacular views
2. Functionally distributed rooms with lots of light throughout the day
3. Quick access to the city center and all amenities
4. Year-round access with infrastructure in place
5. Proximity to Pancharevo Lake, IKEA, RING Mall
Viewings
We are ready to organize a viewing of this property at a time convenient for you. Please contact the responsible estate agent and inform them when you would like to have viewings arranged. We can also help you with flight tickets and hotel booking, as well as with travel insurance.
Property reservation
You can reserve this property with a non-refundable deposit of 2,000 Euro, payable by credit card or by bank transfer to our company bank account. After receiving the deposit the property will be marked as reserved, no further viewings will be carried out with other potential buyers, and we will start the preparation of the necessary documents for completion of the deal. Please contact the responsible estate agent for more information about the purchase procedure and the payment methods.
After sale services
We are a reputable company with many years of experience in the real estate business. Thus, we will be with you not only during the purchase process, but also after the deal is completed, providing you with a wide range of additional services tailored to your requirements and needs, so that you can fully enjoy your property in Bulgaria. The after sale services we offer include property insurance, construction and repair works, furnishing, accounting and legal assistance, renewal of contracts for electricity, water, telephone and many more.
Luxury
Invalid offer
SOLD
Sunny Houses Complex in Pancharevo Village
PancharevoA gated house complex in a top preferred area of Sofia with natural surroundings and spectacular views
Property features
Location
Sofia, Pancharevo- Closest city/town Sofia, about 0 km away
Local amenities
- Bus stop "RAZKLONA ZA S. GERMAN" - 1.2 km (15 min.) - Bus No: 1, 1Κ, 3, 4
- Kindergarten "Slanchogledi" - 530 m (7 min.)
- Supermarket - 538 m (7 min.)
- Restaurant "Kulturen Dom" - 1.2 km (15 min.)
- Sports pitch "Sportno - Trenirovachna Baza" - 1.0 km (13 min.)
- Car service "Godishni Tehnicheski Pregledi" - 1.2 km (15 min.)
PUBLIC TRANSPORT
EDUCATIONAL INSTITUTIONS
SHOPPING
RESTAURANTS & BARS
SPORTS & LEASURE
CAR SERVICES
REQUEST DETAILS
This offer is not valid
Please contact us and we will find other properties that match your requirements.
This offer is not valid
Please contact us and we will find other properties that match your requirements.
FOR MORE INFORMATION
Property ref: Sfa 73361
When calling, please quote the property reference number.

