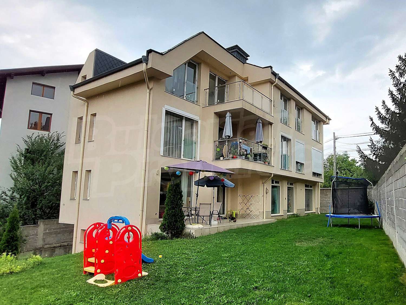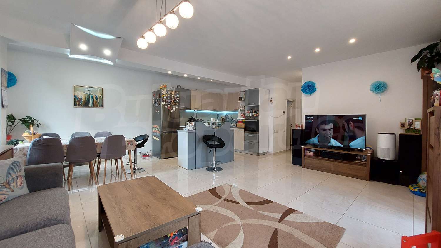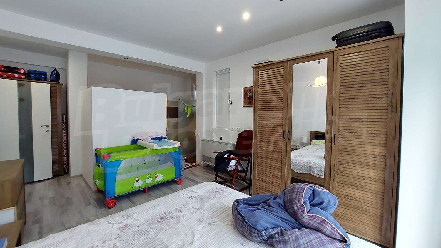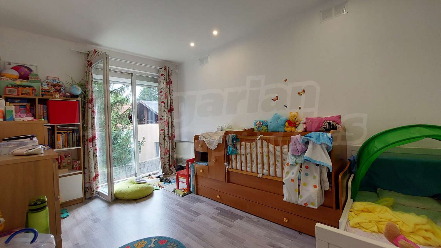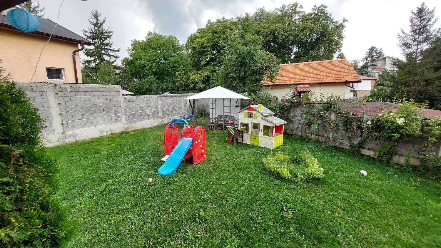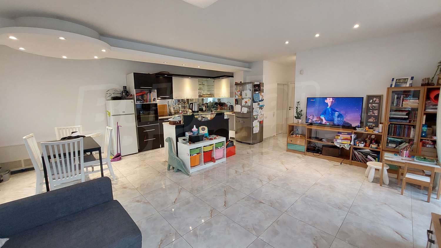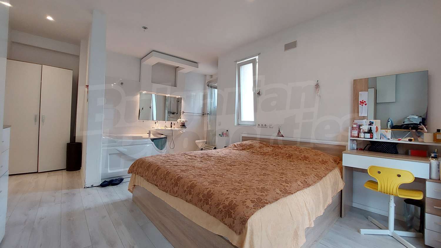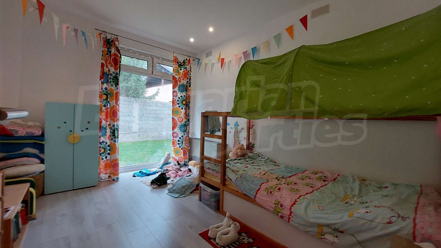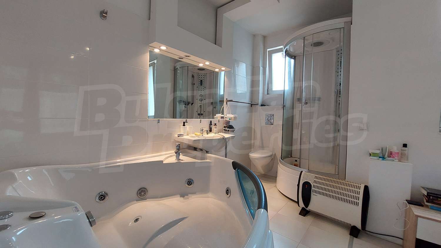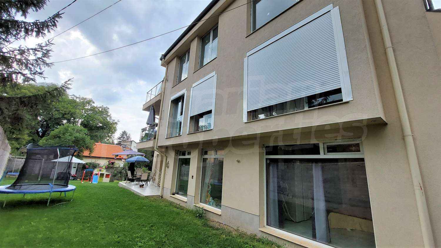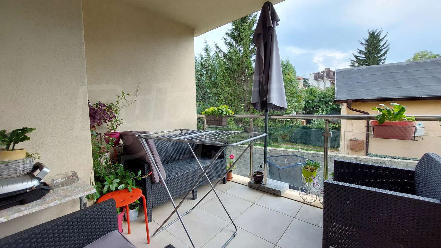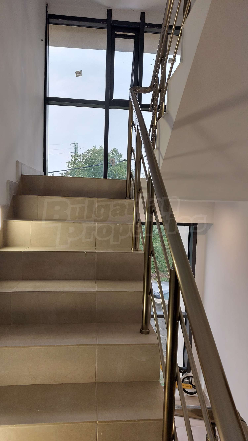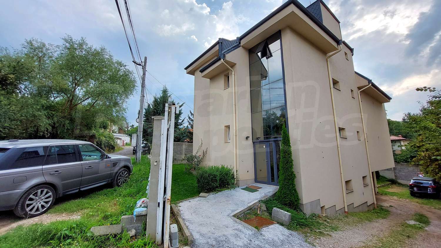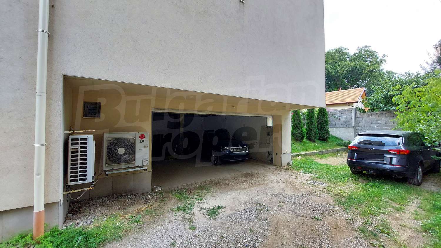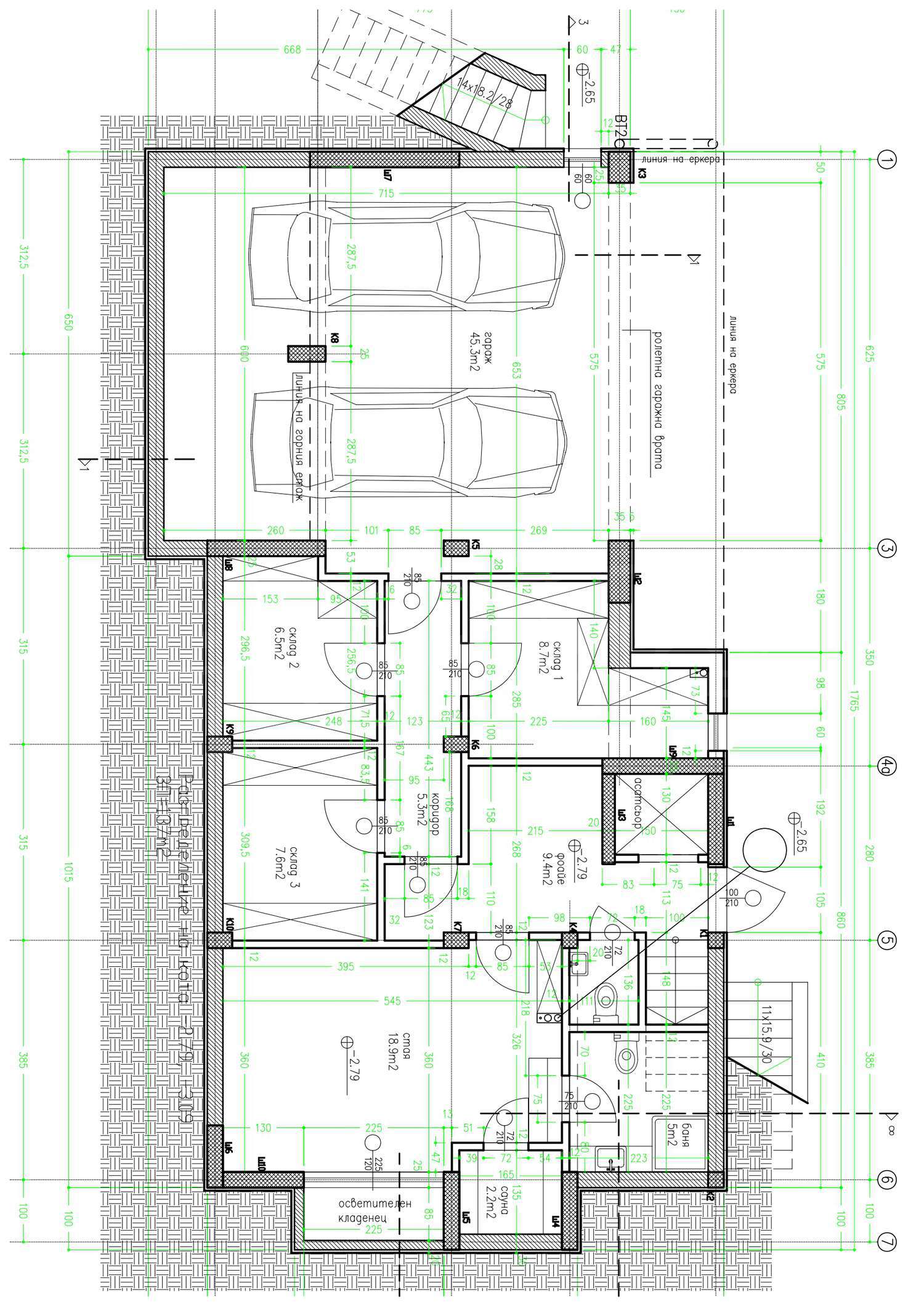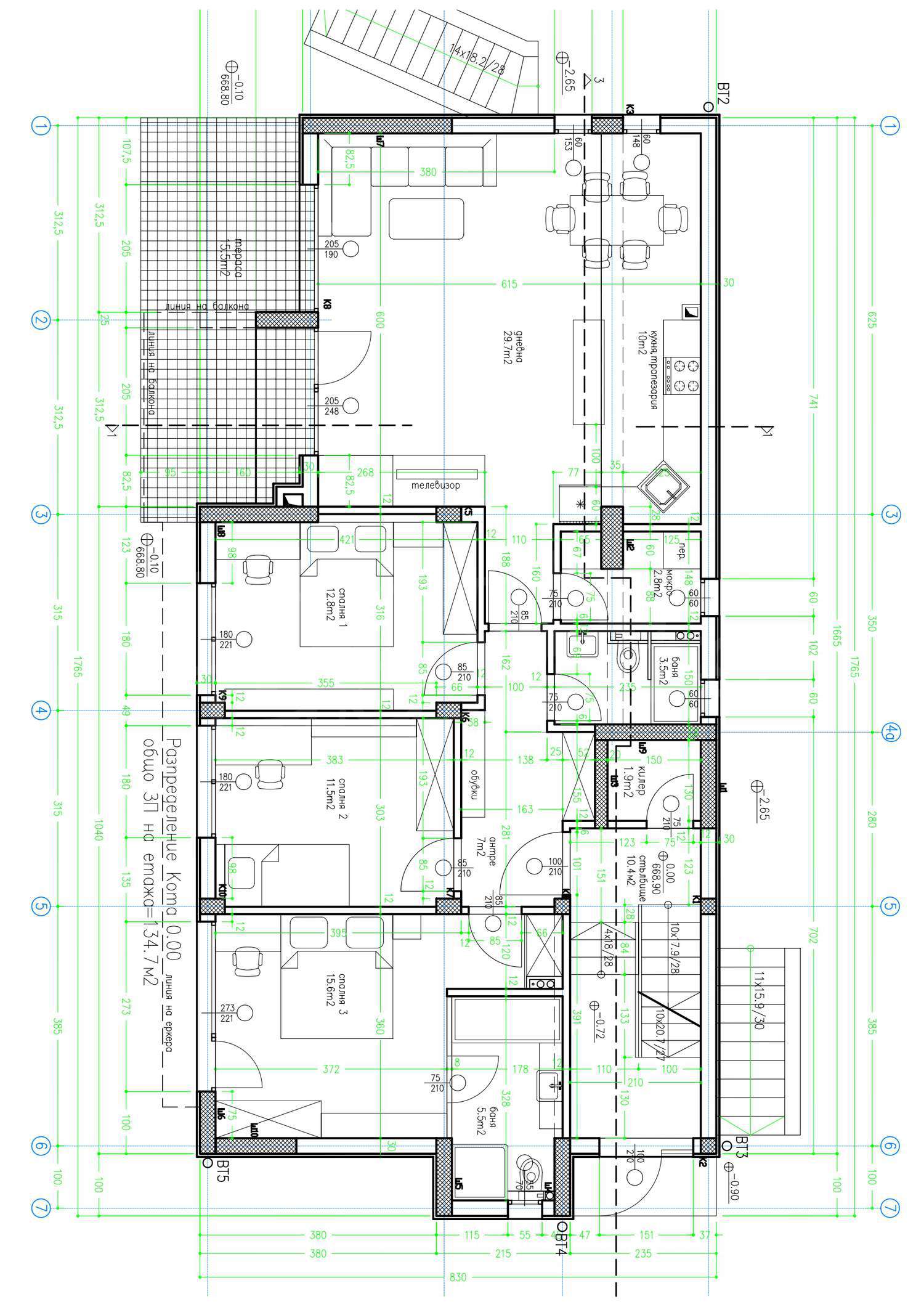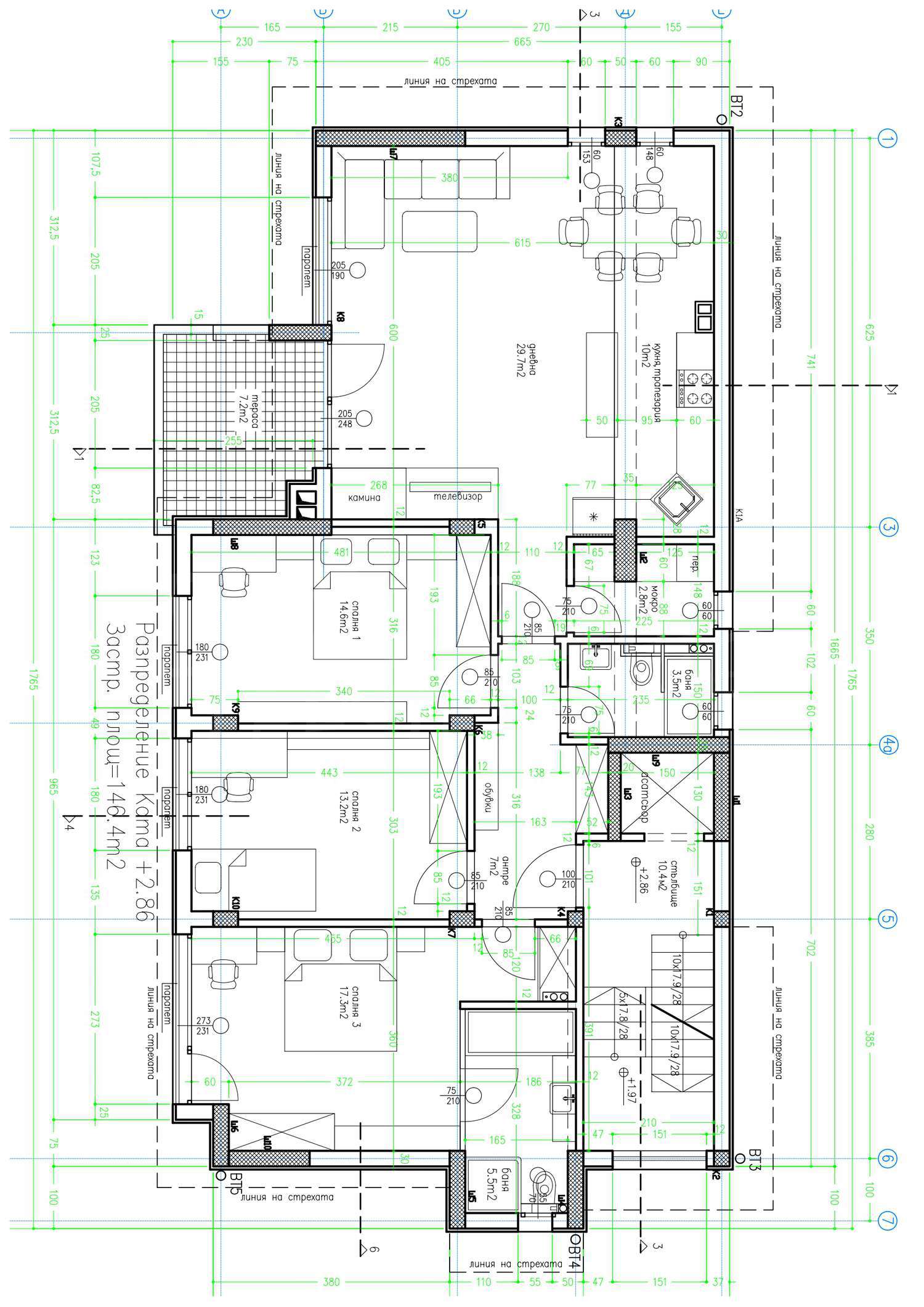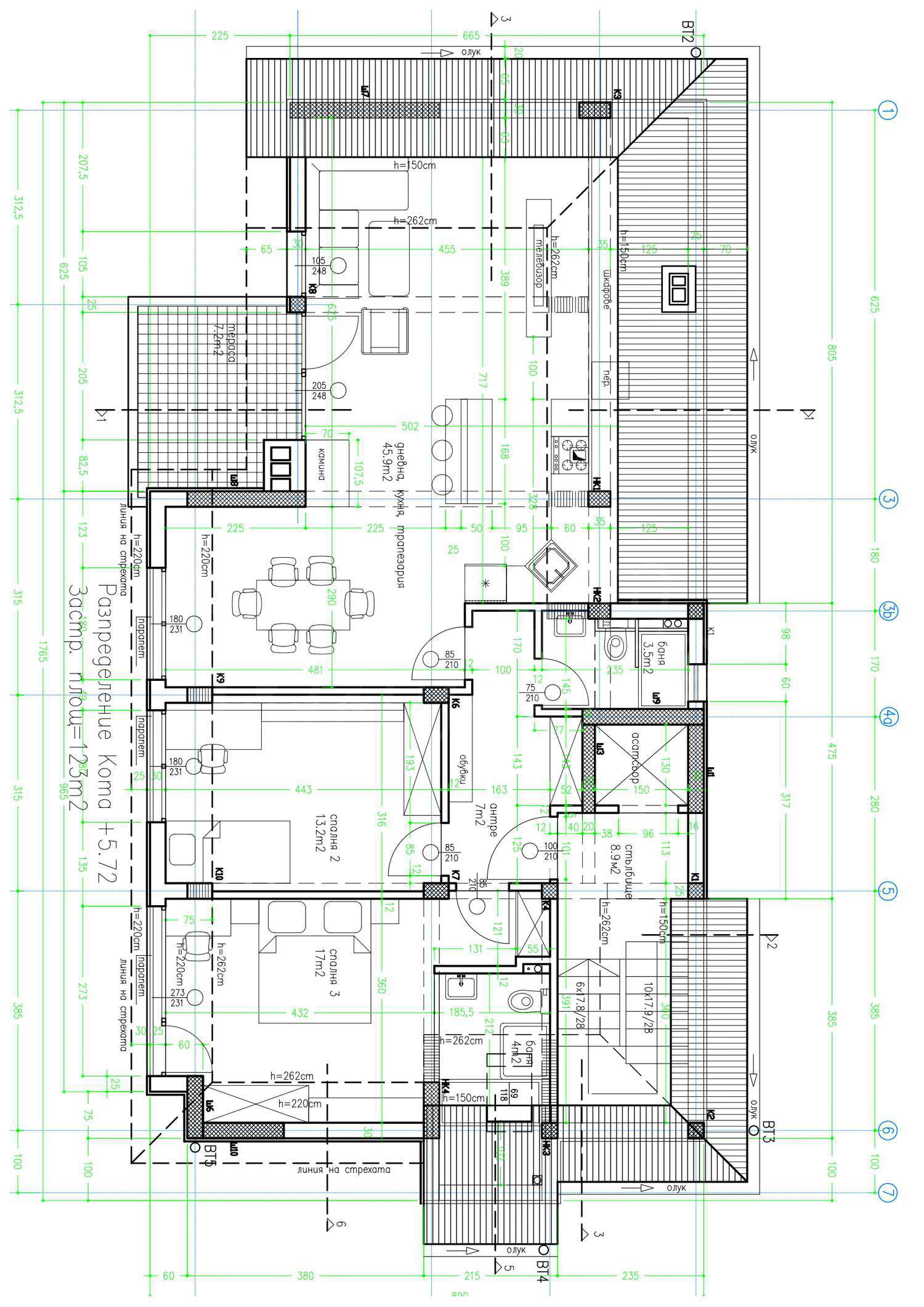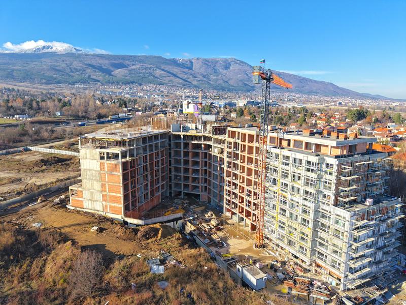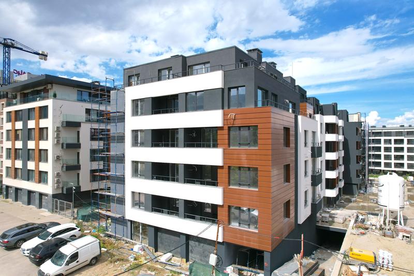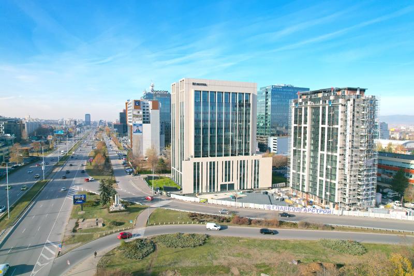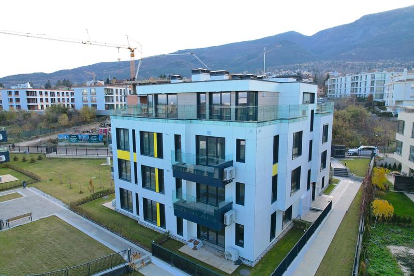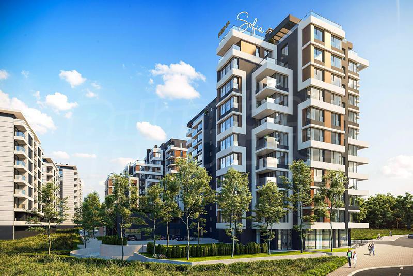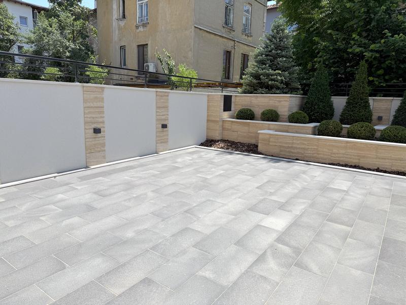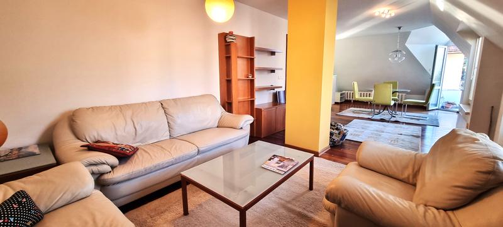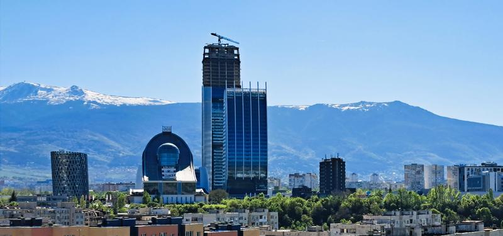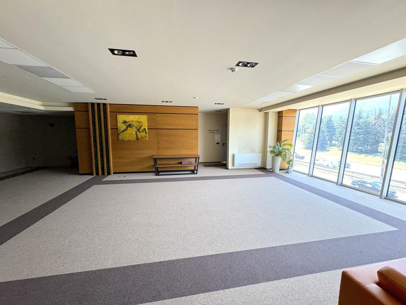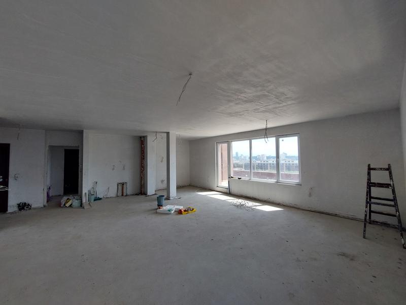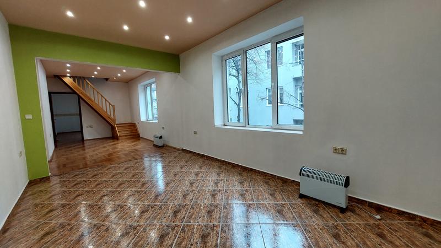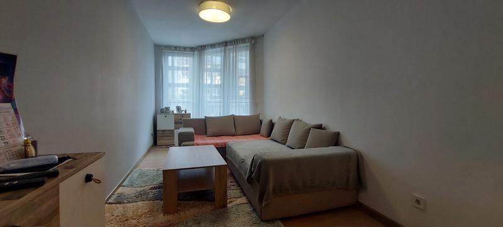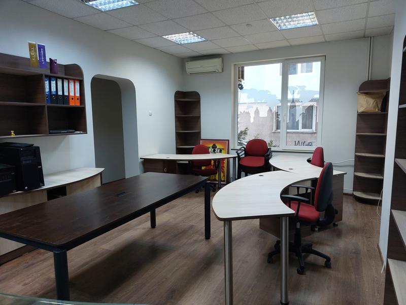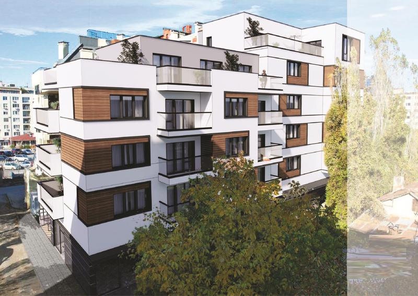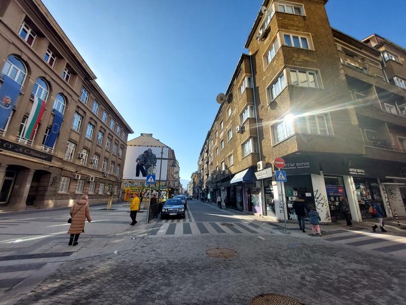The house was built in 2018 with full south exposure and a total area of 537.45, located in its own yard with an area of 511 square meters and a high, solid fence. The garden is flat, fully south facing and has automatic irrigation and lighting systems. The neighborhood is one of the most preferred and expensive areas of Sofia, with low-rise buildings, clean air, peace and quiet at the foot of Vitosha.
The house consists of a basement and 3 residential floors:
Basement - large, double garage 59 sq. m. with automatic roller door, gym with sauna and bathroom 31 sq. m., 3 storage rooms to the respective dwellings, subscriber, common toilet and elevator shaft.
1st floor one 2-bedroom apartment with an area of 138 sq. m.
2nd floor one 2-bedroom apartment with an area of 150 sq. m.
3rd floor one 2-bedroom apartment, converted into a 1-bedroom apartment with an area of 133 sq. m.
In the design, attention has been paid and wheelchair access and the construction of an elevator have been provided everywhere. Conclusions are also foreseen for the future construction of a swimming pool. The construction was carried out without compromise, with high-quality materials and attention to detail. The construction has increased requirements for earthquake resistance and meets hospital or school standards.
The house has extremely low costs thanks to:
the southern exposure;
thermal insulation filled with 10 centimeter flame-resistant graphite plates with high density;
floor heating with insulation and individual air-water heat pumps for each floor;
french windows filled with high-quality and energy-efficient, six-chamber German joinery with increased thickness - 83 mm and triple glazing 3x4 mm. float glasses.
Common parts of the building:
The roof is filled with practically eternal metal elements in titanium zinc color.
The railings of the stairs, balconies and in front of the opening parts of the French windows are filled with aluminum and glass.
Suspended opening facade of the staircase part.
1 m wide, fire-resistant, burglar-proof entrance doors.
The skirting boards are made of impregnated Vratsa stone.
The entire garden is surrounded by a high solid fence, and access is provided by an automatic sliding gate with remote control.
Two parking spaces in the yard (except the garage).
Drainage around the house.
The apartments on the first and second floor are fully finished and ready to move into.
Luxury kitchens with built-in quality appliances.
Italian granite tiles.
Equipped bathrooms and toilets with GROHE sanitary ware.
Suspended ceilings.
Built-in cable distribution for TV, security system, etc.
Chimneys suitable for future fireplaces have been built.
The house is offered without the rest of the furniture from the photos. The third floor is with unfinished interior - floors with cement screed, walls and ceilings - gypsum plaster.
In addition to the whole house, the individual floors (apartments) are also for sale together with ideal parts of the property and the common parts of the building.
Viewings
We are ready to organize a viewing of this property at a time convenient for you. Please contact the responsible estate agent and inform them when you would like to have viewings arranged. We can also help you with flight tickets and hotel booking, as well as with travel insurance.
Property reservation
You can reserve this property with a non-refundable deposit of 2,000 Euro, payable by credit card or by bank transfer to our company bank account. After receiving the deposit the property will be marked as reserved, no further viewings will be carried out with other potential buyers, and we will start the preparation of the necessary documents for completion of the deal. Please contact the responsible estate agent for more information about the purchase procedure and the payment methods.
After sale services
We are a reputable company with many years of experience in the real estate business. Thus, we will be with you not only during the purchase process, but also after the deal is completed, providing you with a wide range of additional services tailored to your requirements and needs, so that you can fully enjoy your property in Bulgaria. The after sale services we offer include property insurance, construction and repair works, furnishing, accounting and legal assistance, renewal of contracts for electricity, water, telephone and many more.
For sale
Luxury
Invalid offer
Spacious property with garden, gym with sauna, garage and two parking spaces in Malinova Dolina district
Sofia, v.z.Malinova dolinaHouse with high-end finishing works and an excellent location between Ikea and Decathlon Vitosha
Property features
Type of property
House
Ref. No.
Sfa 79789
Area
537.45 m2
Bedrooms
5
Condition
Excellent
Number of floors
3
Furnishing
Furnished/unfurnished
Heating system
Underfloor heating
Type of building
Brick-built, New building
Garden
511 m2
Year of construction
2018
Exposition:
South
Location
Sofia, v.z.Malinova dolinaLocal amenities
- Bus stop "V.Z. MALINOVA DOLINA" - 352 m (5 min.) - Bus No: 69, 70
- Kindergarten "ChDG I Yasla Eko Dara" - 1.1 km (14 min.)
- School "ChDG Ray" - 406 m (5 min.)
- School "Akademiya Na MVR" - 1.2 km (15 min.)
- University "MVR - NII Po Kriminalistika I Kriminologiya" - 1.2 km (14 min.)
- Supermarket "billa" - 834 m (11 min.)
- Mall "sofia Ring Mall" - 780 m (10 min.)
- Postal service "Balgarski Poshti" - 638 m (8 min.)
- Restaurant "4ourbar" - 677 m (9 min.)
- Restaurant "Shavarika" - 689 m (9 min.)
- Swimming pool - 1.2 km (15 min.)
- Tennis court - 1.1 km (14 min.)
- Car park - 485 m (6 min.)
- Petrol station - 359 m (5 min.)
- Car service "STTs" - 1.1 km (14 min.)
PUBLIC TRANSPORT
EDUCATIONAL INSTITUTIONS
SHOPPING
SERVICES
RESTAURANTS & BARS
SPORTS & LEASURE
CAR SERVICES
REQUEST DETAILS
This offer is not valid
Please contact us and we will find other properties that match your requirements.
This offer is not valid
Please contact us and we will find other properties that match your requirements.
FOR MORE INFORMATION
Property ref: Sfa 79789
When calling, please quote the property reference number.

