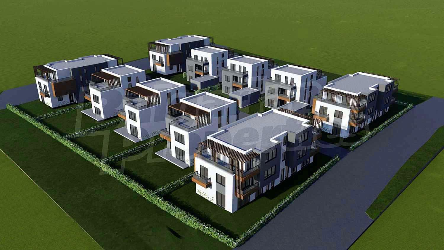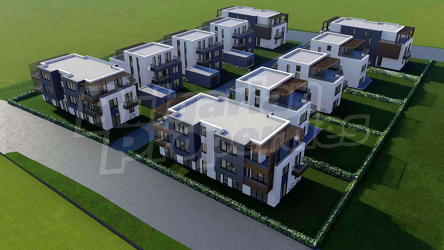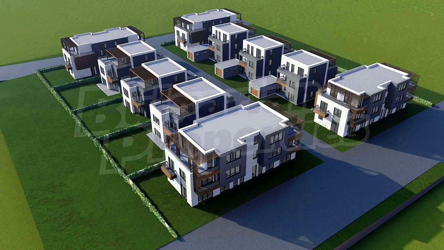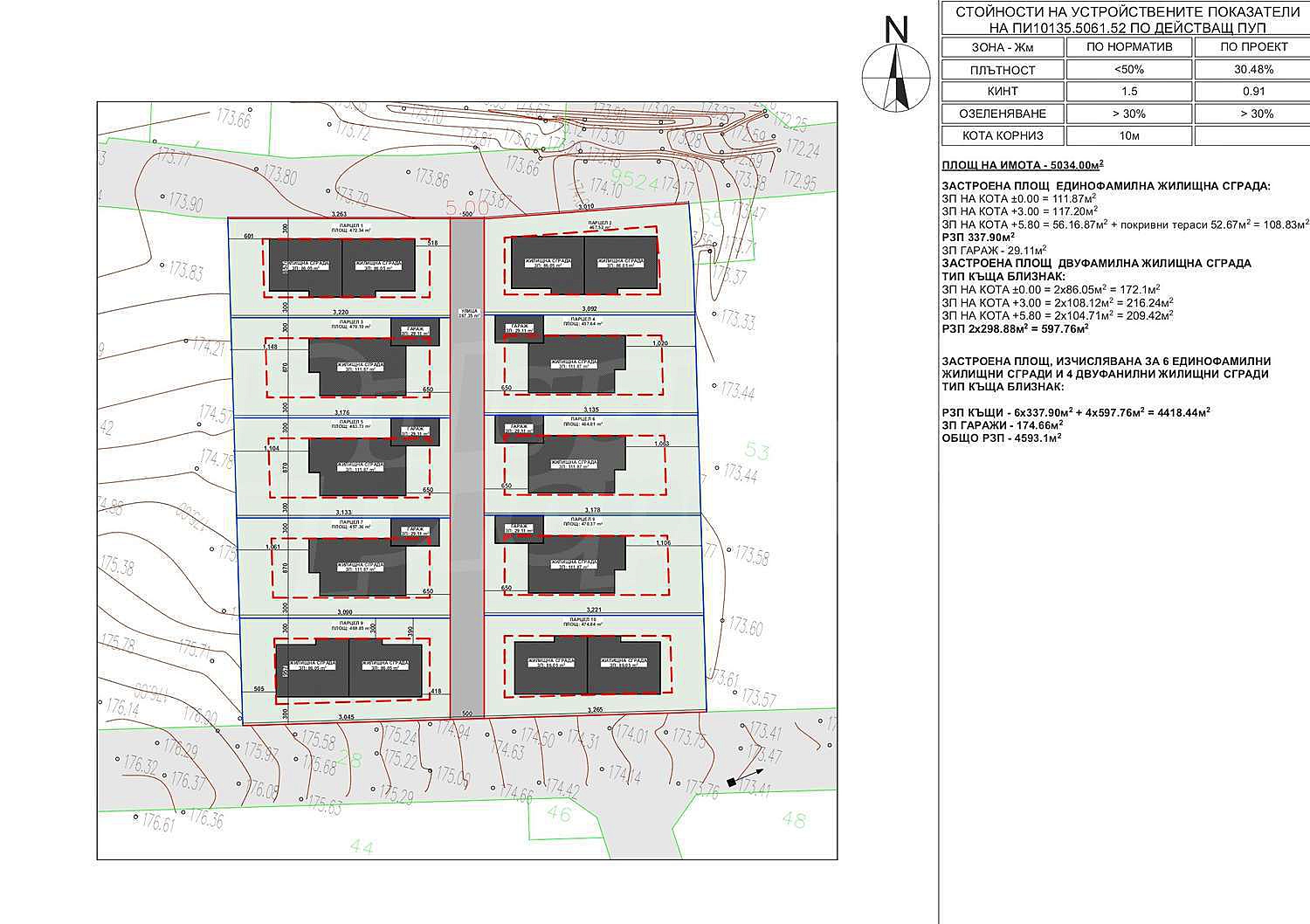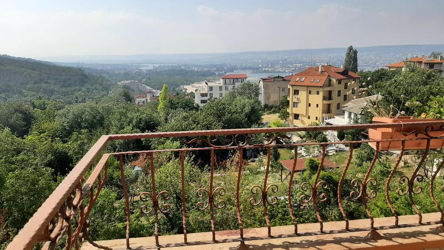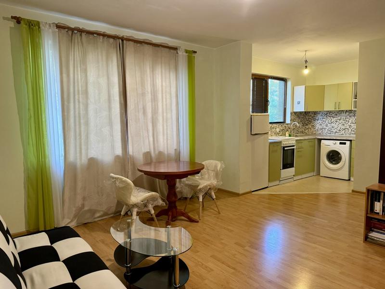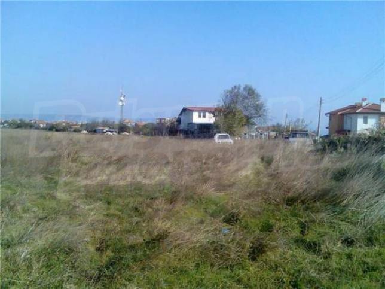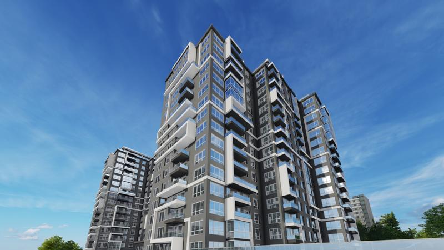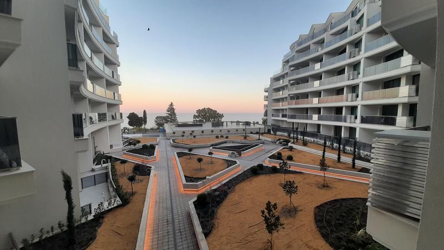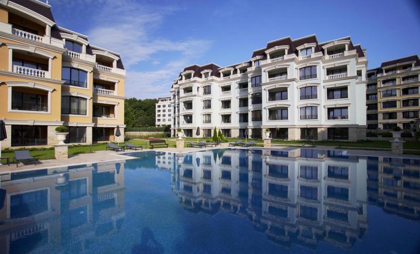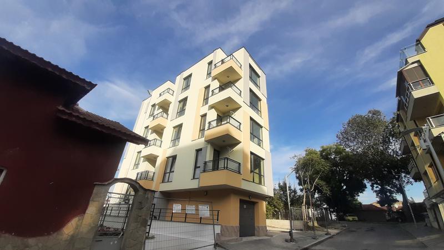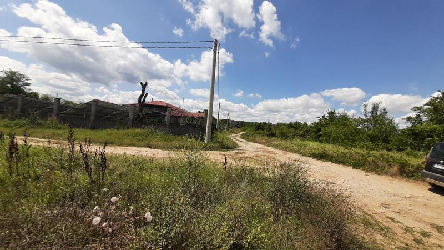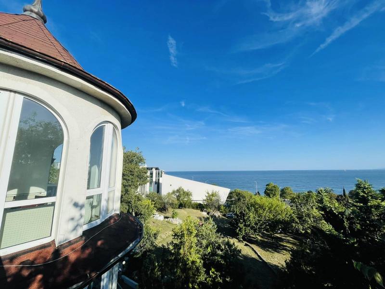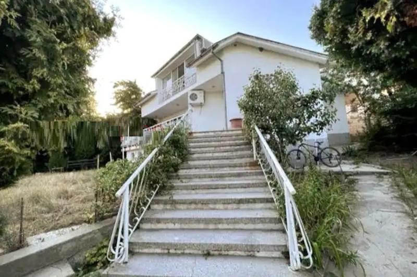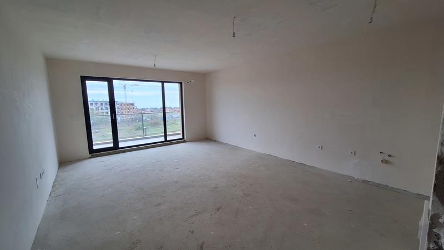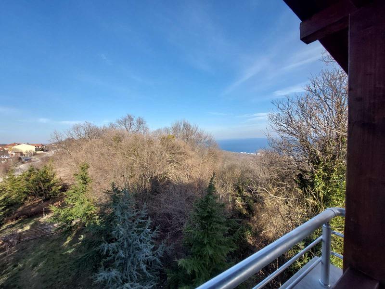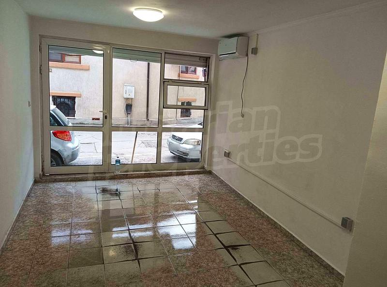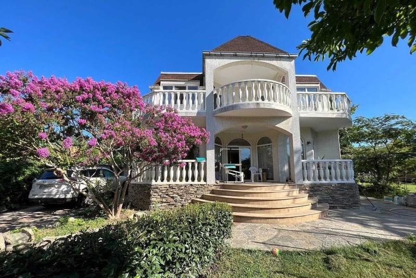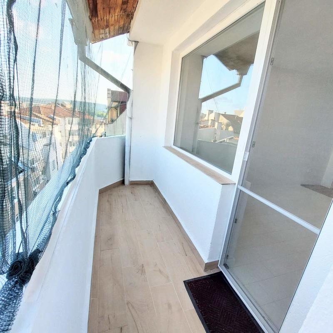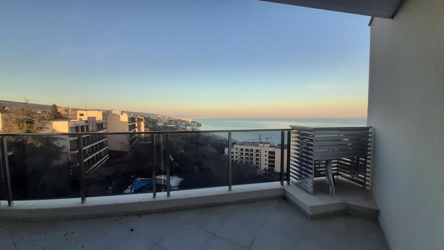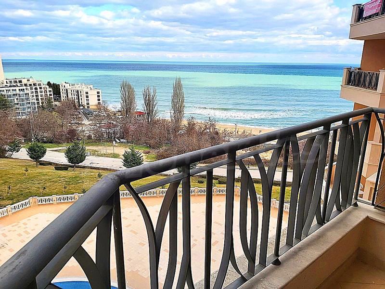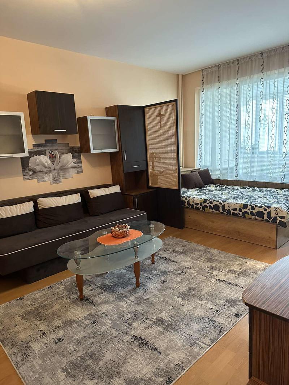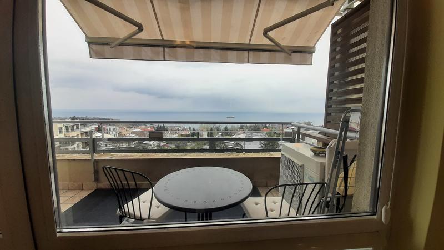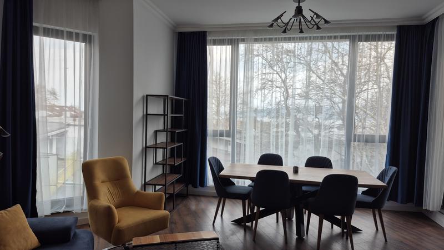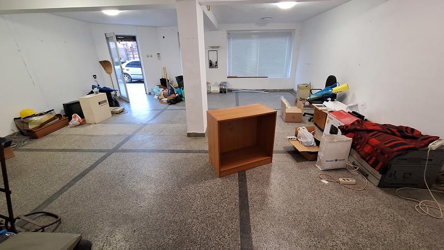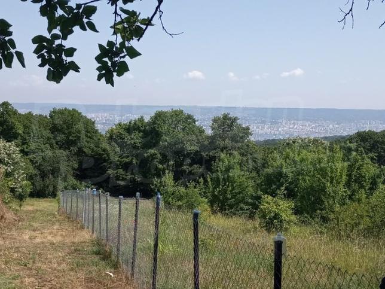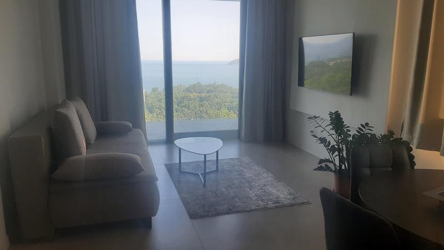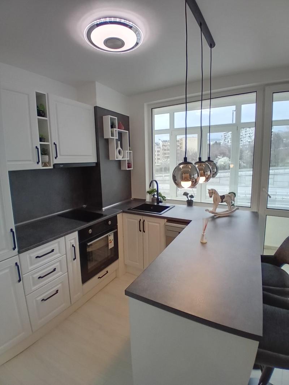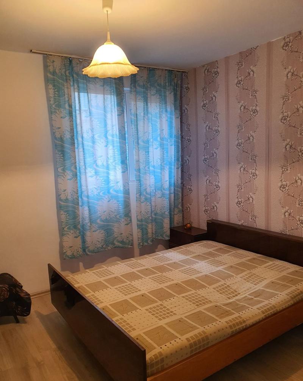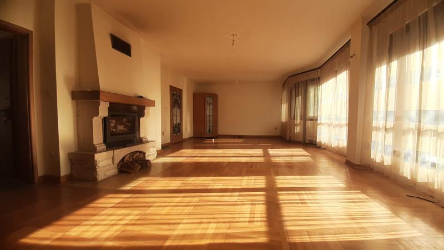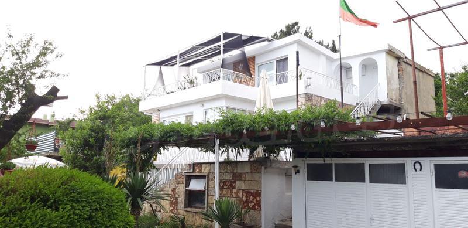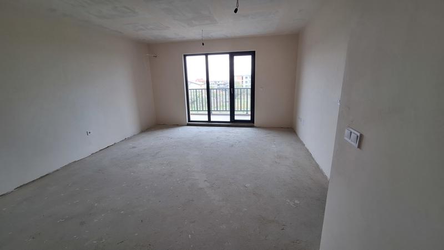We present to your attention a residential complex of 6 single-family houses and 4 pcs. two-family residential twin house type buildings in Galata area, close to supermarket, primary school, gas station, car wash, restaurants and other city amenities. The total area of the property is 5034.00 m2.
Single-family residential building
Built area at elevation ±0.00 = 111.87 m2
Built area at elevation +3.00 = 117.20 m2
Built area at elevation +5.80 = 56.16.87 m2 + roof terraces 52.67 m2 = 108.83 m2
Total area 337.90 m2
Garage - 29.11 m2
Total built-up area – 367.01 m2
The designed single-family residential building consists of three above-ground floors. The entrance is on the side of the newly planned street.
• First above-ground floor at elevation ±0.00 - garage (with access from the street for cars and from/to the veranda for people), veranda, entrance hall, bathroom, storage, stairwell, bedroom, laundry room and living room with kitchen and dining area.
• Second above-ground floor at elevation +3.00 - staircase, hallway, storage, bedroom, bedroom with private bathroom, master bedroom with private bathroom and storage area, balcony with access from the master bedroom and balcony with access from the other two bedrooms.
• Third above-ground floor at elevation +6.00 - stairwell, living room, bathroom with toilet and two terraces.
Two-family residential building
Built area at elevation ±0.00 = 2x86.05 m2 = 172.1 m2
Built area at elevation +3.00 = 2x108.12 m2 = 216.24 m2
Built area at elevation +5.80 = 2x104.71 m2 = 209.42 m2
Total built-up area - 2x298.88 m2 = 597.76 m2
The designed two-family residential building of twin house type consists of two dwellings, identical and mirrored in distribution, housed in a common building structure, with independent access from the ground at elevation ±0.00.
• First above-ground floor at elevation ±0.00 - entrance hall, staircase, bathroom with toilet, laundry room, living room with kitchen and dining area and bedroom.
• Second above-ground floor at elevation +3.00 - staircase, hallway, bathroom with toilet, two bedrooms with access to a common balcony, one master bedroom with private bathroom with toilet and a private balcony.
• Third above-ground floor at elevation +6.00 - staircase, hallway, bathroom with toilet, bedroom and living room and a common terrace, accessible from both main rooms.
Viewings
We are ready to organize a viewing of this property at a time convenient for you. Please contact the responsible estate agent and inform them when you would like to have viewings arranged. We can also help you with flight tickets and hotel booking, as well as with travel insurance.
Property reservation
You can reserve this property with a non-refundable deposit of 2,000 Euro, payable by credit card or by bank transfer to our company bank account. After receiving the deposit the property will be marked as reserved, no further viewings will be carried out with other potential buyers, and we will start the preparation of the necessary documents for completion of the deal. Please contact the responsible estate agent for more information about the purchase procedure and the payment methods.
After sale services
We are a reputable company with many years of experience in the real estate business. Thus, we will be with you not only during the purchase process, but also after the deal is completed, providing you with a wide range of additional services tailored to your requirements and needs, so that you can fully enjoy your property in Bulgaria. The after sale services we offer include property insurance, construction and repair works, furnishing, accounting and legal assistance, renewal of contracts for electricity, water, telephone and many more.
For sale
A complex of single-family and two-family houses in Galata district
Varna, GalataNew three-story houses with a quiet location in the city of Varna
Property features
Type of property
Houses, Townhouses
Ref. No.
Vna 82465
Area
367.01 m2
Condition
read text
Heating system
Electric heating appliances
Type of building
Brick-built, New building
Year of construction
2027
Location
Varna, GalataLocal amenities
- Bus stop "GALATA Obrashtach" - 316 m (4 min.) - Bus No: 17, 17a, 46, 60
- Kindergarten "ODZ Lyulyache" - 555 m (7 min.)
- School "OU Kapitan Petko Voyvoda" - 735 m (9 min.)
- Hospital - 759 m (10 min.)
- Hospital "Hospis Filaretova EOOD" - 821 m (10 min.)
- Food market - 127 m (2 min.)
- Supermarket "Burleks" - 721 m (9 min.)
- Postal service "Poshtenska Stantsiya 9021" - 565 m (7 min.)
- Restaurant "Srabska Skara" - 149 m (2 min.)
- Restaurant "Midena Kashta" - 555 m (7 min.)
- Children's playground "pekarna Krasi" - 684 m (9 min.)
- Swimming pool - 215 m (3 min.)
- Park - 463 m (6 min.)
- Car park - 833 m (11 min.)
- Petrol station "Benita" - 137 m (2 min.)
- Car wash "Benita" - 294 m (4 min.)
- Car service "Avtoserviz Mimo" - 196 m (3 min.)
- Church "Sveto Uspenie Bogorodichno" - 827 m (10 min.)
PUBLIC TRANSPORT
EDUCATIONAL INSTITUTIONS
MEDICAL INSTITUTIONS
SHOPPING
SERVICES
RESTAURANTS & BARS
SPORTS & LEASURE
NATURE & SIGHTSEEING
CAR SERVICES
PUBLIC BUILDINGS & INSTITUTIONS
REQUEST DETAILS
€ 349 000 - € 568 000
367.01 m2 -
597.76 m2



- €
- BGN
- $
- £
We accept credit, debit cards & PayPal
Online payments by virtual POS terminal
Online payments by virtual POS terminal
Preliminary sales
Planned start: 20.02.2025 Expected completion: 20.02.2027
Agency commission due
FOR MORE INFORMATION
Property ref: Vna 82465
When calling, please quote the property reference number.

Anna Itsova
Office Varna 110, Vladislav Varnenchik Blvd., fl. 2, office 4, Varna 9000, Bulgaria All properties (155)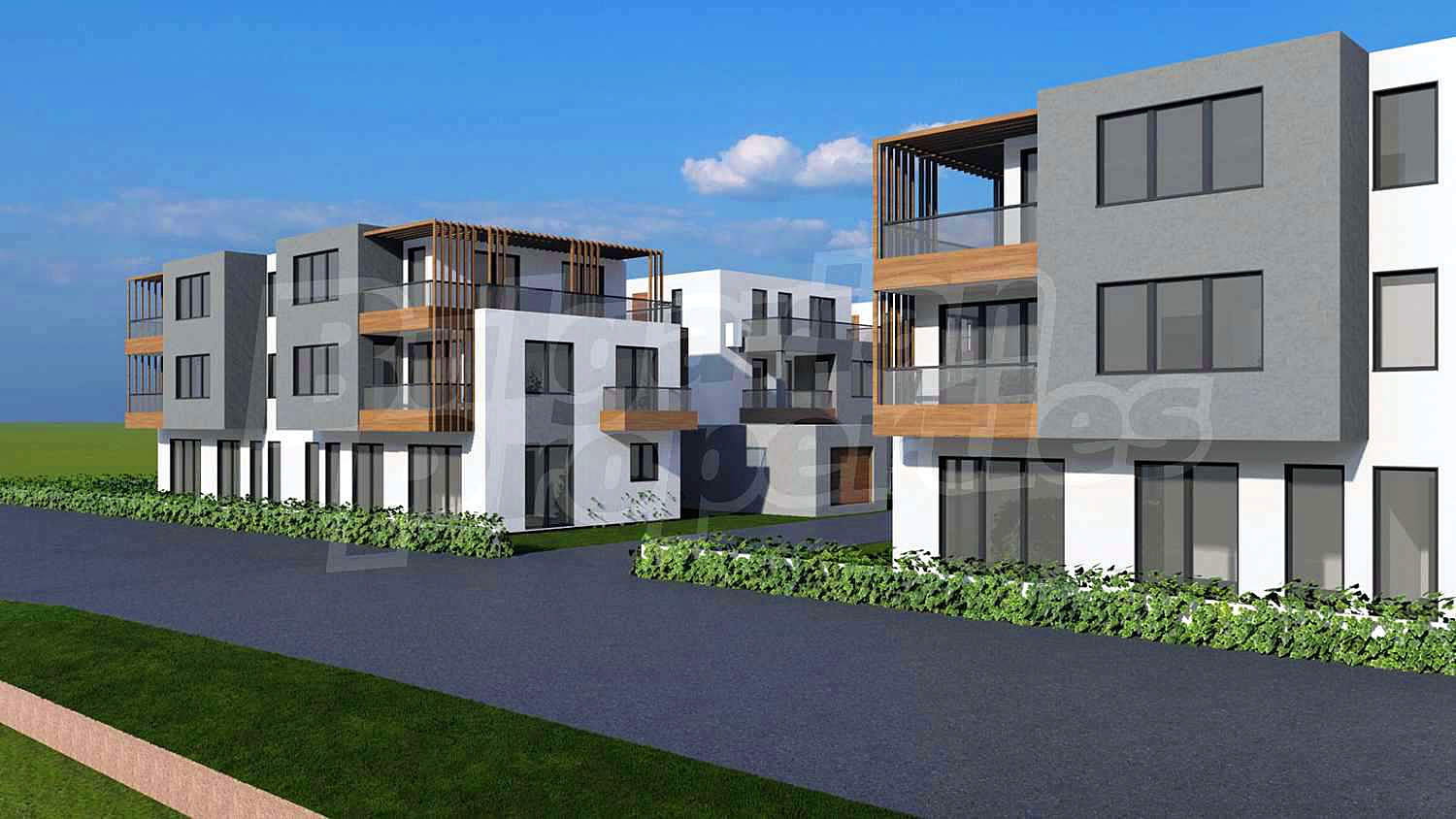
Available properties in this complex
2
properties
2
available
0
sold
0
reserved
