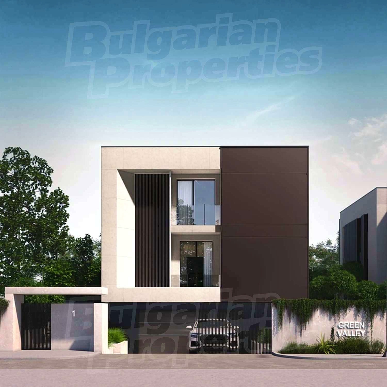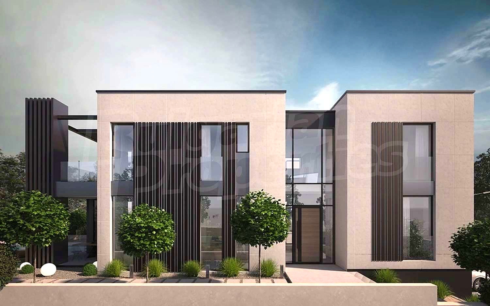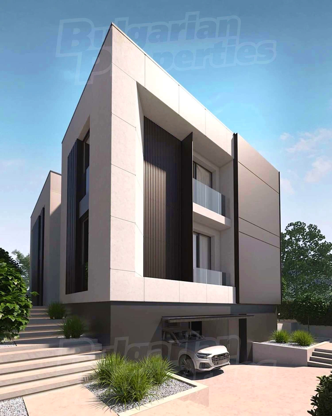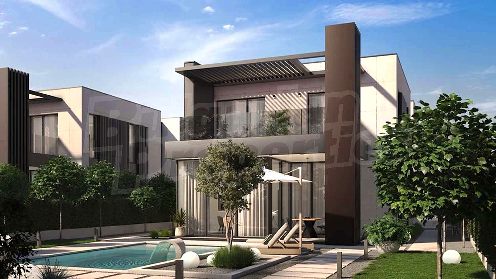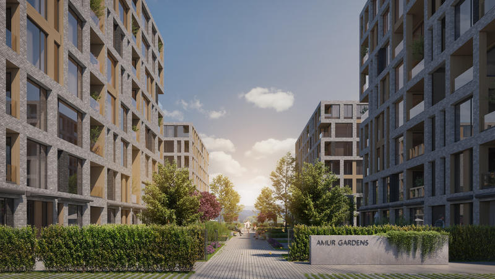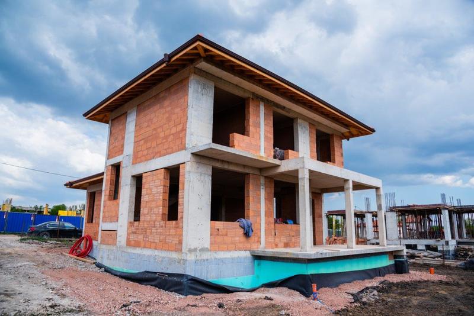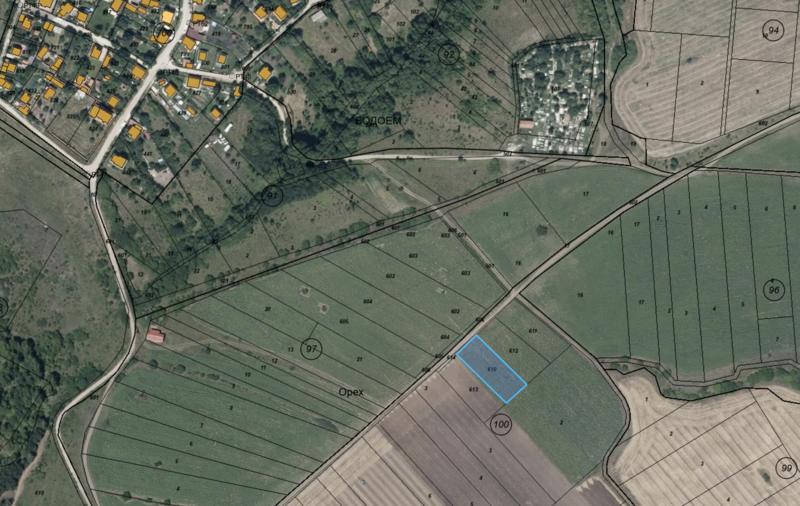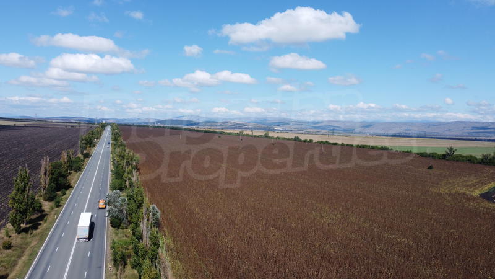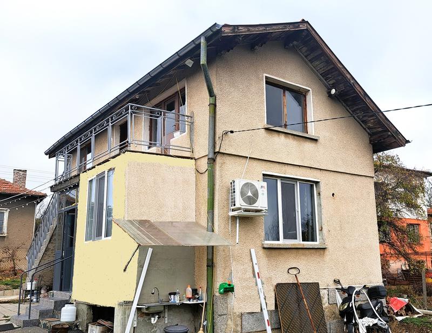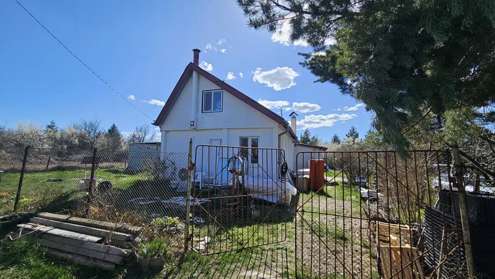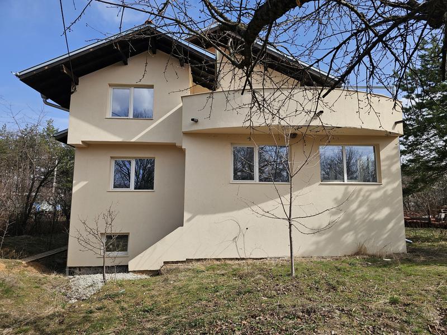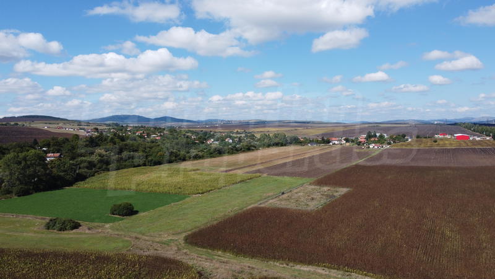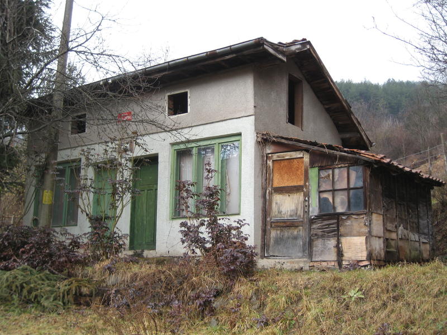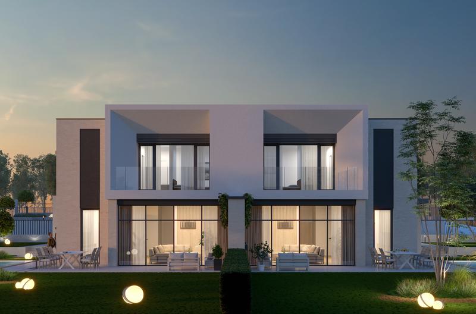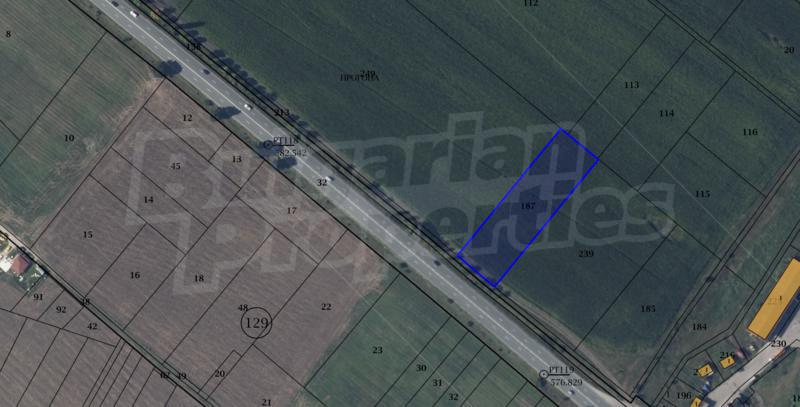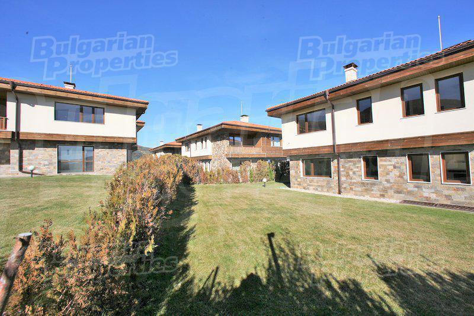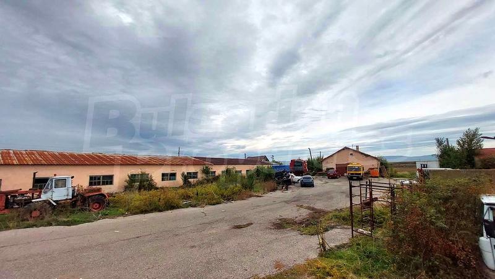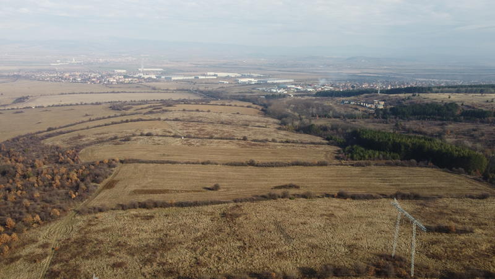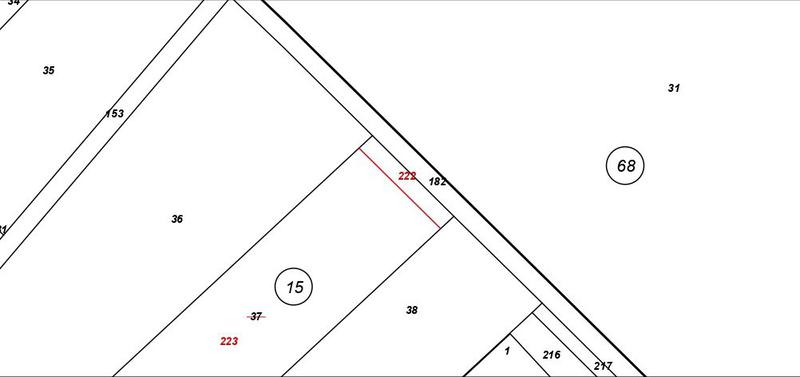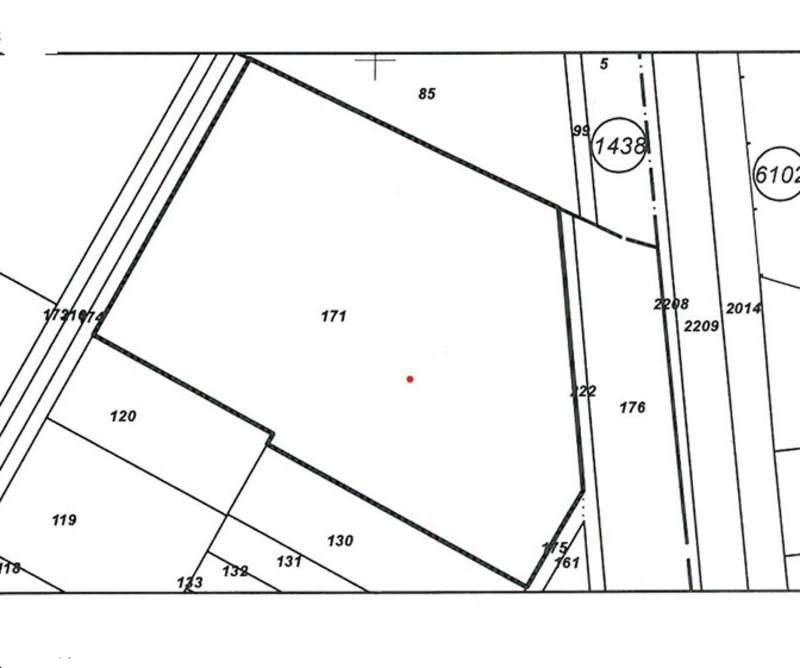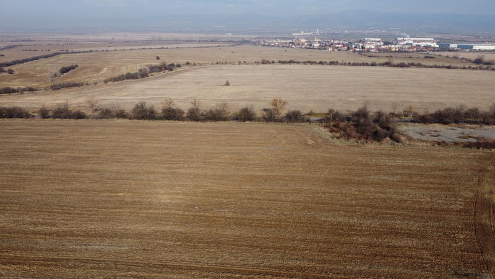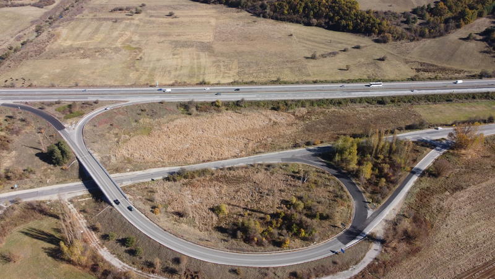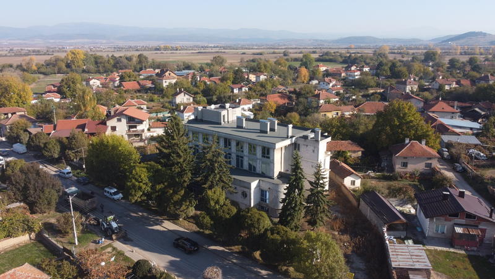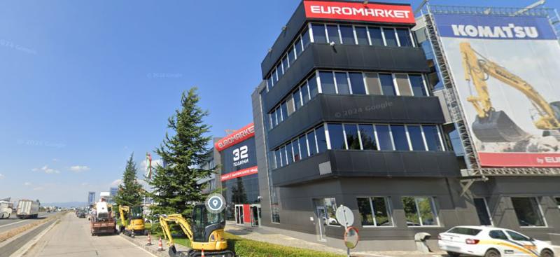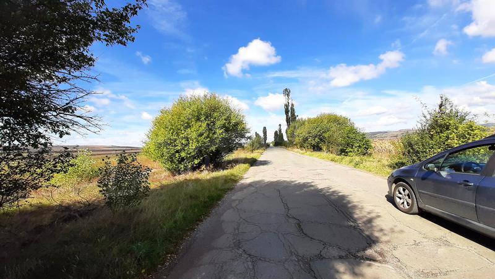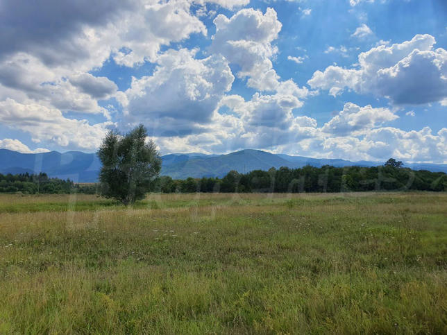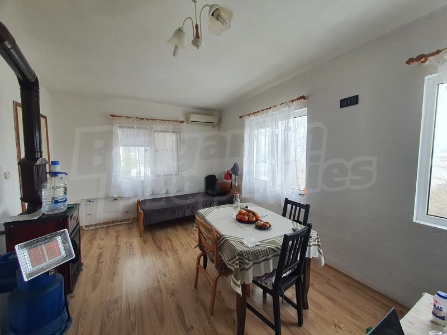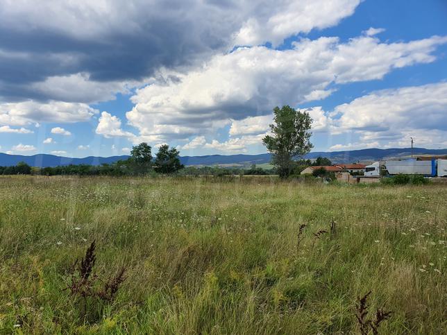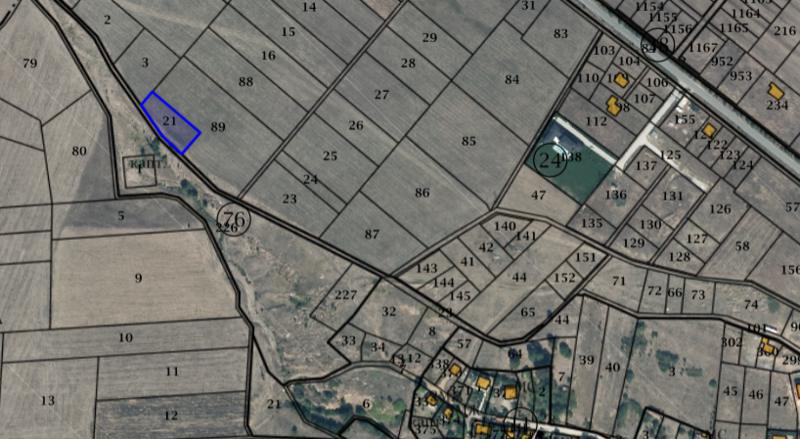A complex of three houses situated in private plots with an excellent location successfully combining all the advantages of suburban areas with a luxurious lifestyle close to nature.
Become the owner of a premium property featuring large and bright living spaces that meet the needs of modern living while incorporating the latest advances in technology. Energy efficient homes that are built with eco-friendly materials, energy efficient modern systems that reduce energy consumption and lower carbon emissions.
The area offers excellent eco-recreational facilities including spas, a picturesque lake and a well-equipped equestrian facility, as well as a variety of active recreational opportunities such as hiking and biking trails that allow the full enjoyment of natural beauty. Panoramic views of the mountains add to the feeling of spaciousness and connection with nature.
The house lots have ideal rectangular shapes and easy access directly from a new asphalt road:
- House 1 - start of construction 01.12.2024 - term 18 months / total floor area 468.93 sq.m. (Basement - 111.95 sq.m., Floor 1 - 182.48 sq.m., Floor 2 - 174.50 sq.m.)
- House 2 - start of construction 01.03.2025 - term 18 months / total floor area 468.93 sq.m. (Basement - 111.95 sq.m., Floor 1 - 182.48 sq.m., Floor 2 - 174.50 sq.m.)
- House 3 - start of construction 01.03.2025 - term 18 months / total floor area 468.93 sq.m. (Basement - 111.95 sq.m., Floor 1 - 182.48 sq.m., Floor 2 - 174.50 sq.m.)
The project for the yard includes the construction of a modern swimming pool, landscaping of ornamental vegetation and fresh lawn. LED lighting is provided, creating a pleasant atmosphere for evening gatherings, the installation of an automatic irrigation system to effectively maintain the vegetation.
Each house is prepared for the integration of smart technologies that can be upgraded according to the preferences of the occupants.
Underfloor heating and convector units, as well as roof-mounted photovoltaic panels are provided for heating and cooling.
A car charging station is provided in the garage, which can be operated using the photovoltaic panels.
Layout:
- On entering the house on the ground floor there is a spacious lounge which opens out to beautiful views in both directions of the garden. The living room welcomes you with a magnificent glass wine corner. The space leads to a decorative fireplace and stunning views of the pool and patio from the dining room. The kitchen overlooks the beautiful sunsets over Sofia Field.
On the same floor, on a different level, is a separate guest wing as well as additional space suitable for a home office or home gym.
Each house also has a service kitchen with direct access from the garden. This way, staff or a catering company can enter the kitchen without disturbing the occupants and their guests.
- On the second floor there are three bedrooms, a laundry room and a storage room. The master bedroom is in a separate wing, with its own bathroom and walk-in closet. In the second wing there are two more bedrooms, each with its own bathroom, dressing room and shared terrace.
The garage has spaces for 2 cars and there is outdoor parking for 2 more cars.
There is an option to finish the houses turnkey and execute according to an individual interior design, which is included in the price when choosing this option.
The price includes:
- completion of all construction works
- fine gypsum machine plastering
- PVC Rehau Synego windows (stone wool insulation, silicone plaster)
installation of underfloor heating and levelling screeds (floors are on XPS thermal insulation)
- Plumbing installation
- HVAC installation
- electrical installation
- installation of photovoltaic panels on the roof (panels not included)
fully completed landscaping according to landscape design, including irrigation system
- completed external paths and steps
- garden and facade lighting completed
- fence (low concrete part and metal part)
Not included in the price but can be offered as an option:
- photovoltaic panels with aluminum construction (will be invoiced at cost)
- heat pump and convection heaters for heating and cooling (to be invoiced at cost)
- smart house wiring (Legrnad or Iduacom system)
- finishing works (making of suspended ceilings, fine plastering and painting of - walls and ceilings, installation of interior wall and floor linings, installation of sanitary ware)
- swimming pool
- roller shutters on doors and windows
Top location 15 km west of the city center, near the town of Bojurishte. The complex successfully combines all the advantages of suburban areas with a luxurious lifestyle close to nature. The location allows quick access to the capital, while providing privacy and tranquility, away from the city noise.
View of the property
We can arrange a viewing of the property at a time convenient to you. To do this, contact the broker responsible for the offer and let him know when you would like to view.
Reservation of the property
The property can be reserved and taken off the market with payment of a deposit, after which viewings with other buyers will cease and the preparation of the documents for a preliminary and final contract will begin. Please contact the responsible broker for this property for details of the purchase procedure and payment arrangements.
For sale
Luxury
Complex of 3 houses in 15 km from Sofia
Near Sofia3 single-family houses with panoramic view to Sofia field
Location
Gurmazovo, Near SofiaLocal amenities
- Metro station "LYuLIN" - 7.9 km - Line No: M1, M4
- Bus stop "KAMPINGA - PO ZhELANIE" - 2.9 km - Bus No: 49, 47
- Trolleybus stop "Zh.K. LYuLIN-3 - UHO" - 6.5 km - Trolleybus No: 7, 6
- Tram station "zh.k. Lyulin-5" - 6.7 km - Tram No: 8
- Railway station "Tsentralna ZhP Gara Sofiya" - 13.0 km
- Kindergarten "ODZ Detelina" - 3.4 km
- Kindergarten "DG Buratino" - 3.8 km
- School "SU "Hristo Toprakchiev"" - 3.7 km
- School "ChSU „Tsar Simeon Veliki“" - 4.1 km
- College "aesculap Academy" - 13.1 km
- University "Visshe Stroitelno Uchilishte "Lyuben Karavelov"" - 8.7 km
- University "Selskostopanska Akademiya" - 9.5 km
- Hospital "Meditsinski Tsentar" - 3.6 km
- Hospital "Rehabilitatsionna Bolnitsa Yasen" - 3.9 km
- Medical center "Natsionalen Tsentar Po Narkomanii" - 7.1 km
- Food market "Ivani" - 3.3 km
- Supermarket "Fantastiko" - 3.1 km
- Supermarket "hot Market" - 3.2 km
- Marketplace "Pazar Bozhurishte" - 3.4 km
- Pet shop - 3.3 km
- Mall "Targovski Tsentar Lyulin" - 7.6 km
- Bank - 3.3 km
- Bank "UniKredit Bulbank" - 5.3 km
- ATM "UniKredit Bulbank" - 5.3 km
- ATM "UniKredit Bulbank" - 7.2 km
- Pharmacy "Subra" - 3.1 km
- Postal service "2227" - 3.3 km
- Postal service "19" - 3.3 km
- Dry cleaner's "evrokolor" - 9.7 km
- Hair-dresser "Frizüorski Salon" - 3.3 km
- Beauty salon "safo" - 7.3 km
- Vet "vet Medical Assistance" - 2.0 km
- Restaurant "Gostilnitsa Bunara" - 3.1 km
- Restaurant "dream Bar" - 3.4 km
- Cafe - 4.4 km
- Bar "rico Bar & Dinner" - 3.3 km
- Night club "Detski Parti Klub Elmo" - 11.8 km
- Casino "winbet" - 7.5 km
- Children's playground "Makros" - 1.9 km
- Fitness centre "fizkulturen Salon" - 4.1 km
- Swimming pool - 2.4 km
- Sports pitch - 2.4 km
- Tennis court - 4.0 km
- Theatre - 7.0 km
- Theatre - 12.7 km
- Cinema "cinema City" - 12.7 km
- Museum - 4.4 km
- Museum "Kashta Muzey "Hristo Smirnenski"" - 12.3 km
- Fishing "Sporten Ribolov Herakovo" - 5.4 km
- Park "Orlite" - 3.3 km
- Garden - 8.9 km
- Car park - 2.1 km
- Petrol station - 3.0 km
- Charging station - 3.4 km
- Car wash - 3.4 km
- Car service - 3.6 km
- Embassy "Posolstvo Na Ukrayna" - 10.9 km
- Court house "Rayonen Sad Kostinbrod" - 7.8 km
- Library "NCh "Svetlina 1924 G."" - 4.3 km
- Church "Sv. Troitsa" - 3.2 km
- Monastery "Divotinski Manastir Sv. Troitsa" - 8.8 km
PUBLIC TRANSPORT
EDUCATIONAL INSTITUTIONS
MEDICAL INSTITUTIONS
SHOPPING
SERVICES
RESTAURANTS & BARS
SPORTS & LEASURE
NATURE & SIGHTSEEING
CAR SERVICES
PUBLIC BUILDINGS & INSTITUTIONS
REQUEST DETAILS
€ 950 000 - € 950 000
468.93 m2 -
468.93 m2



- €
- BGN
- $
- £
We accept credit, debit cards & PayPal
Online payments by virtual POS terminal
Online payments by virtual POS terminal
Preliminary sales
Planned start: 01.03.2025 Expected completion: 30.09.2026
Agency commission due
FOR MORE INFORMATION
Property ref: Sfb 86515
When calling, please quote the property reference number.

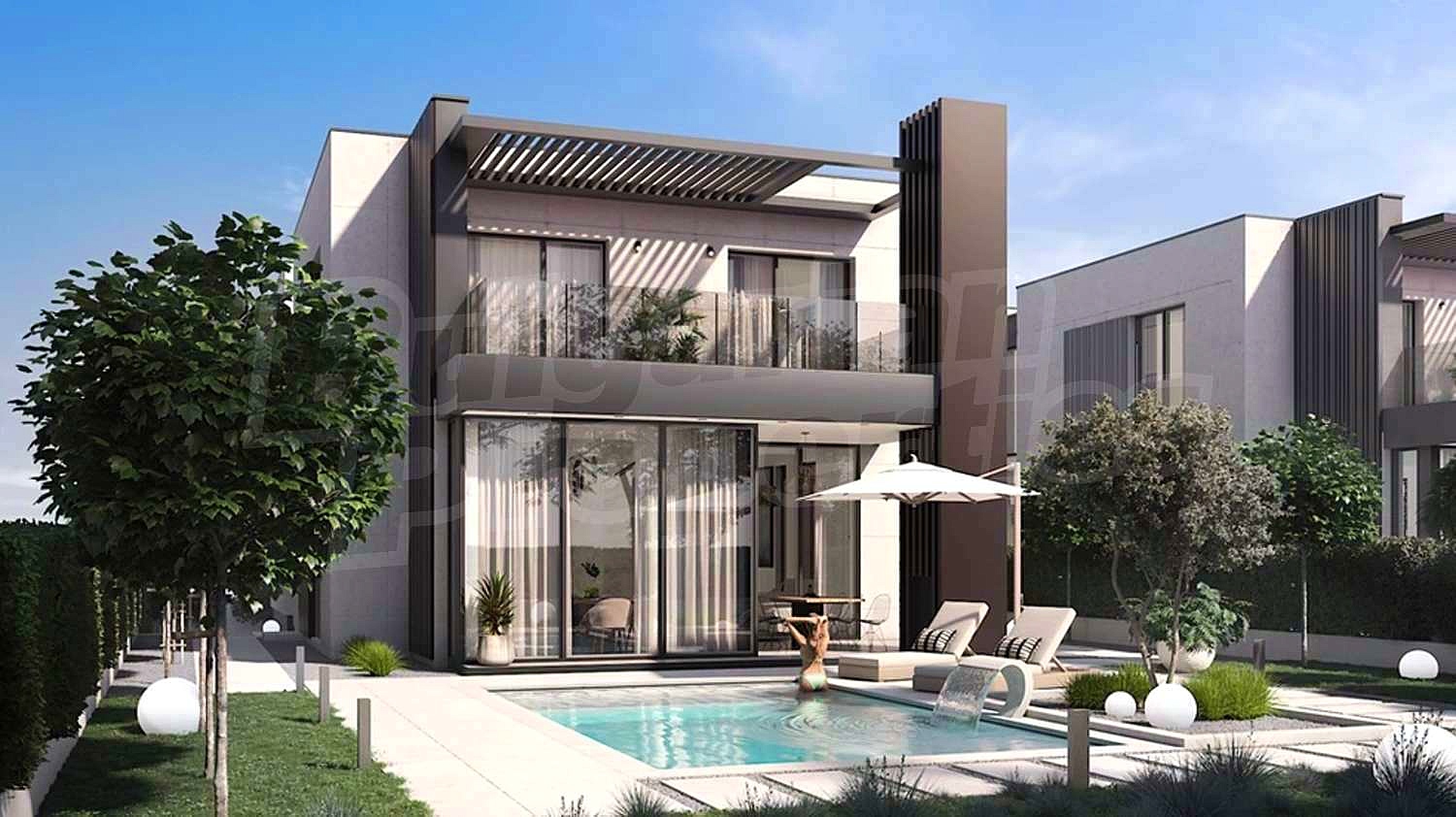
Available properties in this complex
3
properties
3
available
0
sold
0
reserved
