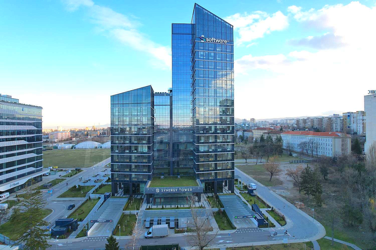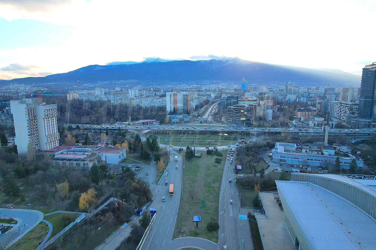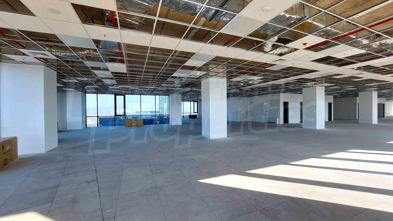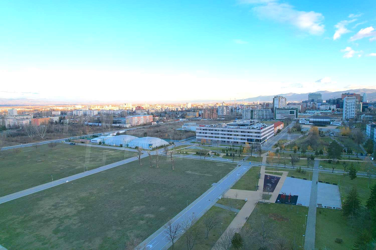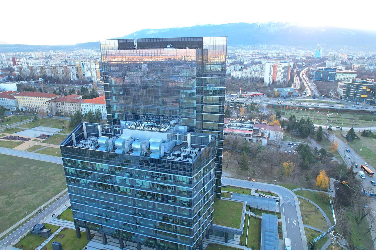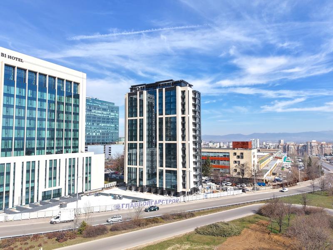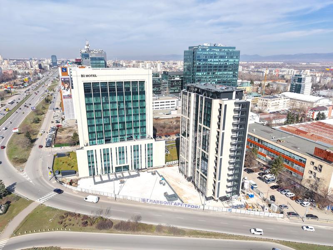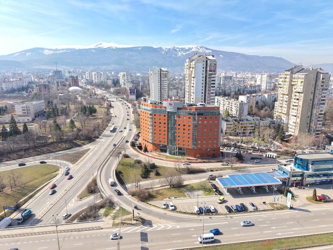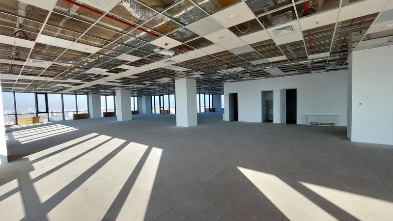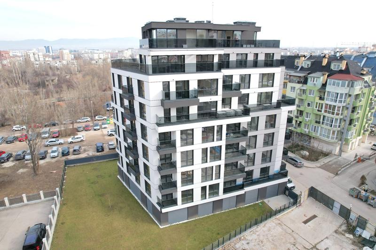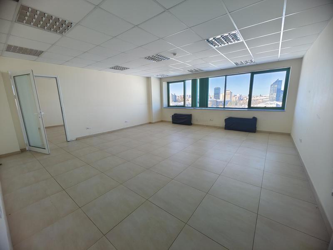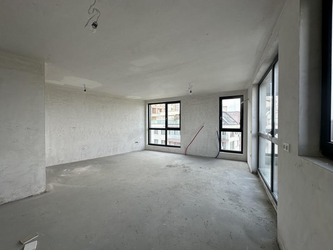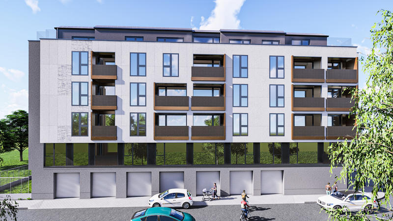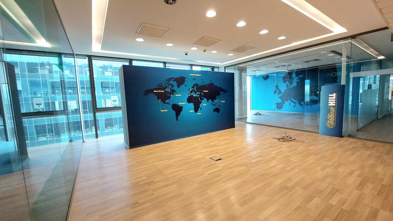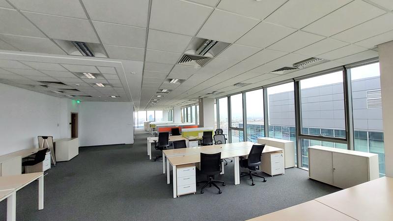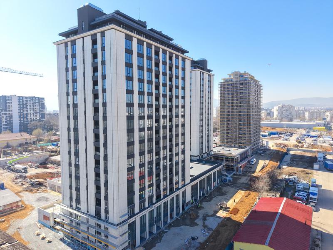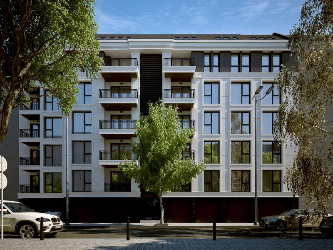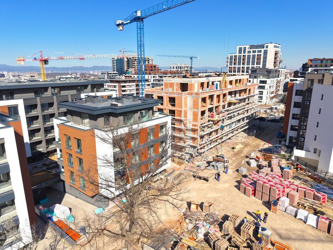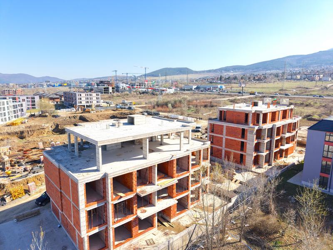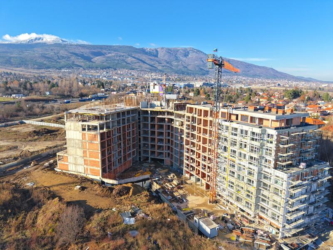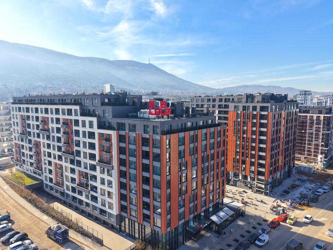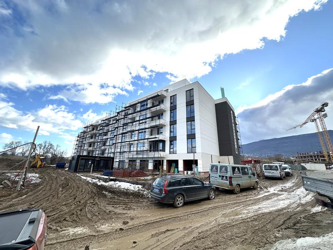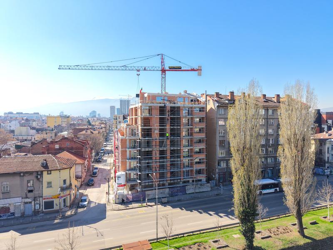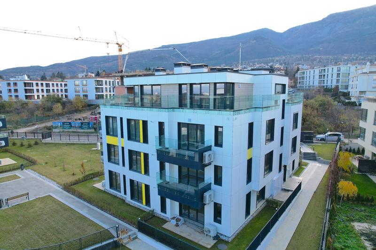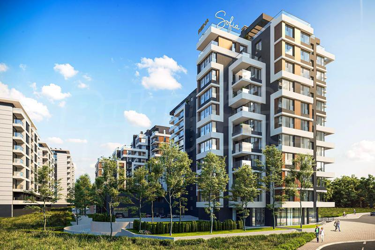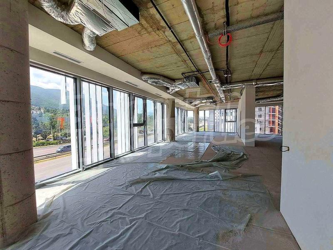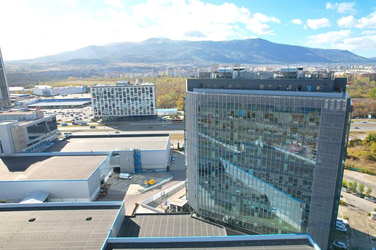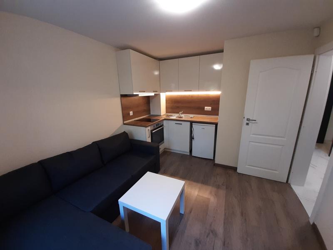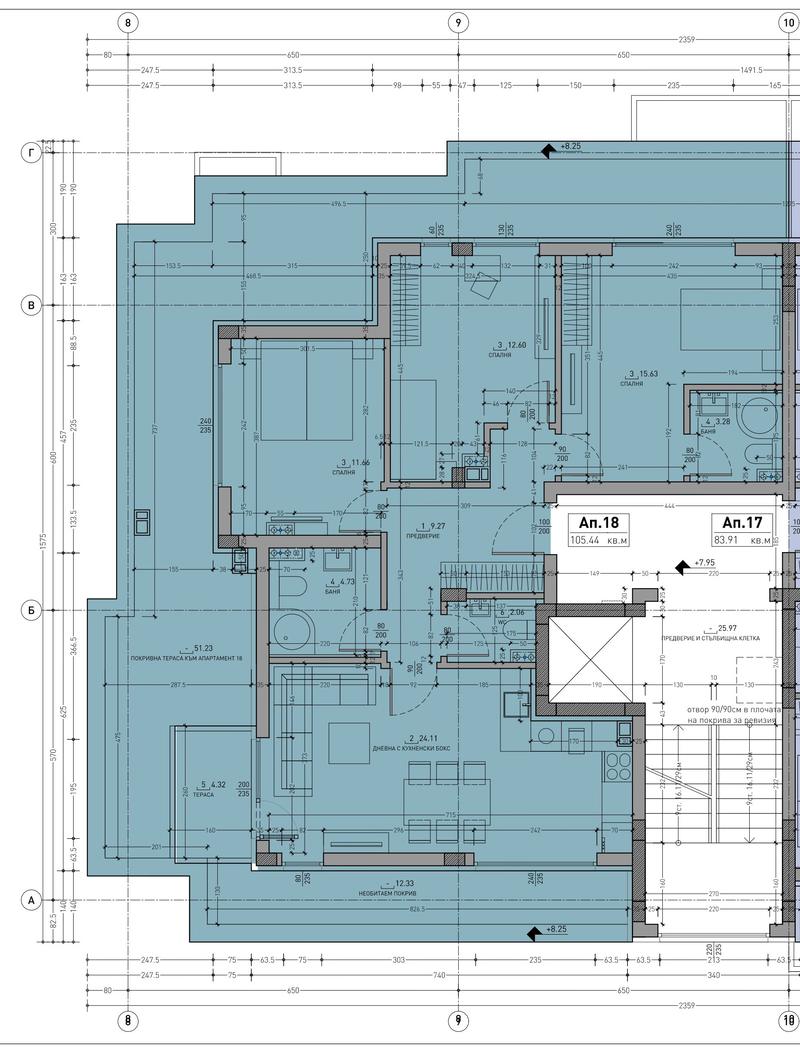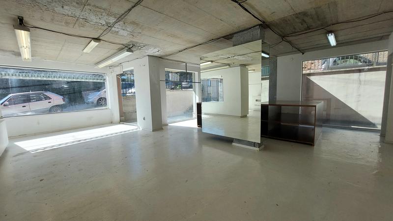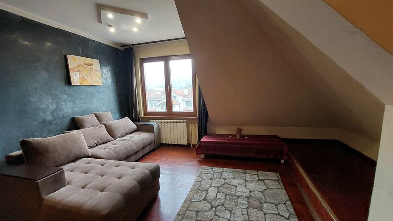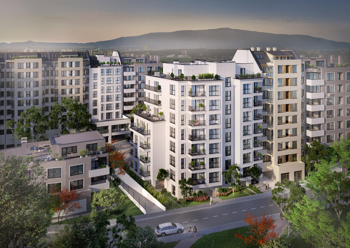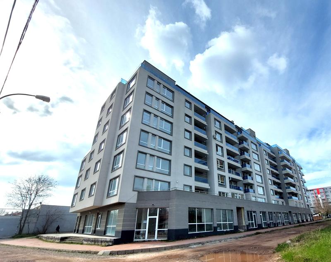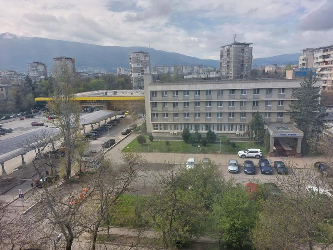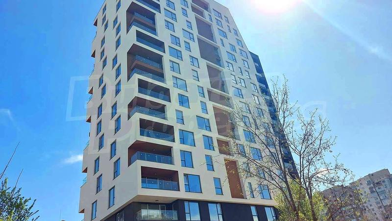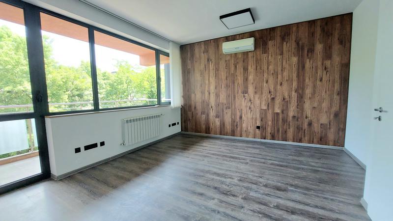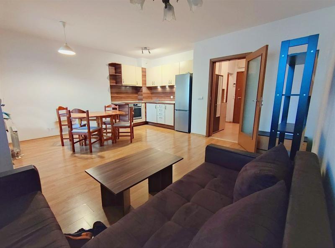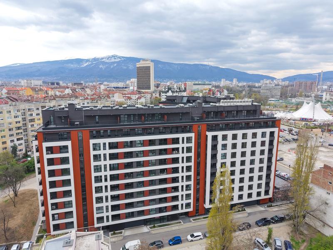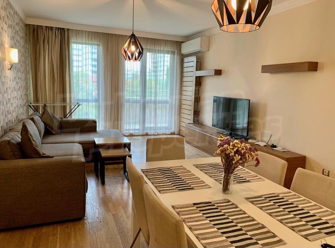Office in a multifunctional business building - Synergy Tower, located in Sofia Tech Park with a total built-up area of 52,822 sq.m. The building offers offices of the "open space" type, as well as commercial areas with shops, a restaurant and a recreation area, and indoor parking. A new generation sustainable green building that meets the latest technological and architectural trends and follows all integrated technical systems, resulting in remarkably low energy costs and an exceptional sense of light and comfort.
The property is located on the 11th floor with an area of 660 sq. m. It is an open space with the possibility of partitions, a kitchenette and a bathroom.
Combining two completely independent building blocks, Synergy Tower offers spacious and efficient areas meeting the highest technical requirements of tenants. The first 8 floors above the ground floor, offering a spacious lobby, have a lettable area of 2,725 sq.m each, with the possibility of accommodating up to 360 workplaces, and division into 4 absolutely independent smaller offices. Floors 9 to 14 have 1,325 square meters of leasable area with the possibility of accommodating up to 180 workstations.
Synergy Tower is LEED certified: one of the world's leading and best-known green building certification systems. LEED monitors and ensures that projects meet the strictest environmental requirements in the field of construction.
We also offer other offices in the building, for more information contact us.
Technical specification:
FACADE
• Automatic external blinds connected to the climate station to guarantee low energy consumption and a high level of comfort
VENTILATION AND AIR CONDITIONING
• 4-pipe system for heating and cooling with floor convectors
• Ventilation: 40 m3/h per person in an office area (density 1 person per 8 sq. m.)
FLOOR AND CEILING
• Clear height – 3.7 meters
• Clear height – 2.9 meters
• Double floor
• Sound-insulating suspended ceiling - 630 mm
• Free floor space in the office – 250 mm
• Free floor space in the server room – 250 mm
ELECTRICAL SUPPLY
• 2 independent power plants / energy centers
• Additional power generator for safety systems and workstations
•WIRING
• Floor boxes (1 box per 8 sq.m.) – with 2 data outlets and 3 power outlets on one floor
• IT cables (category) – Cat 7 for cabling and Cat 6 for connectors
LIGHTING
• Open plan office: 500 Lux
• Circulation zone: 300 Lux
• Toilets: 150 Lux
PROFESSIONAL MANAGEMENT AND MAINTENANCE
• BMS system – 24-hour monitoring (access control, alarm systems and security systems, • air conditioning and ventilation)
• Video surveillance – inside the building and outside
• Security: 24-hour security
• Parking spaces
ELEVATORS
• 12 passenger elevators
• 1 freight elevator
• Access control
MOBILITY
• Charging stations for electric cars
• Bike racks
• Changing rooms and bathrooms
Viewings
We are ready to organize a viewing of this property at a time convenient for you. Please contact the responsible estate agent and inform them when you would like to have viewings arranged. We can also help you with flight tickets and hotel booking, as well as with travel insurance.
How to rent the property?
If you like the property and decide to rent it, we will be able to prepare a rental agreement with the landlord and present it for approval and signature by both parties. The usual practice is to prepay one rent for the first month and to leave a guarantee deposit to the landlord to the amount of one month's rent. Please contact the responsible estate agent for more information on the procedure for renting the property as it may vary between long-term, short-term and seasonal rents.
Additional Services
Apart from renting a property though our company you can also take advantage of a number of additional services. We can offer insurance of movable and immovable property, life insurance, medical and car insurance, construction and repair works, furnishing, legal and accounting services, etc.
For rent
new
Spacious office with a nice view in Synergy Tower
Sofia, PoligonaOffice in a multifunctional business building located in Sofia Tech Park
Property features
Type of property
Office
Ref. No.
Sfa 83656
Area
660.00 m2
Condition
Excellent
Floor
11 of 16
Furnishing
Unfurnished
Heating system
Central heating
Type of building
Reinforced concrete structure, New building
Garden
no
Air-conditioning system
Central air-conditioning
Exposition:
East, West, North, South
Maintenance fee
3 åâðî êâ.ì.
Energy class
A
Location
Sofia, PoligonaLocal amenities
- Metro station "G. M. DIMITROV" - 1.0 km (13 min.) - Line No: M4, M1
- Bus stop "PLOShtAD NA AVIATsIYaTA" - 103 m (2 min.) - Bus No: 305, 1, 5, 6
- Trolleybus stop "PLOShtAD NA AVIATsIYaTA" - 103 m (2 min.) - Trolleybus No: 5, 11, 4, 3
- Tram station "Zh.K. GEO MILEV" - 987 m (12 min.) - Tram No: 20, 22
- Kindergarten "ChDG Detska Akademiya" - 172 m (3 min.)
- Kindergarten "ChDG Malki Stapki" - 611 m (8 min.)
- School "Uchilishten Kompleks „Azbuki“ I ChEG „Prof. Ivan Apostolov“" - 543 m (7 min.)
- School "Sofiyska Profesionalna Gimnaziya Po Elektronika "Dzhon Atanasov"" - 650 m (8 min.)
- University "Stopanski Fakultet" - 677 m (9 min.)
- University "SU - FNPP, Spetsialnost Muzika" - 710 m (9 min.)
- Hospital "Sofiyamed" - 360 m (5 min.)
- Hospital "mBALNP “Sv. Naum”" - 499 m (7 min.)
- Medical center "Sofiyamed 2" - 331 m (4 min.)
- Food market "Mimi Market" - 265 m (4 min.)
- Supermarket "kaufland" - 258 m (4 min.)
- Supermarket "Strela" - 430 m (6 min.)
- Marketplace "Pazar Musagenitsa" - 599 m (8 min.)
- Pet shop "Zoostrast" - 629 m (8 min.)
- Mall "Targovski Tsentar Sofarma Biznes Tauars" - 989 m (12 min.)
- Bank "Poshtenska Banka" - 615 m (8 min.)
- Bank "Investbank" - 945 m (12 min.)
- ATM "Investbank" - 945 m (12 min.)
- ATM "Banka DSK" - 1.0 km (13 min.)
- Pharmacy "sopharmacy" - 256 m (4 min.)
- Postal service "PTTS Sofiya 1797" - 498 m (6 min.)
- Postal service "Ekont" - 632 m (8 min.)
- Dry cleaner's - 998 m (13 min.)
- Hair-dresser - 367 m (5 min.)
- Beauty salon "Slantse" - 462 m (6 min.)
- Vet "Veterinaren Kabinet" - 826 m (10 min.)
- Restaurant "ventana" - 177 m (3 min.)
- Restaurant "the Xperiment" - 242 m (3 min.)
- Cafe "eddy's" - 219 m (3 min.)
- Bar "Piano Bar" - 781 m (10 min.)
- Children's playground "take A Cake" - 506 m (7 min.)
- Fitness centre "pulse Fitness & Spa" - 69 m (1 min.)
- Swimming pool - 603 m (8 min.)
- Sports pitch "Arena 8888 Sofiya" - 394 m (5 min.)
- Tennis court - 516 m (7 min.)
- Museum "technomagicland" - 504 m (7 min.)
- Museum "Muzey Na Sotsialisticheskoto Izkustvo" - 860 m (11 min.)
- Park - 205 m (3 min.)
- Garden "Gradina Muzey Na Sotsialisticheskoto Izkustvo" - 862 m (11 min.)
- Car park - 61 m (1 min.)
- Petrol station "eko" - 4 m (1 min.)
- Charging station "Stolichen Elektrotransport" - 350 m (5 min.)
- Car wash "Eko" - 38 m (1 min.)
- Car service "dunev Motor Sport" - 997 m (13 min.)
- Embassy "Posolstvo Na Irak" - 998 m (13 min.)
- Library "NATsID" - 814 m (10 min.)
PUBLIC TRANSPORT
EDUCATIONAL INSTITUTIONS
MEDICAL INSTITUTIONS
SHOPPING
SERVICES
RESTAURANTS & BARS
SPORTS & LEASURE
NATURE & SIGHTSEEING
CAR SERVICES
PUBLIC BUILDINGS & INSTITUTIONS
REQUEST DETAILS
€ 9 254/month
( without VAT)
Area:
660.00 m2 (14 €/m2)



- €
- BGN
- $
- £
We accept credit, debit cards & PayPal
Online payments by virtual POS terminal
Online payments by virtual POS terminal
Agency commission due
FOR MORE INFORMATION
Property ref: Sfa 83656
When calling, please quote the property reference number.

