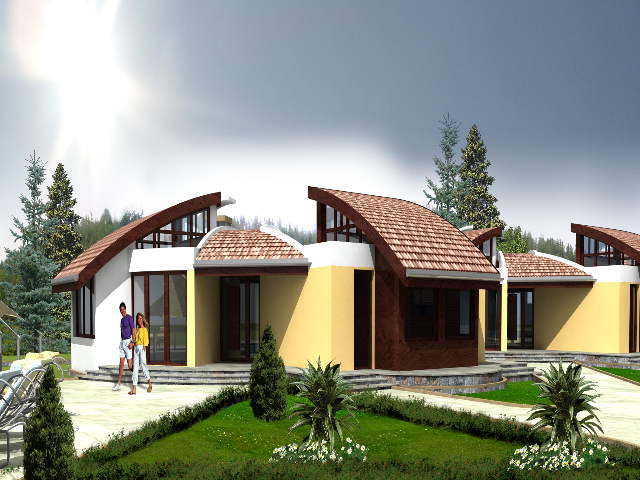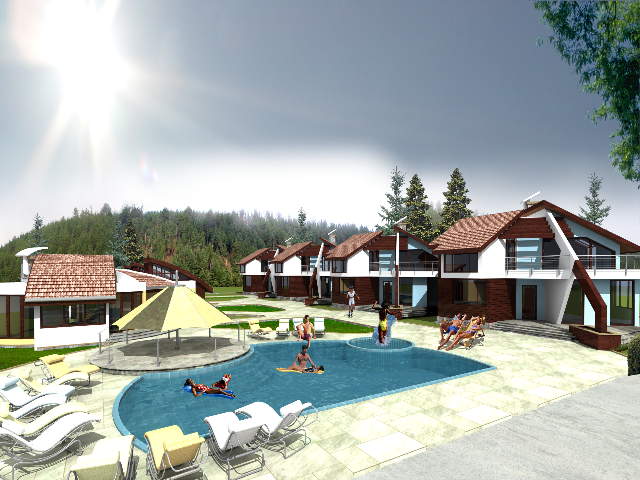Build your holiday home with us!
 Build your holiday home with us!
Build your holiday home with us!For all those clients of Bulgarian Properties who have purchased or intend to invest in a plot of land with us, our leading team of architects have designed four types of houses: two single-storey ones and two 2-storey ones. The four houses differ in living areas and designs, but offer a similar high standard of luxury and all the modern facilities needed for comfortable living.
Our architects have not only given an overall view of the houses, but have also provided floor plans and have estimated the positioning and number of houses that could be built on a certain sized plot. Please note that besides the main building, you could also add a swimming-pool, outside dining area, garage or anything else that you think you may need to make your stay as pleasant as possible. The price is 14 Euros/sq.m. for a complete set of arhitectural plans.
For more information, please contact us
House Type A
%LIMG1 Single floor with 85.02 sq.m of living area -
(Floor plan of the house)
Open-plan kitchen with breakfast bar, bright living room with French windows and sitting area, 2 sizeable bedrooms, family bathroom with shower and lavatory, corridor and an entrance hall; all rooms have doors to a very large terrace.
Read more about house type A
%LIMG2 %LIMG3
House Type B
%LIMG4Ground floor - 65.38 sq.m of living area -
(Floor plan of the Ground Floor)
Veranda towards an entrance hall, open-plan kitchen with storage room and breakfast bar, living room with door to a large terrace, one bedroom, bathroom with shower and toilet, staircase to the second floor
2nd floor – 88.73 sq.m of living area -
(Floor plan of the Second Floor)
One king-sized bedroom with separate wardrobe room, a second bedroom, bathroom with shower and toilet, large terrace
Read more about house type B
%LIMG5 %LIMG6
House Type C
%LIMG7Single floor – 85.02 sq.m of living area -
(Floor plan of the house)
Open-plan kitchen with breakfast bar, bright living room with French windows and sitting area, 2 sizeable bedrooms, family bathroom with shower and lavatory, corridor and an entrance hall; all rooms have doors to a very large terrace.

Read more about house type C
%LIMG8%LIMG9
House Type D
%LIMG10Ground floor – 67.96 sq.m of living area -
(Floor plan of the Ground Floor)
Veranda towards an entrance hall, open-plan kitchen with breakfast bar and dining area, as well as a storage room; cozy sitting area in the living room with door to a large terrace, one bedroom, bathroom with shower and toilet, cellar and staircase to the second floor
2nd floor – 70.95 sq.m of living area -
(Floor Plan of the Second Floor)
Two sizeable bedrooms each with a terrace, sharing one bathroom with bathtub and toilet.
There is a driveway parking in front of the house.
Read more about house type D
%LIMG11%LIMG12
Possible Development Projects
For your convenience, we have given samples showing the positioning and number of houses, which could be built on plots of different sizes (500 sq.m, 1000 sq.m, 1760 sq.m and 3000 sq.m). You can see these projects if you click on the link "Read More", which follows each House Type.
