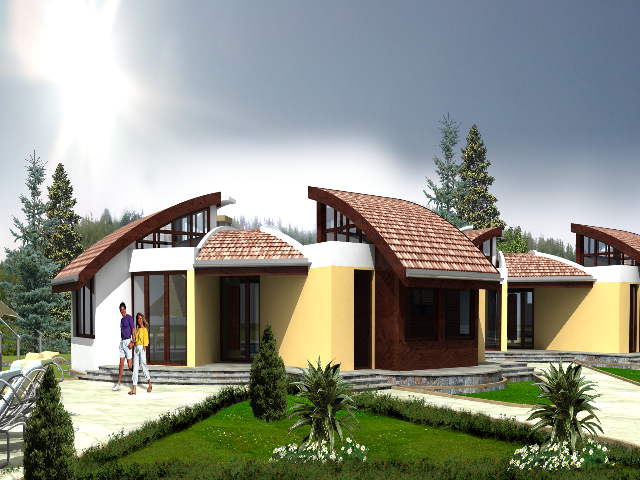House A - Build your dream house
 %LIMG1 House Type A
%LIMG1 House Type AHouse Type A consists of a single floor with 85.02 sq.m of livig area distributed among an open-plan kitchen with breakfast bar, spacious living room with French windows to allow more light and cozy sitting area; there are two sizeable bedrooms, family bathroom with shower and lavatory, all connected by corridor and an entrance hall. All rooms have access to a very large terrace.
You can see the floor plan of the house here
Development Projects for House Type A:
Please, find below several sample projects for building a house, depending on the size of the plot you have bought. Besides the main building, you can also add a swimming-pool, a BBQ area, a garage or anything else you might need.
- Position of the house on a plot of 500 sq.m
- Position of the houses on a plot of 1000 sq.m – option 1 &
Position of the houses on a plot of 1000 sq.m – option 2
- Position of the houses on a plot of 1760 sq.m
- Position of the houses on a plot of 3000 sq.m
See all houses
