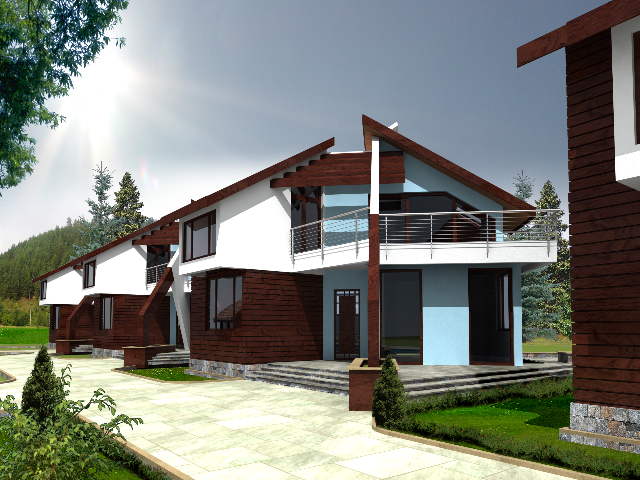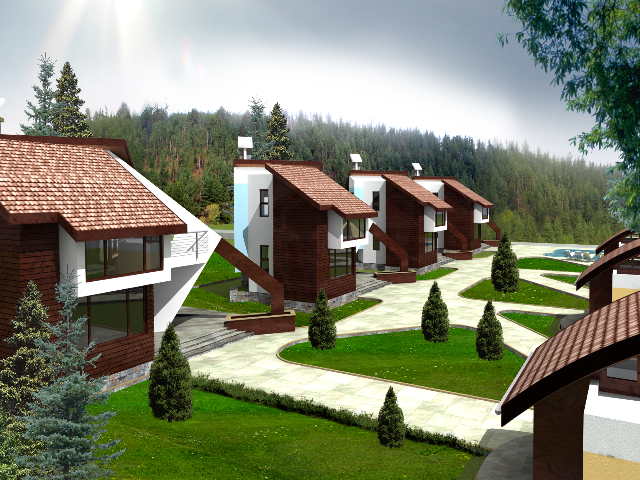House B - Build your dream house
 House Type B
House Type B%LIMG1 House Type B is a 2-storey family house offering accommodation over 154.11 sq.m of living area. To the ground floor, the property is spreading over 65.38 sq.m and comprises of a pretty veranda giving access to an entrance hall, open-plan kitchen with breakfast bar and a storage room, spacious living room with outlet to a large terrace. Furthermore, there is a sizeable bedroom, bathroom with shower and toilet. Inner staircase leads to the second floor (88.73 sq.m of living area), where you can find a king-sized bedroom with separate wardrobe area, a second bedroom, bathroom with shower and toilet, as well as a large terrace.
Here you can find the floor plans of the ground and second floor of the house.
Development Projects for House Type B:
Please, find below several sample projects for building a house, depending on the size of the plot you have invested into. Besides the main building, you can also add a swimming-pool, a BBQ area, a garage or anything else you might need.

- Position of the house on a plot of 500 sq.m
- Position of the houses on a plot of 1000 sq.m
- Position of the houses on a plot of 1760 sq.m
- Position of the houses on a plot of 3000 sq.m
See all houses
