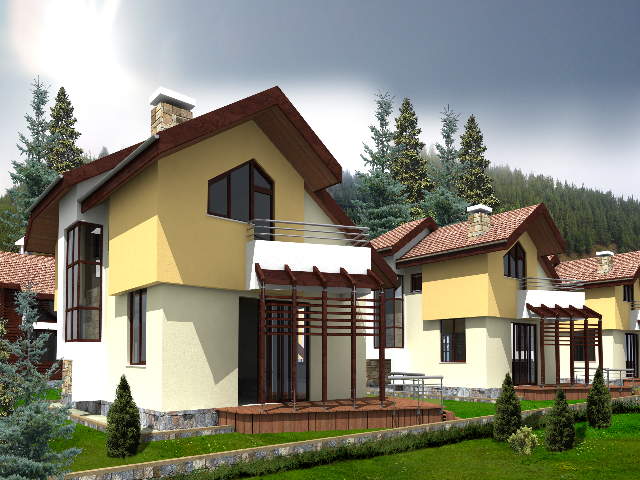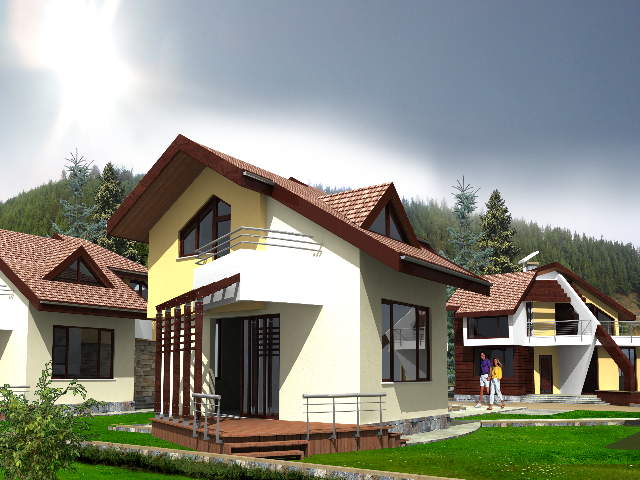House D - Build your dream house
 House Type D
House Type D%LIMG1 House Type D would ideally suit a large family. It spreads over 138.91 sq.m of living area, distributed between two floors, connected by an inner staircase. The ground floor (67.96 sq.m) comprises of an attractive veranda offering access to an entrance hall, open-plan kitchen with breakfast bar and dining area, as well as a storage room. There is also a cozy sitting area in the living room with door to a large terrace, one bedroom, bathroom with shower and toilet, and a cellar. The second floor (70.95 sq.m) offers two sizeable bedrooms each with a terrace, sharing one bathroom with bathtub and toilet.
There is a driveway parking in front of the house.
Here you can see the floor plan of the ground and the second floor of the house
Development Projects for House Type D:
Please, find below several sample projects for building a house, depending on the size of the plot you have invested into. Besides the main building, you can also add a swimming-pool, a BBQ area, a garage or anything else you might need.

- Position of the house on a plot of 500 sq.m
- Position of the houses on a plot of 1000 sq.m – option 1 &
Position of the houses on a plot of 1000 sq.m – option 2
- Position of the houses on a plot of 3000 sq.m
See all houses
