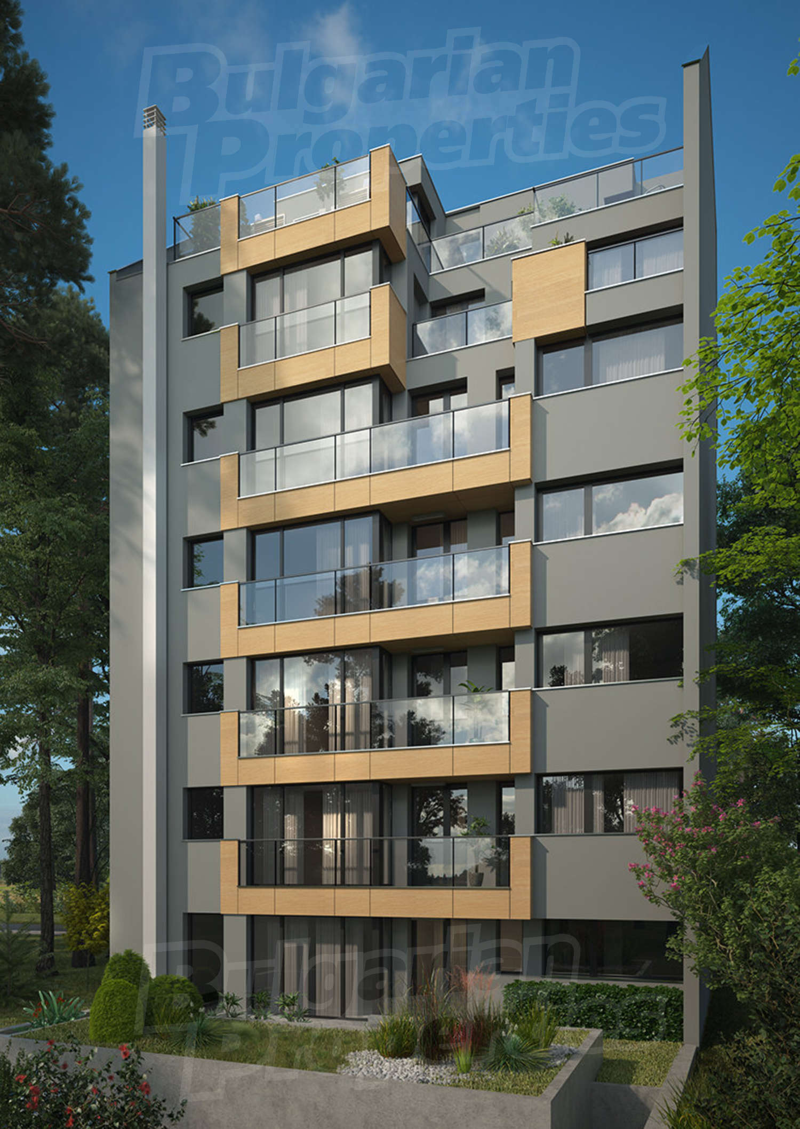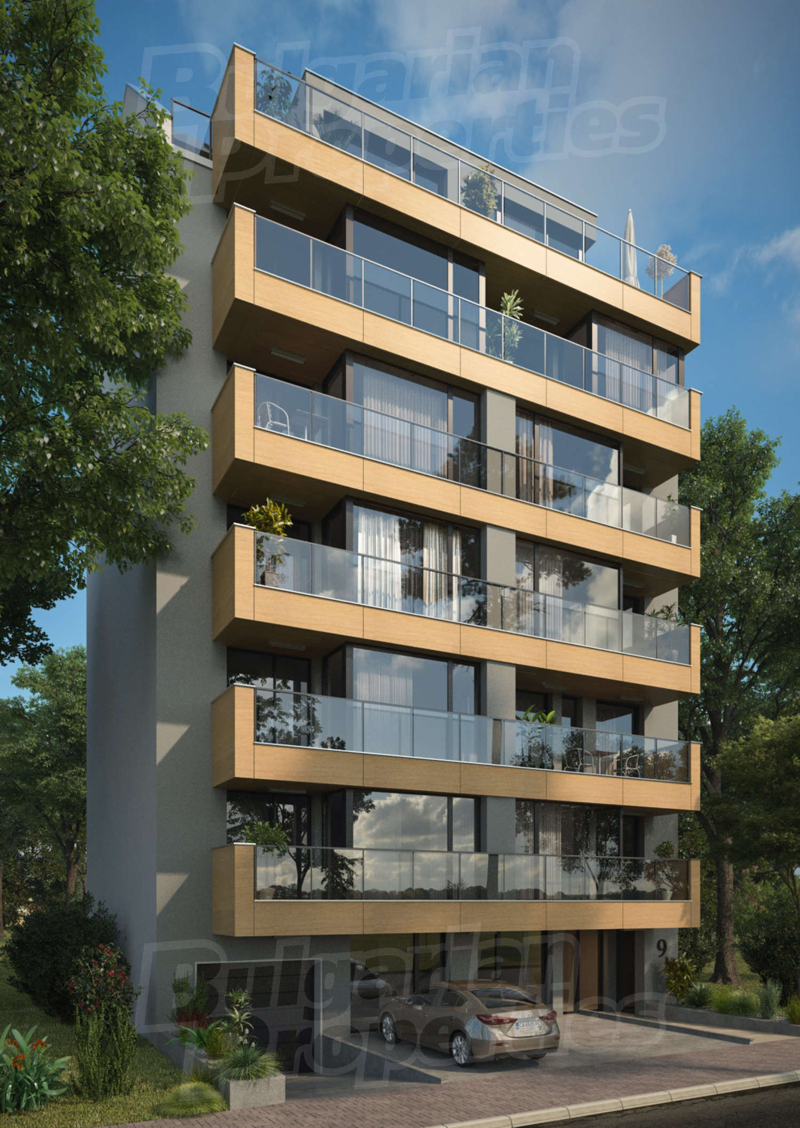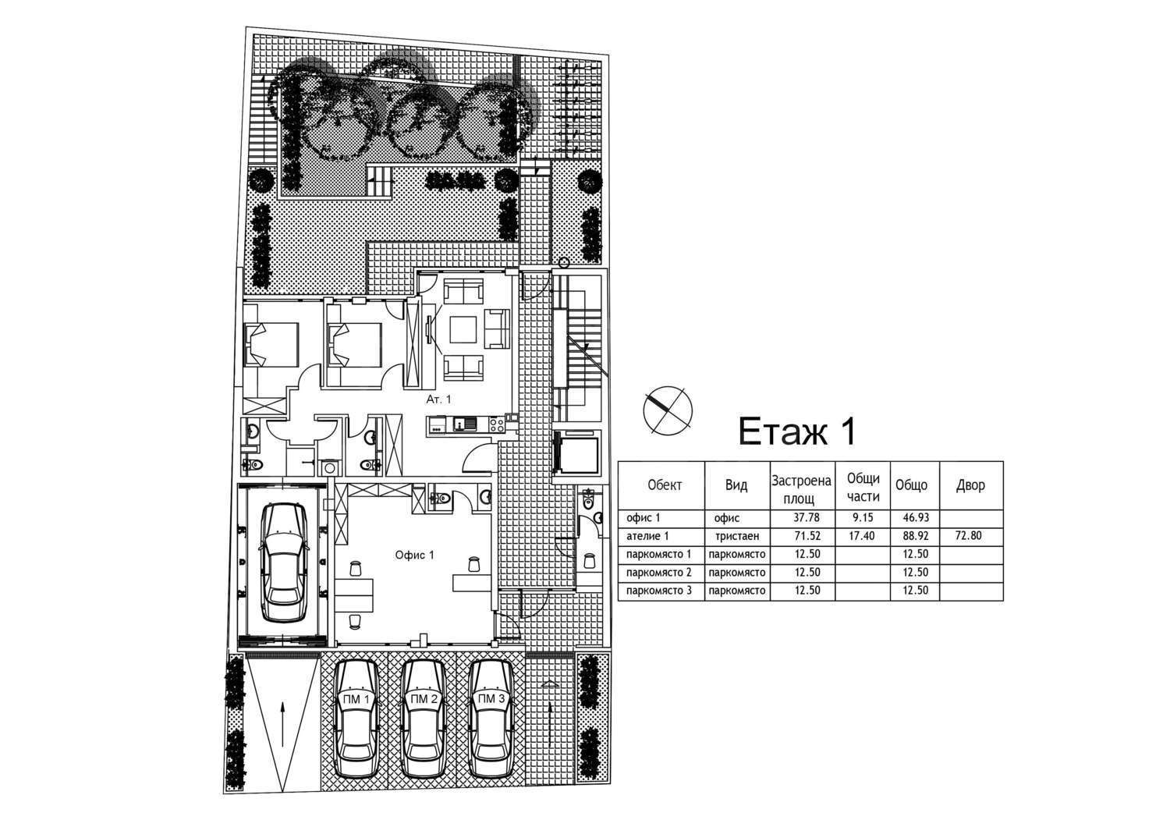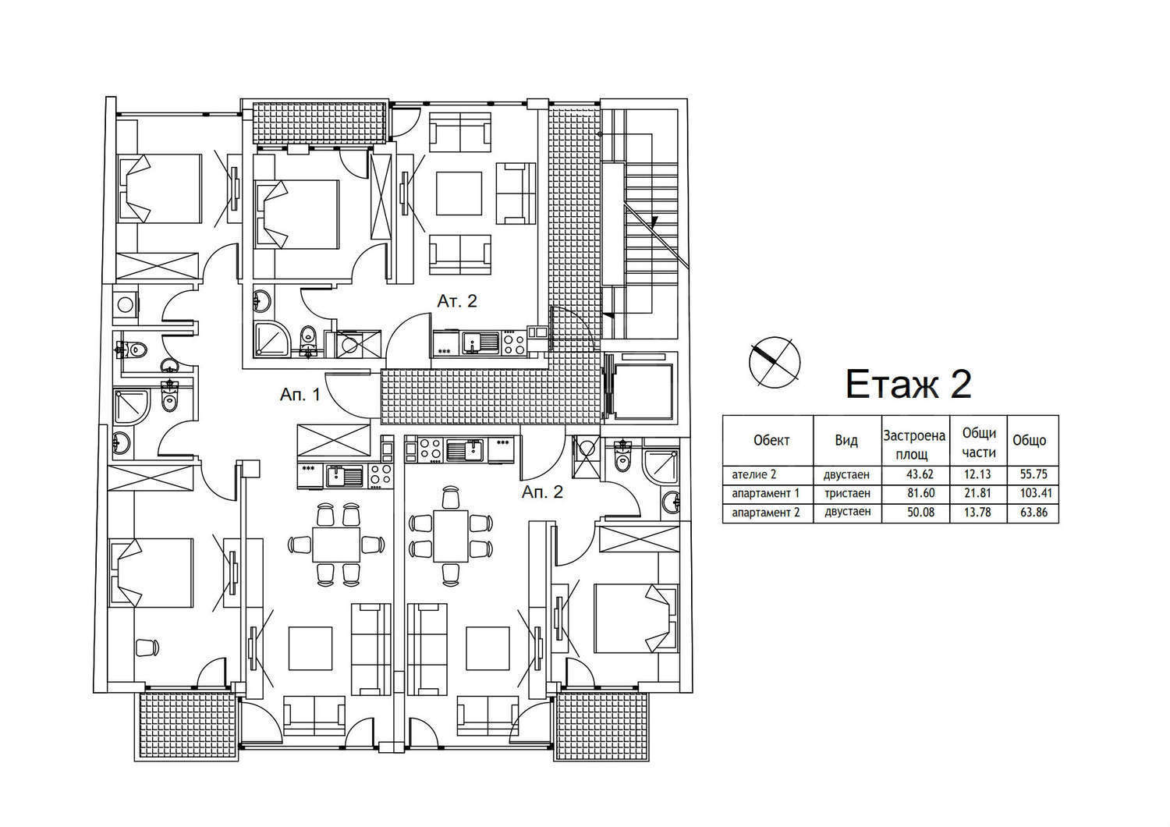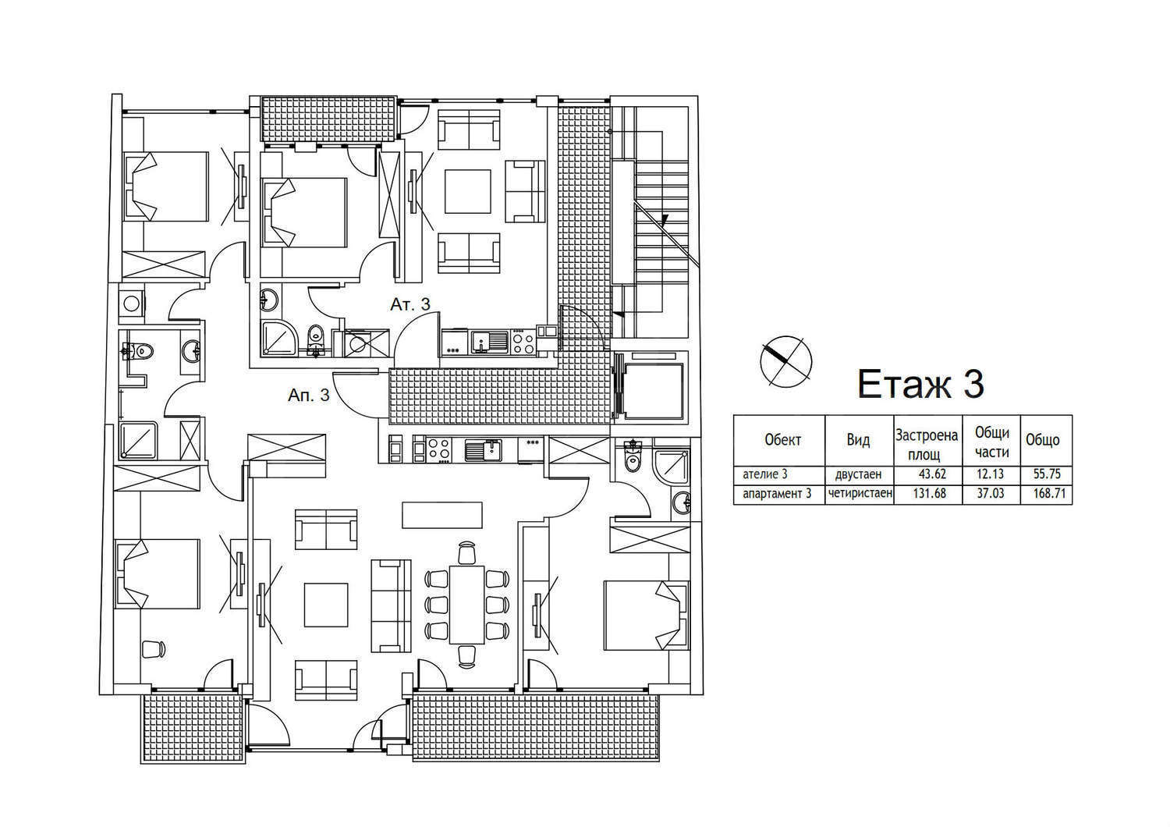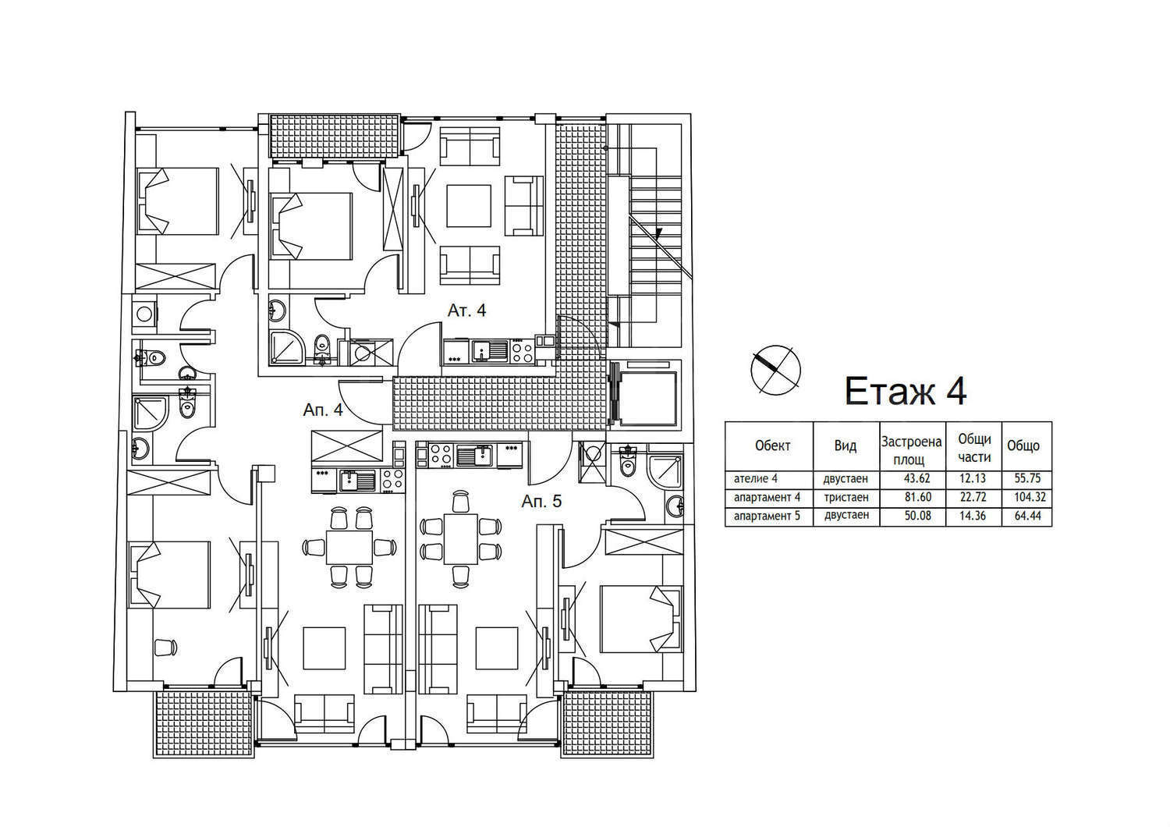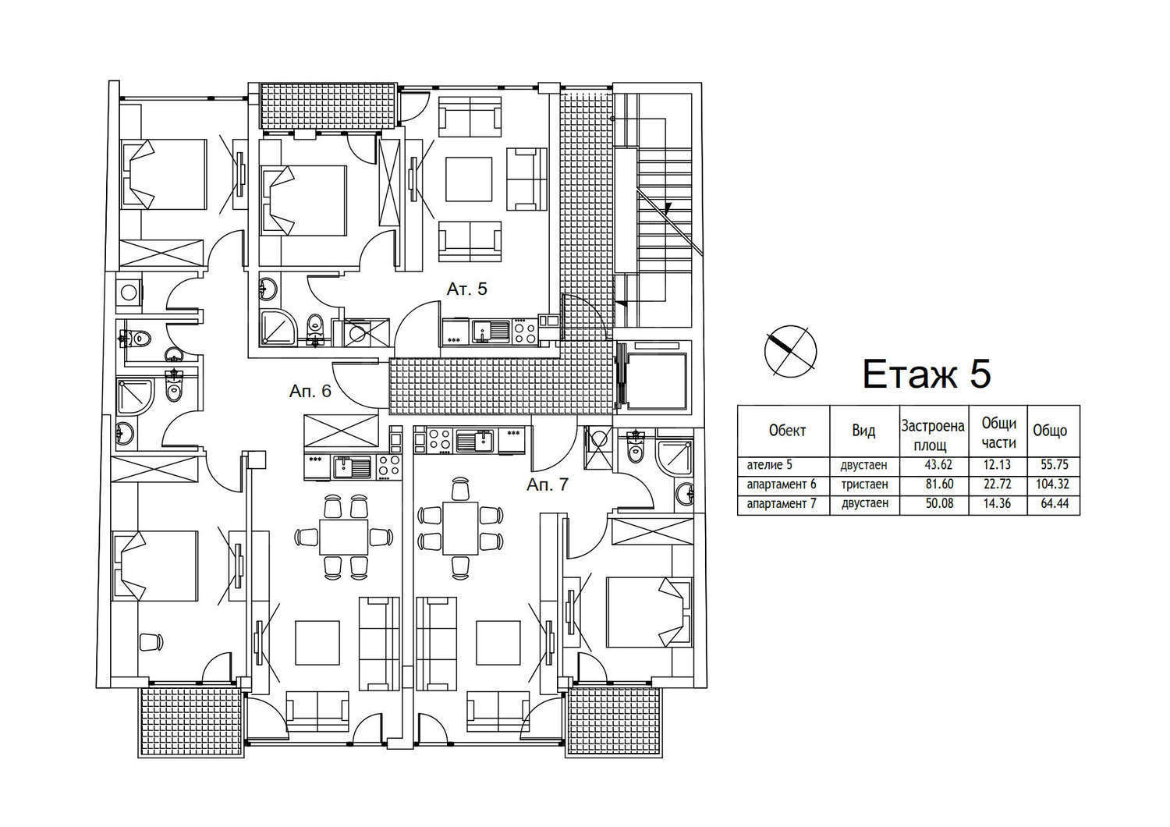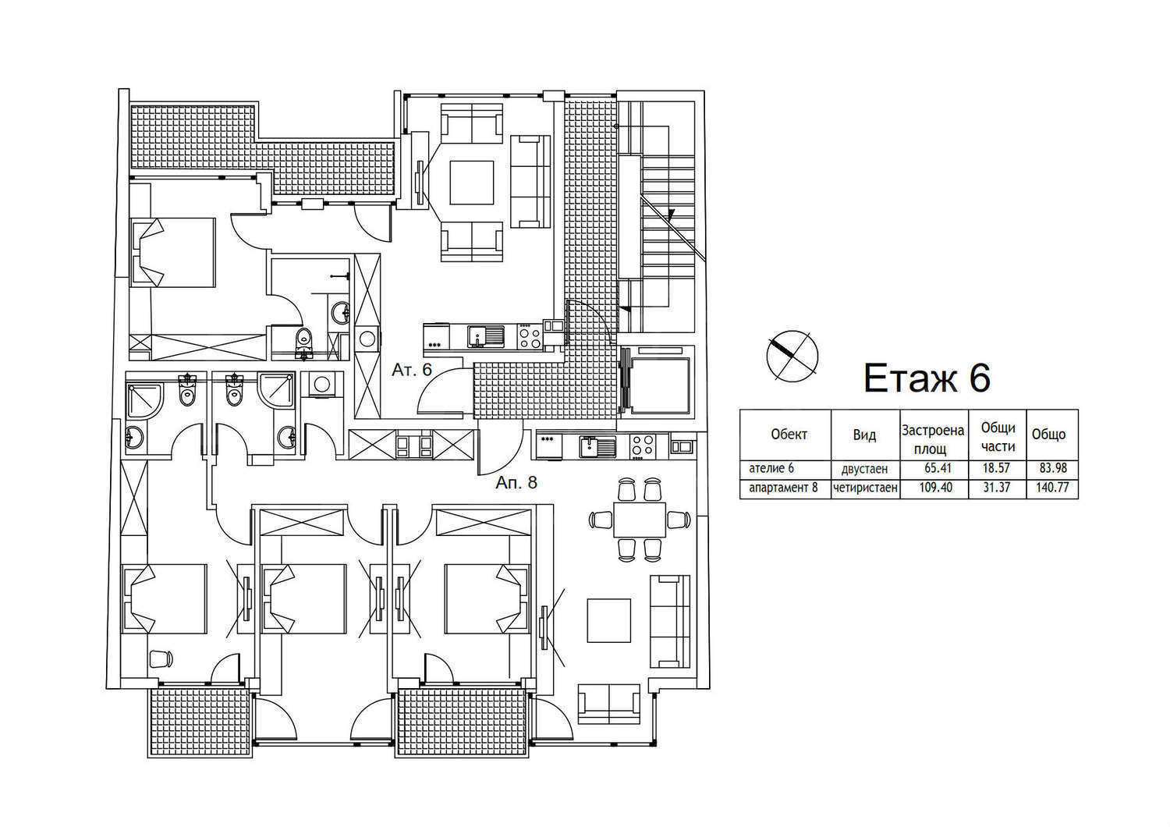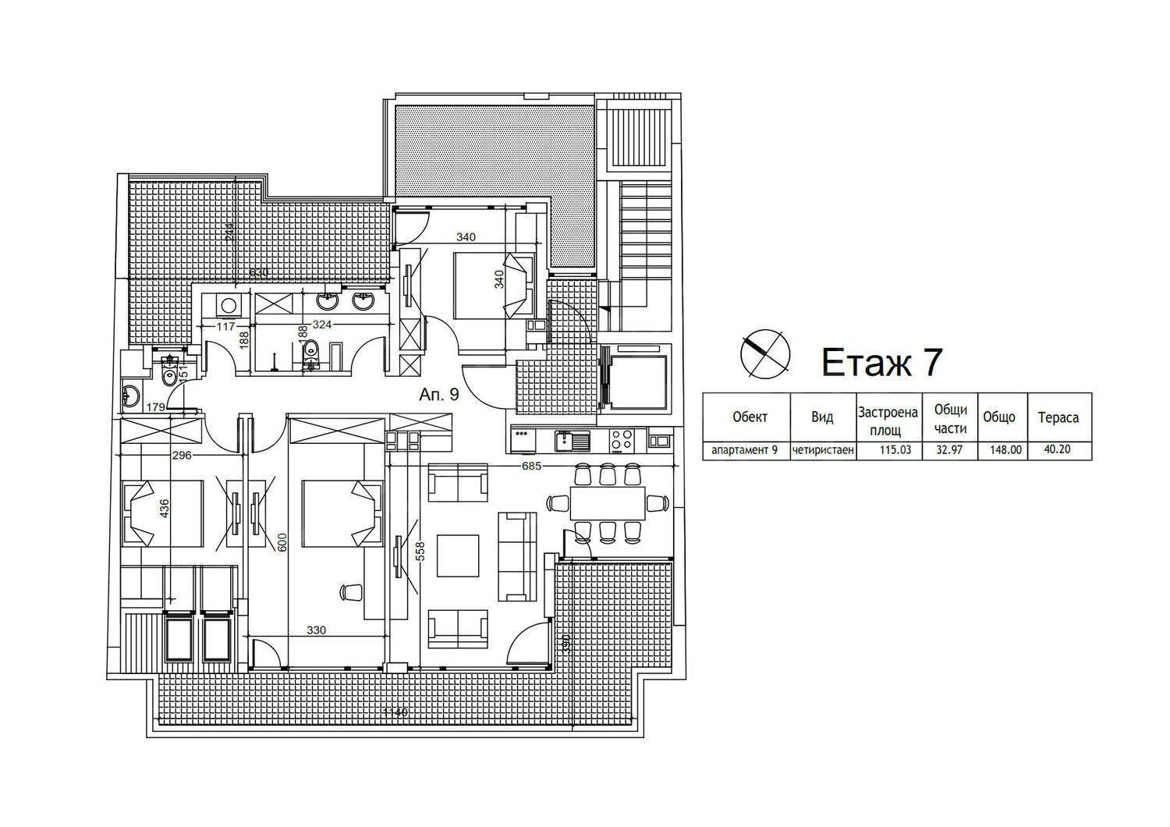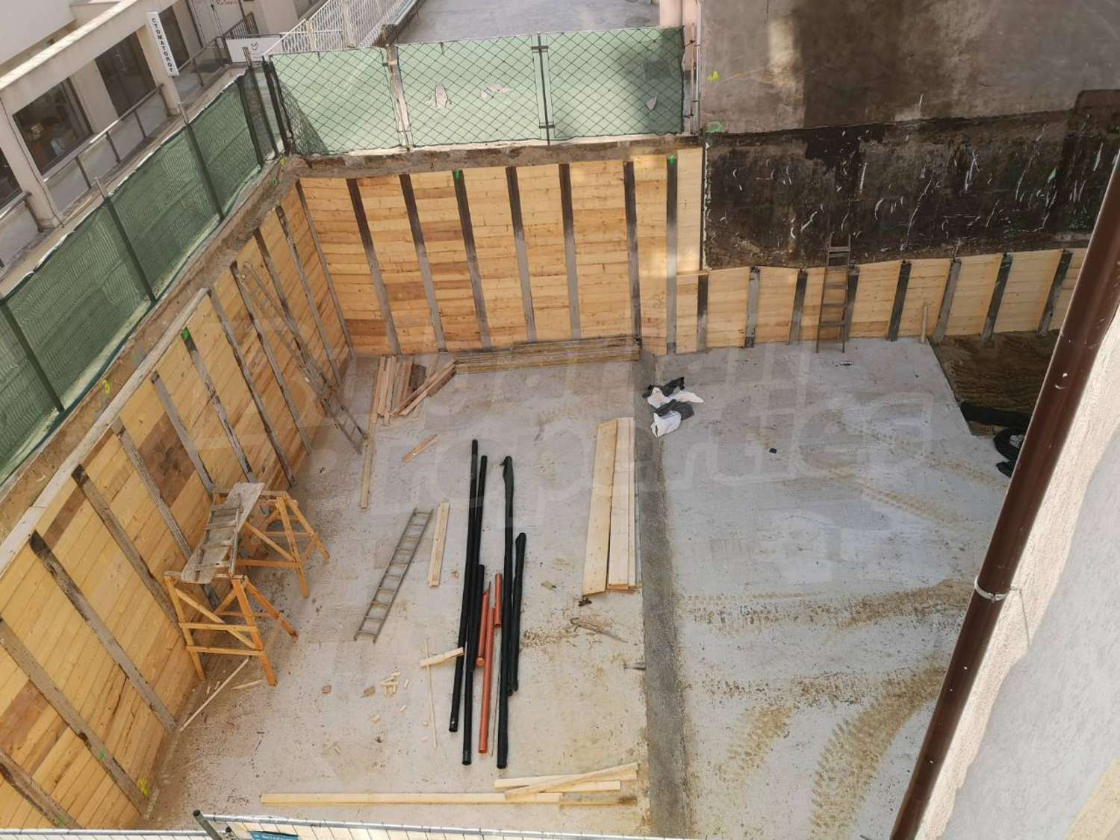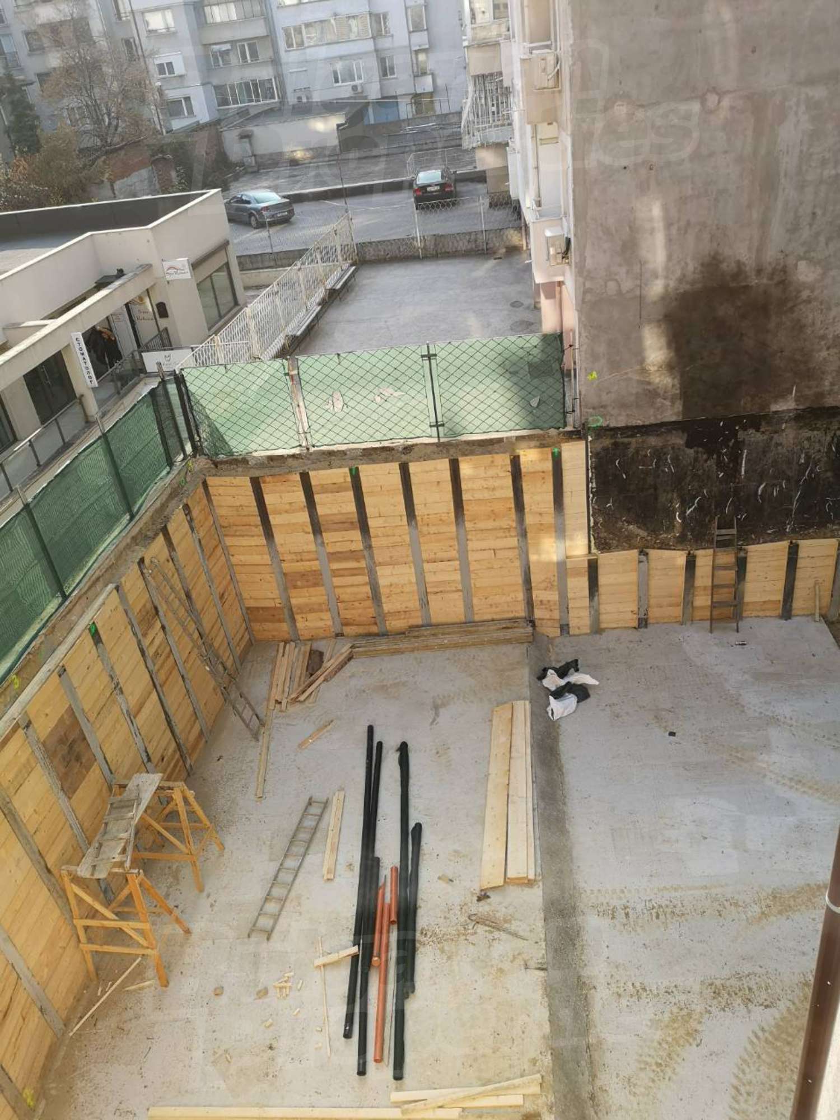We offer to your attention a small luxury residential building, located in the Beli Brezi district. It is enjoying in a quiet and peaceful location just 400 meters away from Tsar Boris III metro stop near Krasno Selo Market. Within walking distance there are schools, kindergartens, pharmacies, shops.
The building has a construction that already started and the expected completion period and acquisition of Act 16 – Permission for Use is set for August, 2020.
The building has a unique architectural vision combining suspended façade, structural plaster, French windows and architectural details. Rising on 7 floors above the ground and with a built-up area of 1800 sq.m. The entrance hall features a luxurious designer look. Underground garages have a warm connection to the residential area.
The building materializes the idea of a modern city dwelling: luxurious performance, functionality and comfort, peace and security, a green environment and a communicative location.
There is a basement with garages and cellars, the access is via an elevator. On the first floor there is a 2-bedroom apartment with a private garden and an office. On the other 6 floors are designed 1-bedroom, 2-bedroom and 3-bedroom apartments. The dwellings on the top floors have spacious panoramic terraces.
The construction is a monolithic skeleton-beamless structure made up of slabs and carrier reinforced concrete washers and columns, which provides customers with maximum opportunities for the individual distribution of the premises in the apartments. The apartments are offered for sale completed with putty and plaster, according to the Bulgarian State Standard, with wiring for internet and TV, as well as for electricity and water supply.
• High-quality German 6-chamber PVC joinery with triple glazing, which increases the maximum noise and heat insulation of the rooms. Most of the windows in the building are French in order to provide more illumination of the apartments. All openable windows and doors are double-sided with metallic adjustable fittings.
• Walls filled with high quality Porotherm N + F ceramic blocks of the Austrian concern WIENBERGER. The inner ones are 12cm in size and the outer - 25cm. Baumit masonry or similar is used. The internal walls and ceilings are finished with machine gypsum or lime plaster. All external edges of the wall masonry are protected with built-in strips.
• Armoured entrance doors - metal frame with reinforced construction, decorated with an interior case with rubber gasket. Metal wing with frame and reinforced hinges, with special filling. The entrance door is covered with 2-component varnish. Cash lock with 3 original keys, 3-spiked deviator. Each door has a complete security system, which consists of 3 main elements: patented construction, high security lock and original decorative layout.
• Flooring putty with protective corrugated pipes - cables for low-electricity installation and pipes for heaters.
• The walls between the sanitary and sleeping rooms are made of a double wall and 5 cm of stone wool between them for better sound insulation.
• Bathrooms and toilets - walls and ceilings with lime-cement plaster, built water supply and sewerage and floor of a concrete slab with a channel aperture.
• The handrails are architectural details with triplex glass. The terraces are made from the top with thermal insulation XPS 5 cm, reinforced cement screed with slopes, Italian or German waterproofing layer with finishing of granite tiles and VIEGA siphons, and on the underside with an "integrated heat insulation system" of BAUMIT. On the exposed terraces is placed XPS thermal insulation with a thickness of min. 10 cm, water-based concrete with slopes and 2-layer waterproofing system with protected mineral layer, equalizing mosaic granite tiles and VIEGA siphons. Additionally, between the joinery and the waterproofing is applied a 10 cm butyl adhesive tape.
• Aluminium radiators mounted on individual heating circuits connected to a common collector box in front of the apartment, the temperature being individually adjusted for all premises. The heating system has 5-layer polyethylene pipes with aluminium insert, drawn into corrugated pipes in the floor screed.
• Suction ventilation with individual fan outlets is provided for all bathrooms and toilets. The ventilation will be carried out by metal pipes in the bathrooms and toilets, and the other branches of the ventilation are made of finished chimney bodies.
• To ensure the security and peace of mind of all residents, 24-hour video surveillance cameras on the outside areas of the building will be installed in the building.
According to an approved project, the future occupants will enjoy professionally arranged green areas in front of the building. To ensure the convenience of all residents in the building, a specialized company will provide security access control and will take care of the cleanliness of the common areas.
Viewings
We are ready to organize a viewing of this property at a time convenient for you. Please contact the responsible estate agent and inform them when you would like to have viewings arranged. We can also help you with flight tickets and hotel booking, as well as with travel insurance.
Property reservation
You can reserve this property with a non-refundable deposit of 2,000 Euro, payable by credit card or by bank transfer to our company bank account. After receiving the deposit the property will be marked as reserved, no further viewings will be carried out with other potential buyers, and we will start the preparation of the necessary documents for completion of the deal. Please contact the responsible estate agent for more information about the purchase procedure and the payment methods.
After sale services
We are a reputable company with many years of experience in the real estate business. Thus, we will be with you not only during the purchase process, but also after the deal is completed, providing you with a wide range of additional services tailored to your requirements and needs, so that you can fully enjoy your property in Bulgaria. The after sale services we offer include property insurance, construction and repair works, furnishing, accounting and legal assistance, renewal of contracts for electricity, water, telephone and many more.
For sale
Invalid offer
New Building in Belite Brezi Quarter
Sofia, Belite breziExcellent new-build housing, 3 km away from the city centre
Property features
Type of property
Apartments (various types), 3-bedroom apartments, Garages
Ref. No.
Sfa 70025
Area
140.77 m2 (net area: 109.4 m2 plus common parts: 31.37 m2)
Bedrooms
3
Condition
Bulgarian standard
Floor
4 of 7
Lift
Yes
Furnishing
Unfurnished
Heating system
Central heating
Type of building
Brick-built, New building
Garden
no
Year of construction
2020
Location
Sofia, Belite breziREQUEST DETAILS ABOUT PRICES, PLANS & VIEWING
This offer is not valid
Please contact us and we will find other properties that match your requirements.
This offer is not valid
Please contact us and we will find other properties that match your requirements.
FOR MORE INFORMATION
Property ref: Sfa 70025
When calling, please quote the property reference number.

